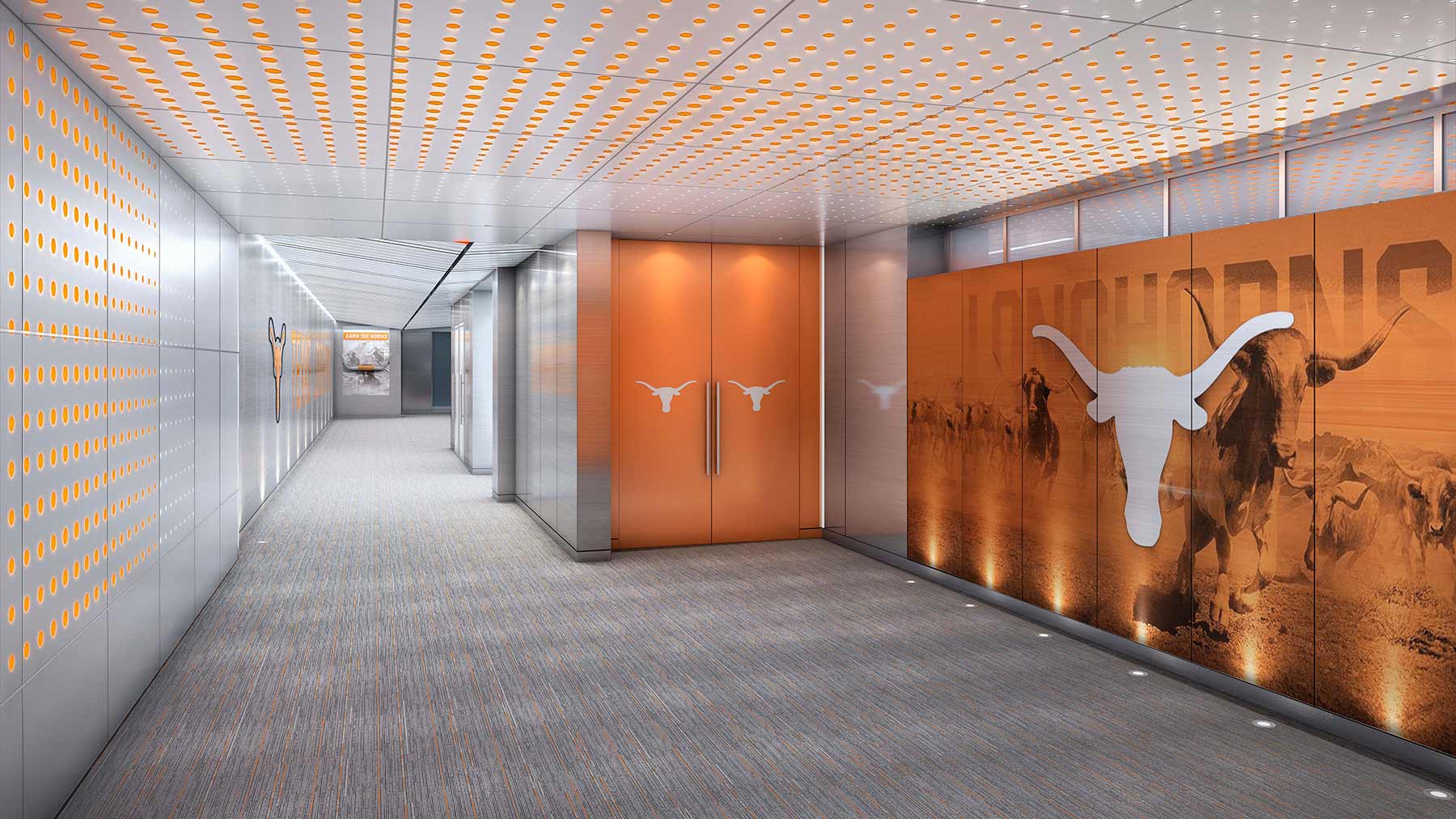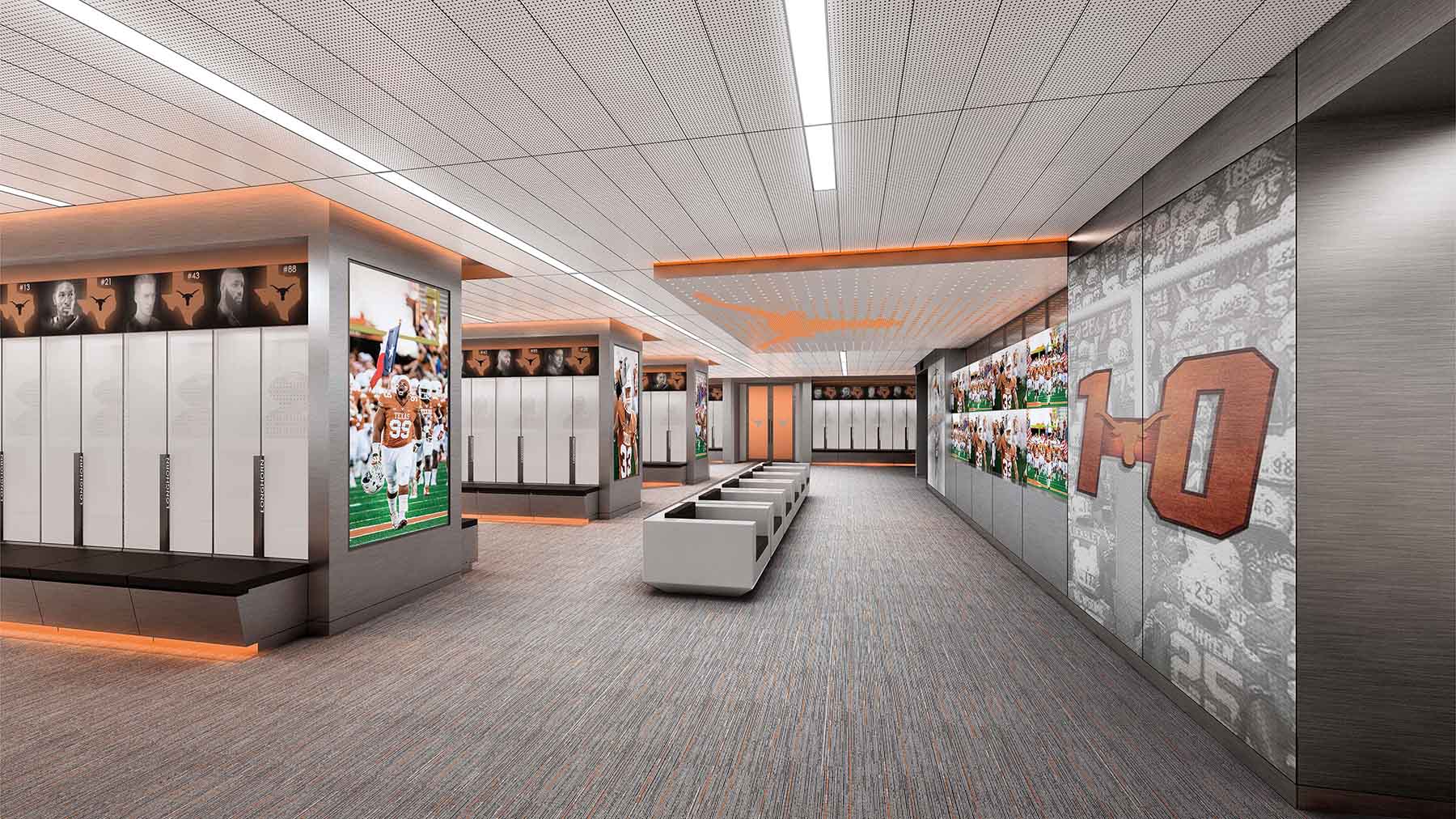- University of Colorado Boulder Climate Action Plan
- Mirabella at Arizona State University
- Tigard-Tualatin School District Tigard High School Modernization
- Loyola Marymount University Freshmen & Upper Division Student Housing
- Santa Monica - Malibu Unified School District Malibu High School Restart
- University of Oregon Unthank Hall
- University of Washington, Tacoma Paper & Stationery Building
- University of Oregon Erb Memorial Union (EMU)
- Tigard-Tualatin School District Tualatin High School Renovation and Addition
- Tigard-Tualatin School District Art Rutkin Elementary School
- Sonoma State University Carbon Neutrality Roadmap
- George Mason University Energy Efficiency & Resiliency Action Plan
- University of California San Francisco Hematology, Blood, and Marrow Transplant Clinic
- California State University Long Beach Parkside North Housing
- University of Washington, Seattle School of Medicine 3.2
- San Diego State University Huāxyacac Hall
- San Diego State University Engineering & Interdisciplinary Sciences Building
- CSU Long Beach Clean Energy Master Plan
- Santa Barbara City College West Campus Center
- Chapman University Keck Center for Science and Engineering
- California State University Northridge Student Housing Phase 2
- California State University Stanislaus Student Union
- University of Oregon Jane Sanders Softball Stadium
- Harvey Mudd College Drinkward Hall Student Housing
- University of Texas Football Players Facility
- University of Washington Bothell - Discovery Hall
- Matthew Knight Arena - University of Oregon
- UCLA Hitch Suites and Commons Buildings
- Mission College Student Engagement Center
- Creekside Community High School
- University of Washington, Tacoma - Russell T. Joy Building
- Pacific Northwest College of Art
- University of Oregon - Straub Hall
- California State University Northridge Sustainability Center
- University of Washington, Denny Hall
University of Texas Football Players Facility
Austin, Texas, United States
The University of Texas’ football program is known for its storied history on the field. But it’s also become known for having the best athletic facilities in the nation. To that end, the program is investing $10 million in upgrading its players’ athletic facility.
Glumac provided MEP engineering for the 7,500-square-foot facility renovation. The upgraded space features new audio/visual systems – including a 43-inch screen above each locker – a ventilation system above each locker to keep equipment clean and dry, an alumni locker section, an equipment drying room, and new steel player lockers.
Size: 7,500 square feet
Construction Cost: $10 million
Estimated Completion Date: 2017
Architect: Gensler
Owner: University of Texas
Services: MEP Engineering


