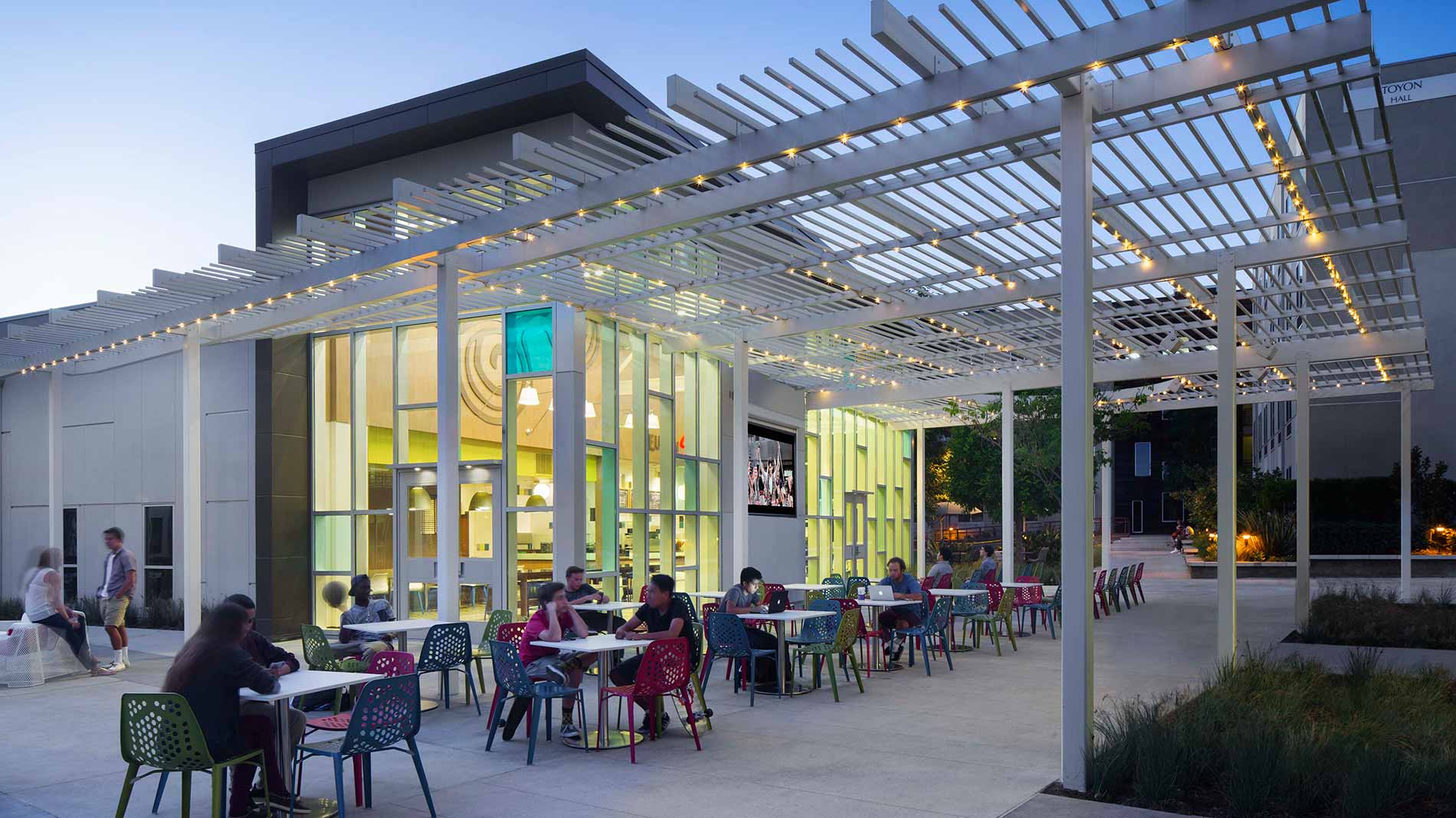- California State University Long Beach Parkside North Housing
- Tigard-Tualatin School District Tualatin High School Renovation and Addition
- University of Oregon Erb Memorial Union (EMU)
- University of Washington, Tacoma Paper & Stationery Building
- University of Oregon Unthank Hall
- Santa Monica - Malibu Unified School District Malibu High School Restart
- Loyola Marymount University Freshmen & Upper Division Student Housing
- Tigard-Tualatin School District Tigard High School Modernization
- Mirabella at Arizona State University
- Sonoma State University Carbon Neutrality Roadmap
- University of California San Francisco Hematology, Blood, and Marrow Transplant Clinic
- Tigard-Tualatin School District Art Rutkin Elementary School
- George Mason University Energy Efficiency & Resiliency Action Plan
- University of Colorado Boulder Climate Action Plan
- California State University East Bay Strategic Energy & Carbon Neutrality Plan
- AVCCD Antelope Valley College Discovery Lab
- San Diego State University Carbon Neutrality Plan
- University of California, Los Angeles Southwest Campus Apartments and Lot 15 Residence Hall
- University of California, San Diego North Torrey Pines Living and Learning Neighborhood
- University of California, Riverside Student Success Center
- University of Washington Haring Center for Inclusive Education
- University of Washington, Seattle School of Medicine 3.2
- San Diego State University Huāxyacac Hall
- San Diego State University Engineering & Interdisciplinary Sciences Building
- CSU Long Beach Clean Energy Master Plan
- Chapman University Keck Center for Science and Engineering
- Santa Barbara City College West Campus Center
- California State University Northridge Student Housing Phase 2
- California State University Stanislaus Student Union
- University of Oregon Jane Sanders Softball Stadium
- Harvey Mudd College Drinkward Hall Student Housing
- University of Texas Football Players Facility
- University of Washington Bothell - Discovery Hall
- UCLA Hitch Suites and Commons Buildings
- Matthew Knight Arena - University of Oregon
- Mission College Student Engagement Center
- Creekside Community High School
- University of Washington, Tacoma - Russell T. Joy Building
- Pacific Northwest College of Art
- University of Oregon - Straub Hall
- California State University Northridge Sustainability Center
- University of Washington, Denny Hall
California State University Northridge Student Housing Phase 2
Northridge, California, United States
Glumac provided MEP engineering and technology integration design services, as well as energy modeling services.
The design-build project consisted of the construction of three new four and five-story residential buildings with 396 beds in 100,000 square feet. In addition to the three new buildings, the project included renovation of the existing Building 18, which was built in Phase 1. Building 18 is a single-story recreation center which underwent a re-design of the recreation area and modification of half of the building into a coffee shop.
The project achieved LEED Gold certification and was the recipient of the AIA Merit Award for Design Excellence form the San Fernando Valley Chapter.
Sustainable Building Features
The project incorporates sustainable building design and construction principles for efficient use of space and resources.
- Water saving plumbing fixtures
- Occupancy sensor controls in common areas
- LED Luminaires
- Daylight Switching/Dimming
Size: 100,000 sf
Completion Date: 2015
Architect: A.C. Martin Partners
Project Budget : $29,000,000
Services: MEP Engineering, Technology Integration, Energy Modeling

