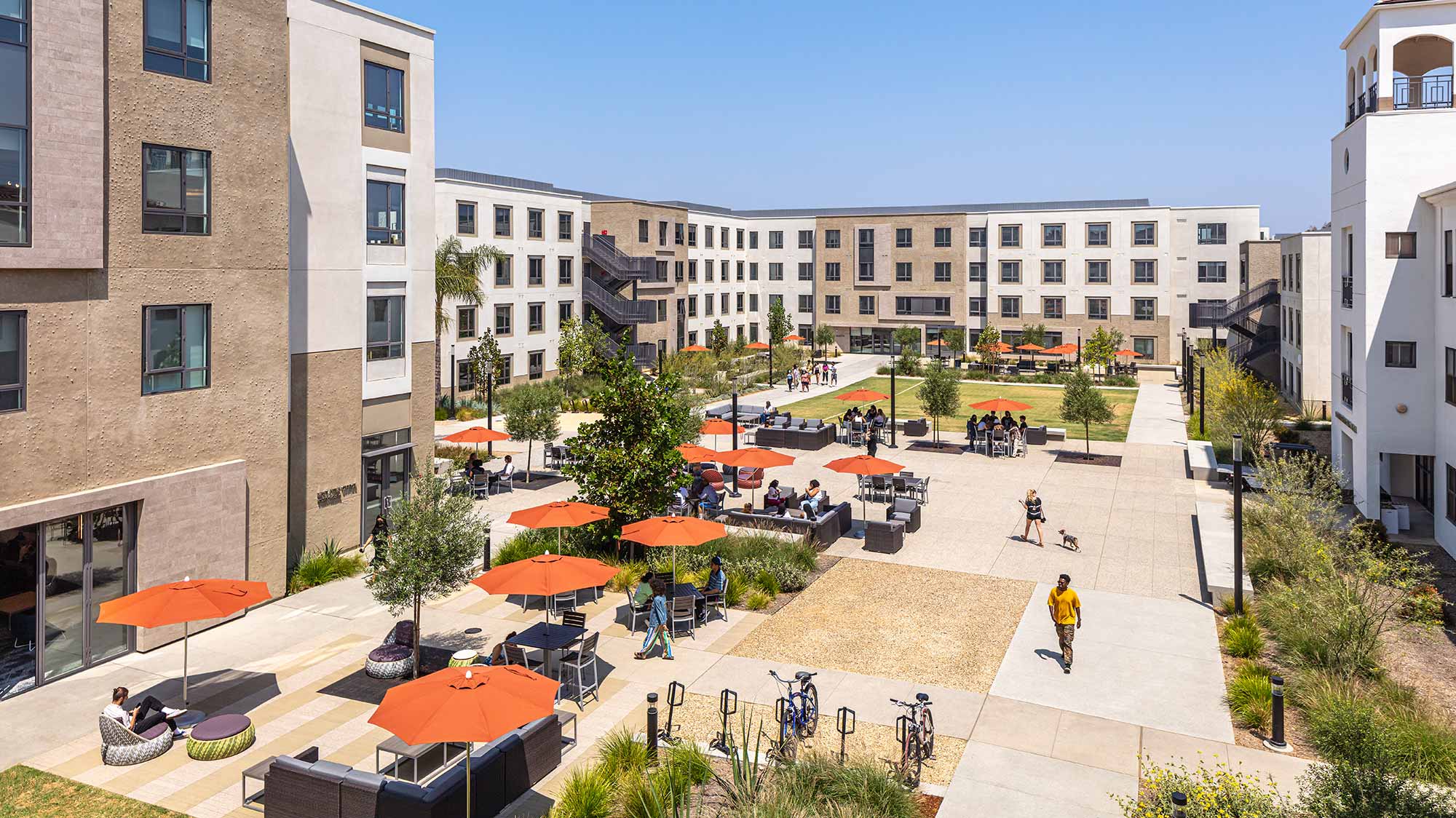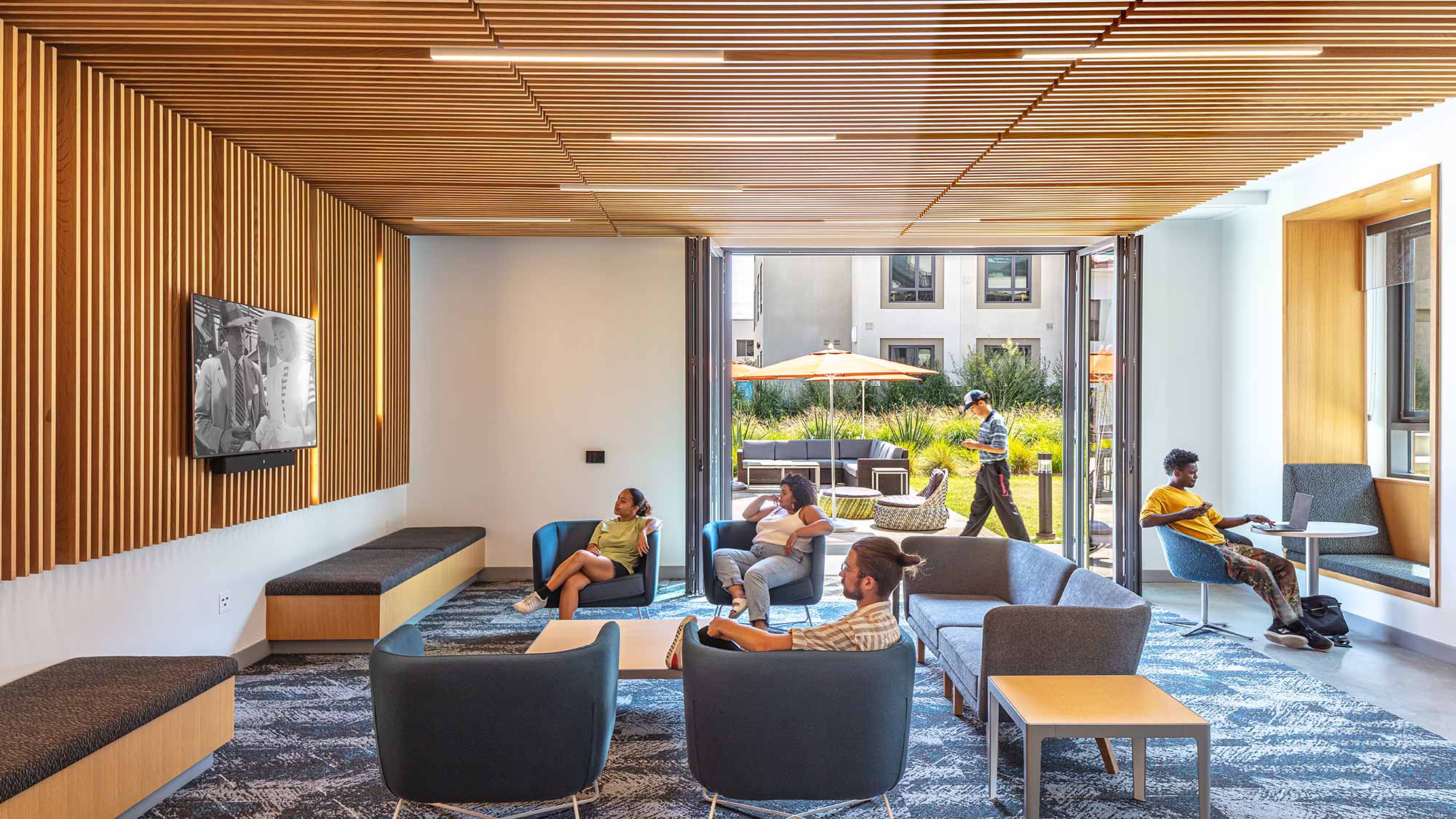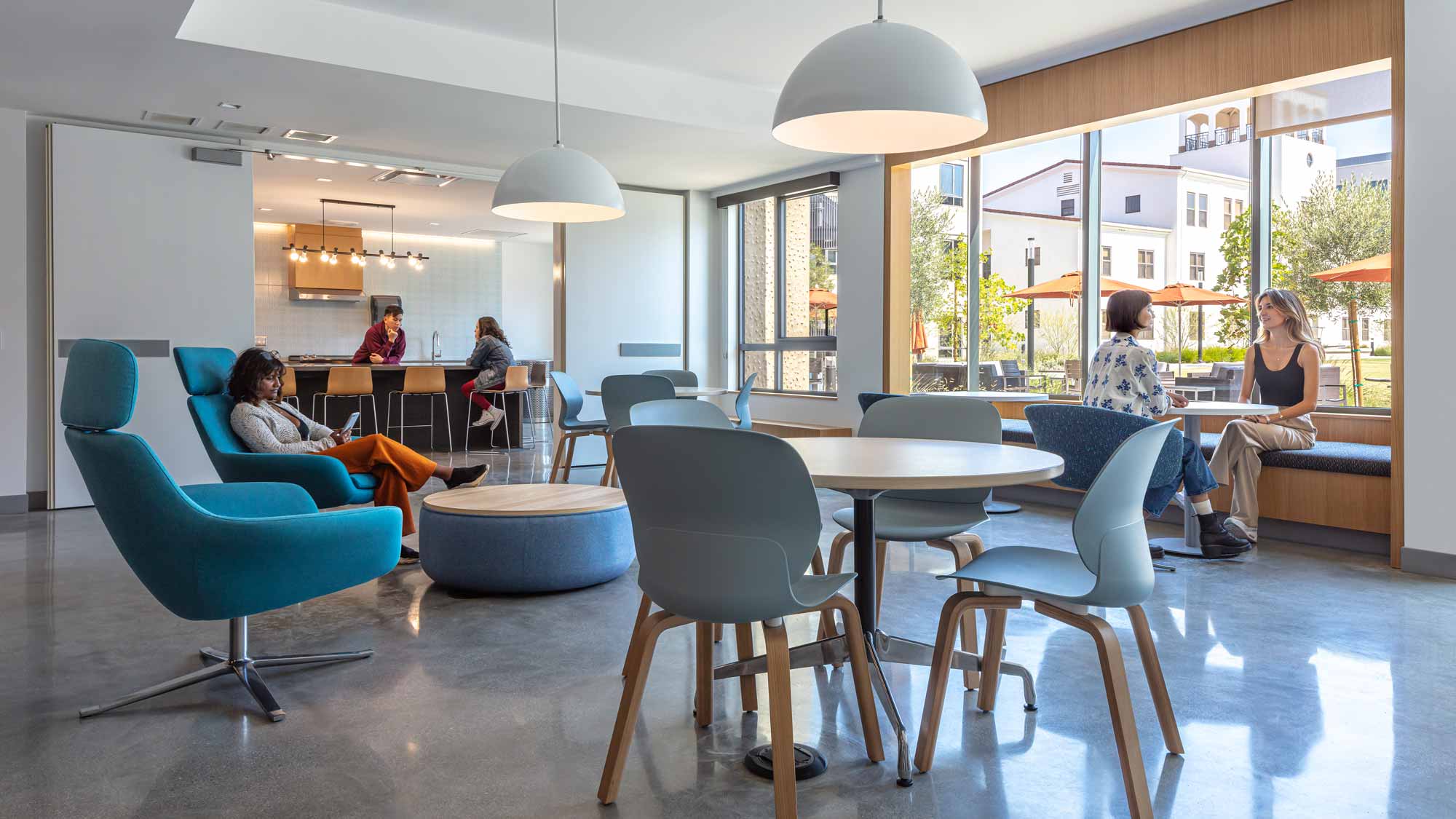- University of Colorado Boulder Climate Action Plan
- Mirabella at Arizona State University
- Tigard-Tualatin School District Tigard High School Modernization
- Loyola Marymount University Freshmen & Upper Division Student Housing
- Santa Monica - Malibu Unified School District Malibu High School Restart
- University of Oregon Unthank Hall
- University of Washington, Tacoma Paper & Stationery Building
- University of Oregon Erb Memorial Union (EMU)
- Tigard-Tualatin School District Tualatin High School Renovation and Addition
- Tigard-Tualatin School District Art Rutkin Elementary School
- Sonoma State University Carbon Neutrality Roadmap
- George Mason University Energy Efficiency & Resiliency Action Plan
- University of California San Francisco Hematology, Blood, and Marrow Transplant Clinic
- California State University Long Beach Parkside North Housing
- University of Washington, Seattle School of Medicine 3.2
- San Diego State University Huāxyacac Hall
- San Diego State University Engineering & Interdisciplinary Sciences Building
- CSU Long Beach Clean Energy Master Plan
- Santa Barbara City College West Campus Center
- Chapman University Keck Center for Science and Engineering
- California State University Northridge Student Housing Phase 2
- California State University Stanislaus Student Union
- University of Oregon Jane Sanders Softball Stadium
- Harvey Mudd College Drinkward Hall Student Housing
- University of Texas Football Players Facility
- University of Washington Bothell - Discovery Hall
- Matthew Knight Arena - University of Oregon
- UCLA Hitch Suites and Commons Buildings
- Mission College Student Engagement Center
- Creekside Community High School
- University of Washington, Tacoma - Russell T. Joy Building
- Pacific Northwest College of Art
- University of Oregon - Straub Hall
- California State University Northridge Sustainability Center
- University of Washington, Denny Hall
Loyola Marymount University Freshmen & Upper Division Student Housing
Los Angeles, California, United States
The Loyola Marymount University Student Housing project is a design-build project that includes demolition of the existing Huesman and Sullivan Halls and delivery of two new buildings that provide housing to both freshmen and upper division students.
The freshmen housing features traditional student housing, however, it is arranged in a communal pod fashion with gender neutral bathrooms to allow for ultimate flexibility for both gender inclusive wings and gender specific wings. The upper division housing features apartment style housing where each apartment has a kitchen, bathrooms, living space, and bedrooms. Both buildings also feature amenity and study spaces, with a greater provision of lounges for the traditional housing building. Classroom/multi-use spaces are also included for help promote the spirit of live/learn on campus.
Glumac provided mechanical, electrical, plumbing, lighting, and energy modeling services for both buildings, and the project is targeting LEED Silver. The mechanical system used a high efficiency VRF system with zoning that would increase the likelihood of heat recovery. The high efficiency lighting design resulted in a low lighting power density.
Size: 190,350 square feet
Project Cost: $45 million
Start Date/End Date: 2018-2021
Architect: Steinberg Hart
Contractor: Bernards
Services: Mechanical, Electrical, Plumbing, Lighting Design, Energy Modeling



