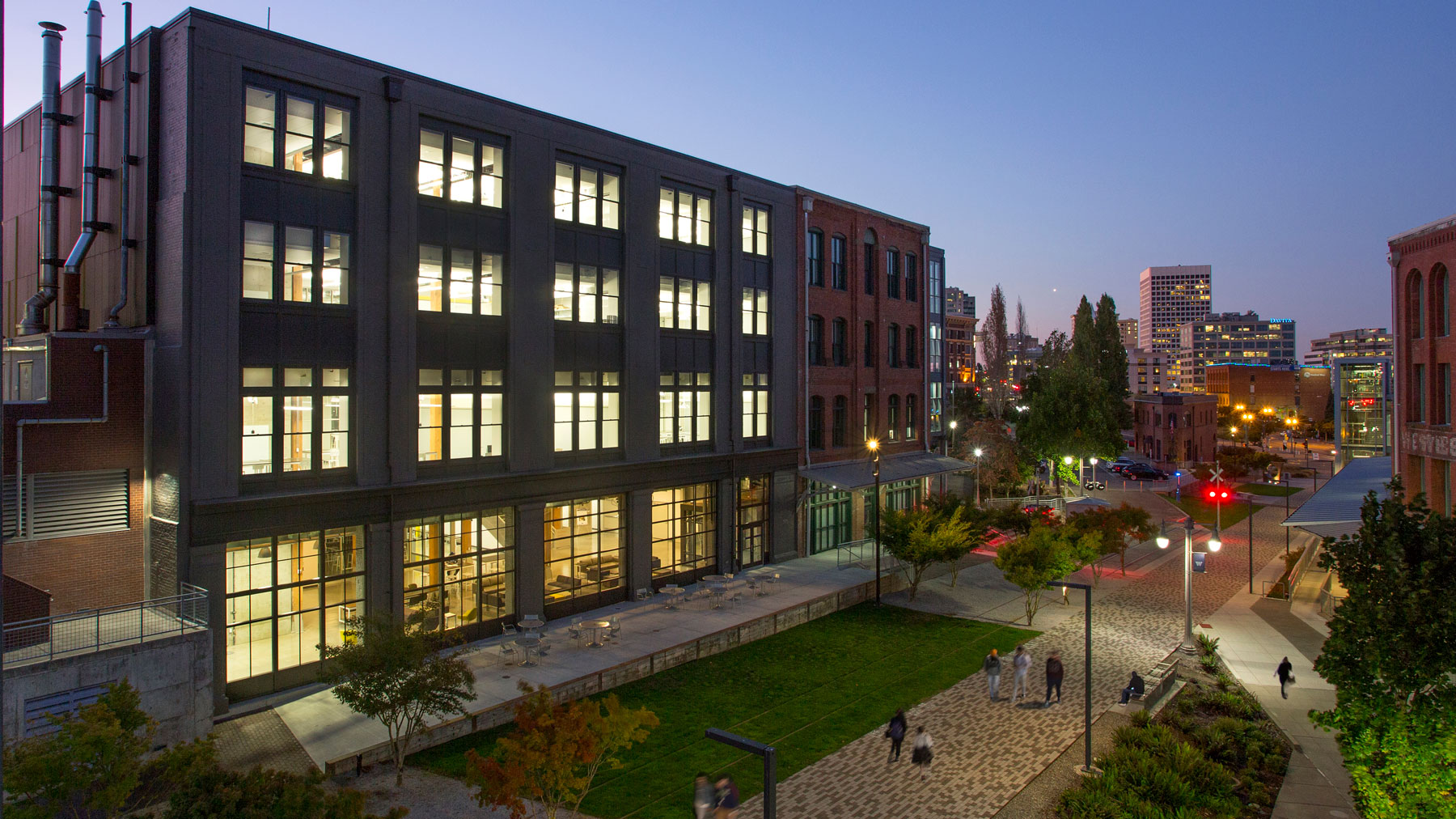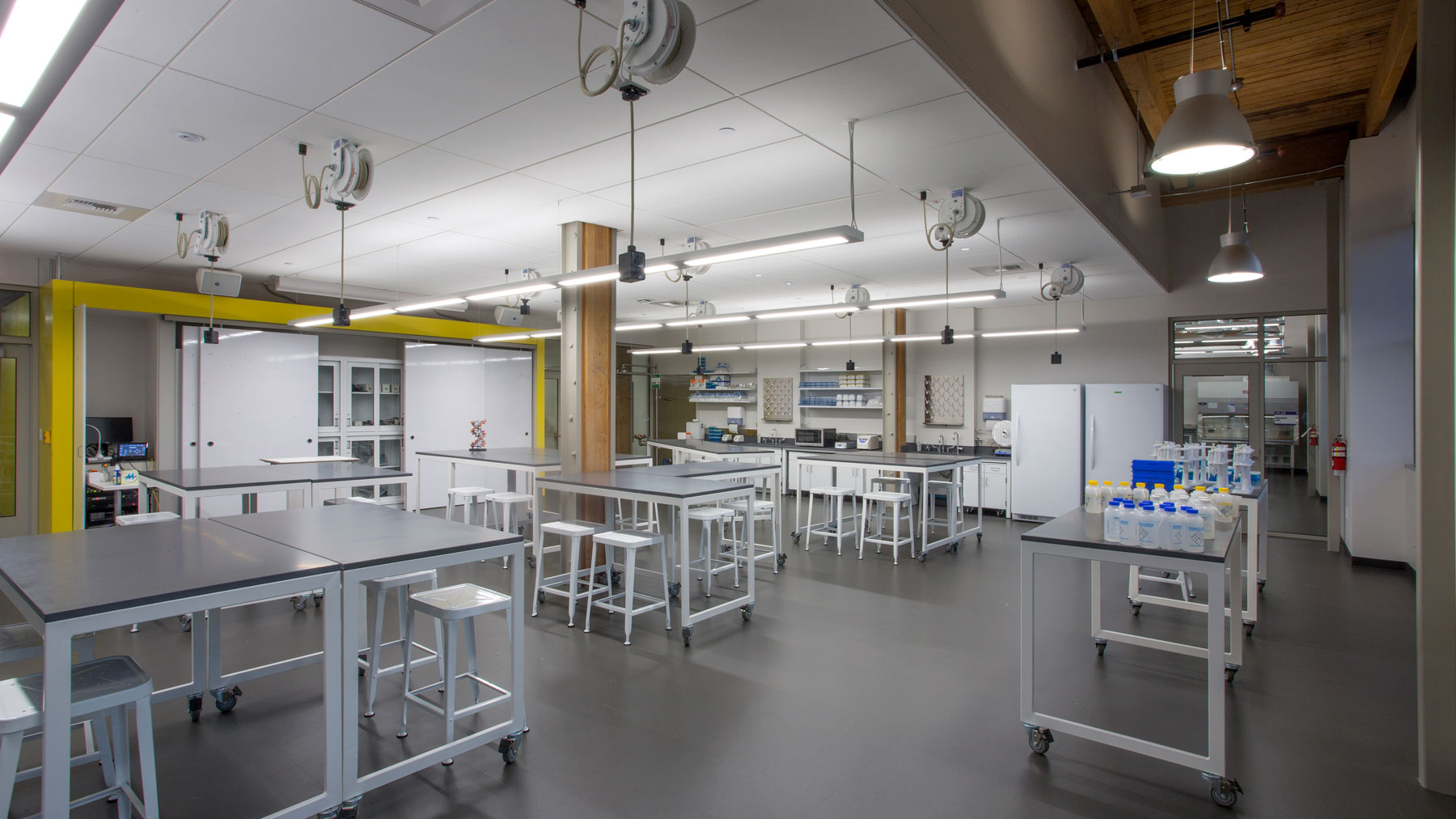- California State University East Bay Strategic Energy & Carbon Neutrality Plan
- University of Oregon Erb Memorial Union (EMU)
- University of Washington, Tacoma Paper & Stationery Building
- University of Oregon Unthank Hall
- Santa Monica - Malibu Unified School District Malibu High School Restart
- Loyola Marymount University Freshmen & Upper Division Student Housing
- Tigard-Tualatin School District Tigard High School Modernization
- Mirabella at Arizona State University
- Sonoma State University Carbon Neutrality Roadmap
- University of California San Francisco Hematology, Blood, and Marrow Transplant Clinic
- California State University Long Beach Parkside North Housing
- University of Colorado Boulder Climate Action Plan
- Tigard-Tualatin School District Tualatin High School Renovation and Addition
- AVCCD Antelope Valley College Discovery Lab
- San Diego State University Carbon Neutrality Plan
- University of California, Los Angeles Southwest Campus Apartments
- University of California, San Diego North Torrey Pines Living and Learning Neighborhood
- University of California, Riverside Student Success Center
- University of Washington Haring Center for Inclusive Education
- University of California Santa Barbara, San Benito Student Housing
- CSU Long Beach Parkside North Housing Administration Building
- California University Polytechnic San Luis Obispo - Housing Future Plan
- River Grove Elementary
- Tigard-Tualatin School District Art Rutkin Elementary School
- University of Washington, Seattle School of Medicine 3.2
- San Diego State University Engineering & Interdisciplinary Sciences Building
- San Diego State University Huāxyacac Hall
- CSU Long Beach Clean Energy Master Plan
- Chapman University Keck Center for Science and Engineering
- Santa Barbara City College West Campus Center
- California State University Northridge Student Housing Phase 2
- California State University Stanislaus Student Union
- University of Oregon Jane Sanders Softball Stadium
- Harvey Mudd College Drinkward Hall Student Housing
- University of Texas Football Players Facility
- University of Washington Bothell - Discovery Hall
- UCLA Hitch Suites and Commons Buildings
- Matthew Knight Arena - University of Oregon
- Mission College Student Engagement Center
- Creekside Community High School
- University of Washington, Tacoma - Russell T. Joy Building
- Pacific Northwest College of Art
- University of Oregon - Straub Hall
- California State University Northridge Sustainability Center
- University of Washington, Denny Hall
University of Washington, Tacoma Paper & Stationery Building
Tacoma, Washington, United States
Since 1904, this historic warehouse has housed the Tacoma Biscuit & Candy Company, the Union Pacific Railroad, the Tacoma Paper & Stationery Company, and a spice factory. Now, the University of Washington has made the four-story, 40,000-square-foot building a place for educational laboratories, classrooms, and student gathering areas.
LEED Gold certified, Glumac provided energy modeling, mechanical, electrical, plumbing, and lighting design to the project. The energy team also performed life cycle cost analysis and incentive modeling for utility rebates.
Glumac designed the project with systems for dedicated outside air, variable refrigerant flow (VRF), and custom laboratory heat recovery.
A complete LED lighting package and variable speed control for the lab’s supply and exhaust systems reduce the building’s energy usage. The team significantly upgraded the facility’s envelope systems from the 1904 assemblies to meet the stringent requirements of the state code.
Finally, designing systems that operate efficiently and provide a sense of connection to the nearby Prairie Line Trail was a high priority for the design team. As a result, natural ventilation controls are used when staff open up ground-level spaces to the trail for community and campus events.
Awards/Recognition
- LEED Gold
Size: 40,000 square feet
Cost: $28 million
Start/End Date: June 2014 / September 2017
Architect: Miller Hull
Contractor: Mortenson Construction
Owner: University of Washington
Glumac Services: Mechanical, Electrical, Plumbing, Lighting Design, Energy Modeling


