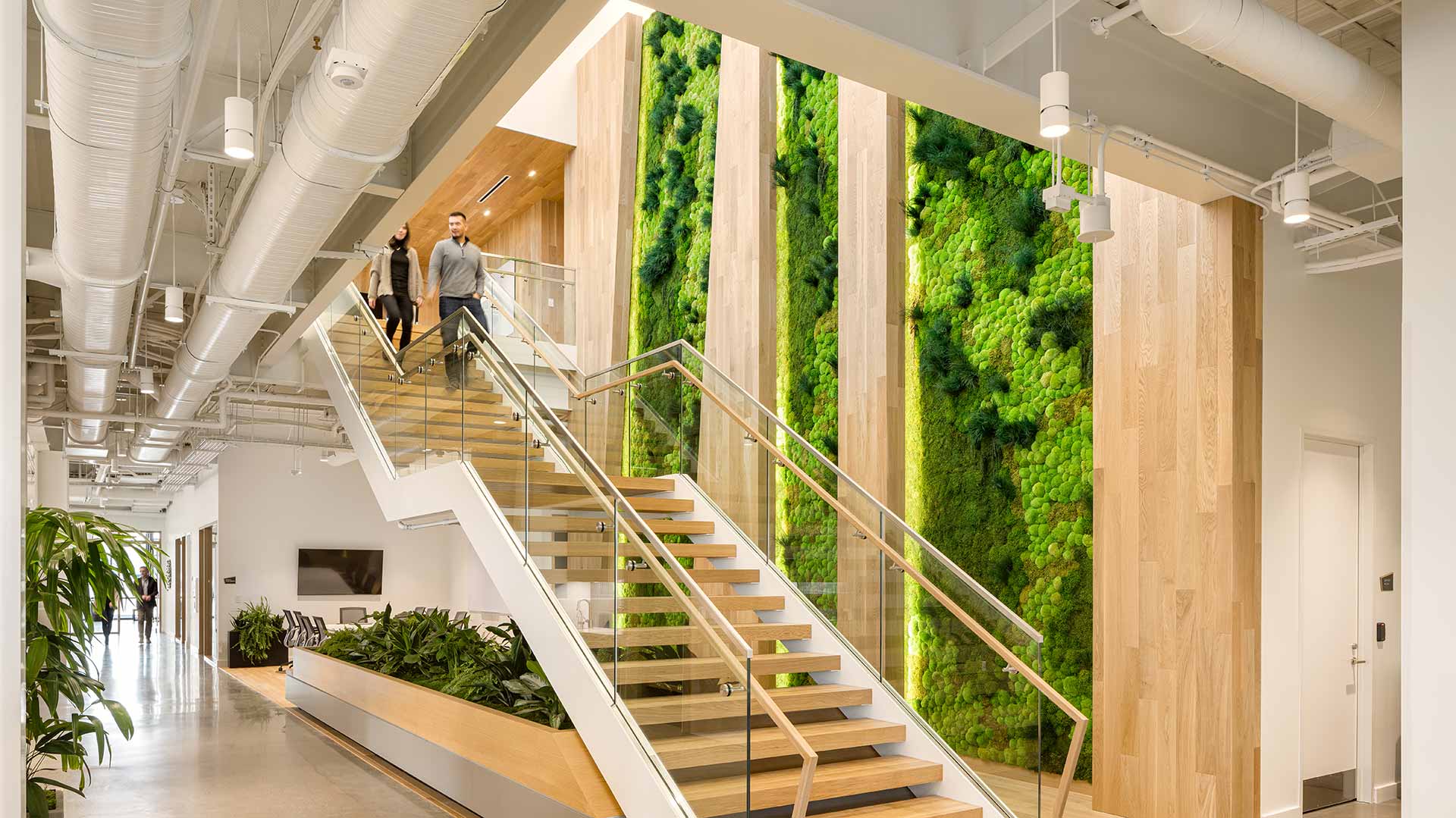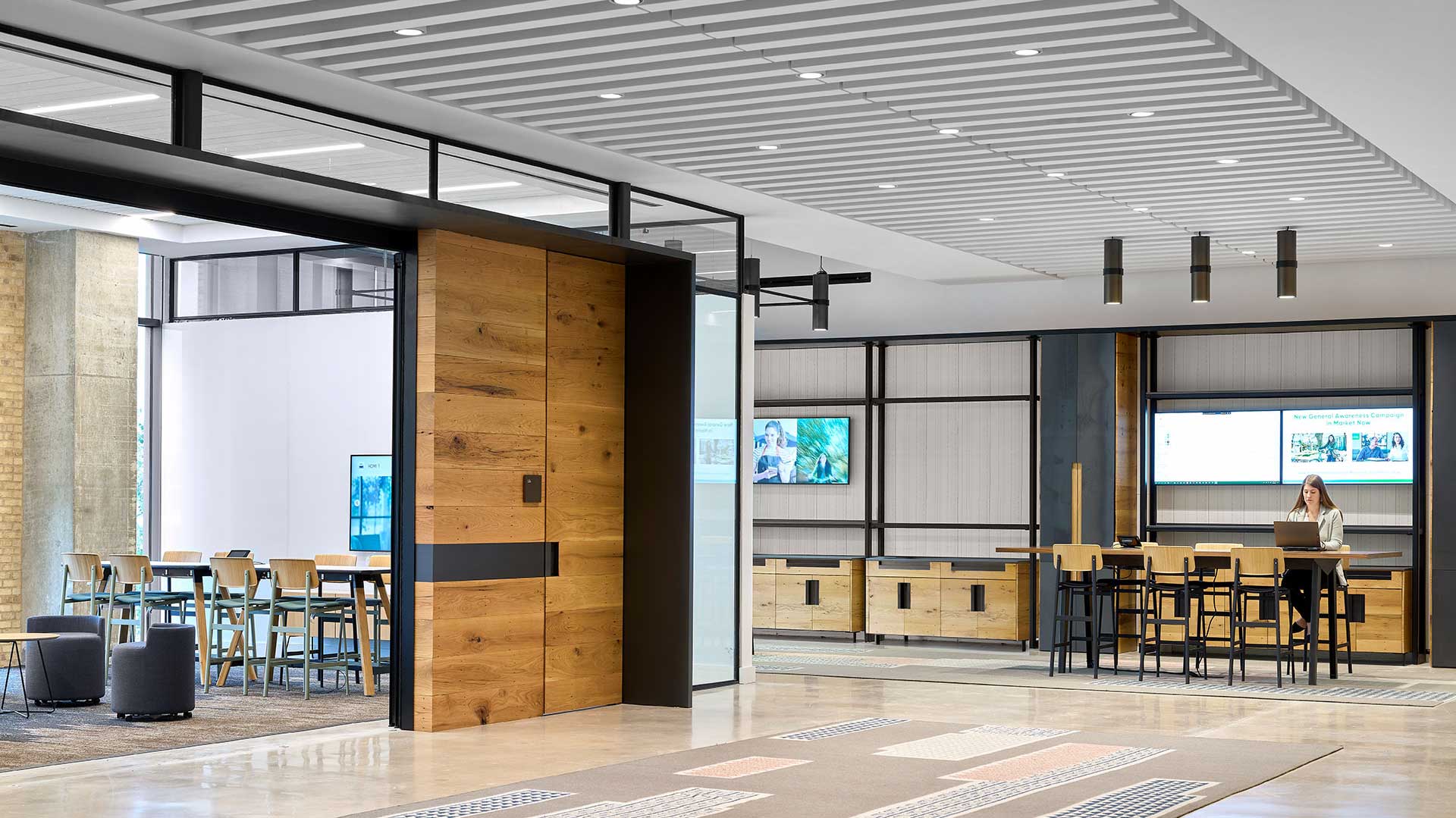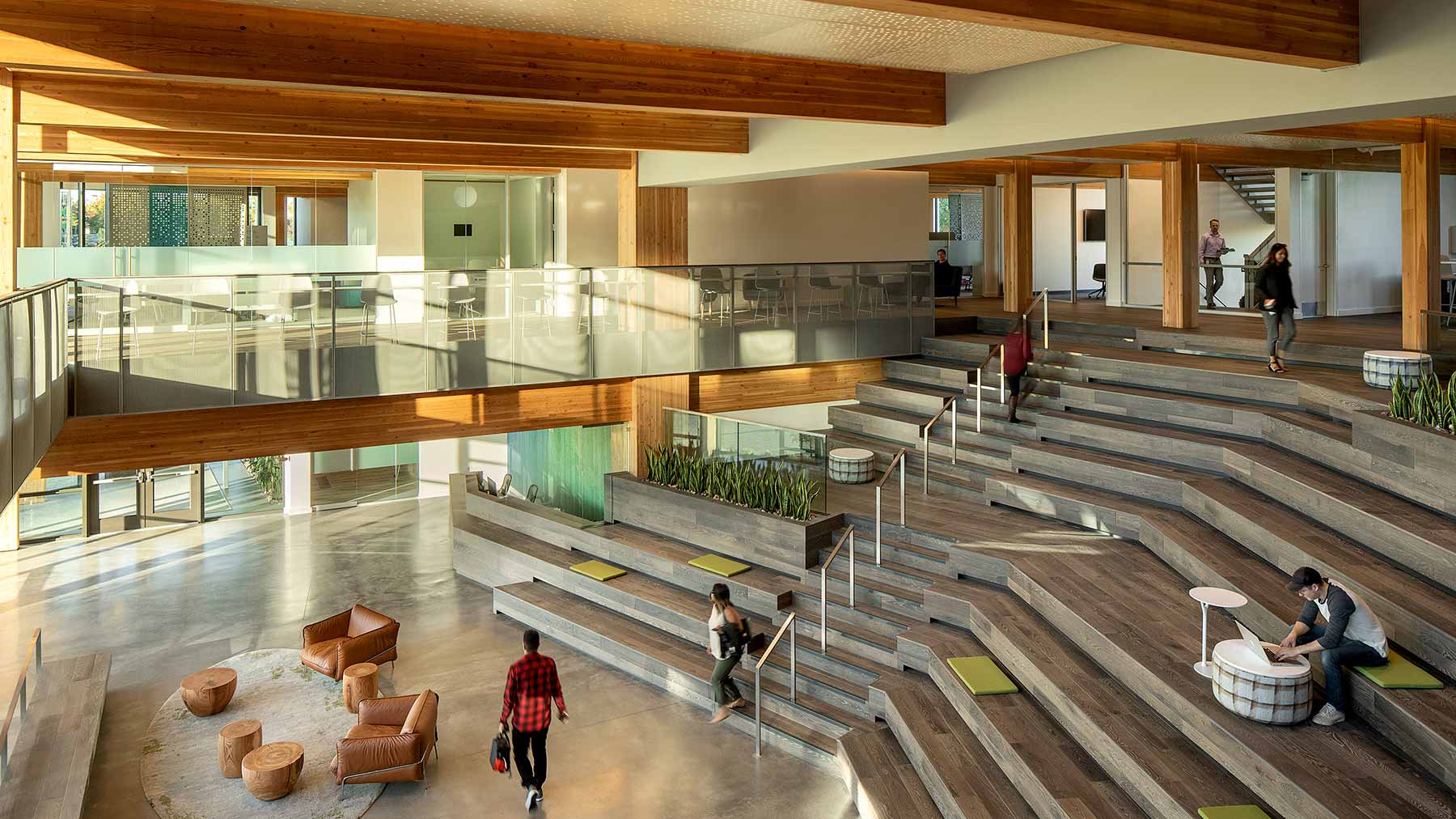



Designing for Resilience, Sustainability, and Efficiency
Glumac’s integrated MEP teams design building systems that optimize every level of building impact, while maintaining the beauty and integrity of the architecture. Working in concert with our Sustainability consulting and Building Performance groups, our MEP team is pushing the envelope in sustainable, low-carbon, and resilient building design, meeting the triple bottom line of People/Planet/Profit.
Because Buildings are Accountable for
of Global Carbon Emissions
What We're Working On

Energy costs skyrocket as the need for data storage increases exponentially by the year. This fact was not lost on tech giant Oracle when it needed to...

A confidential computer chip manufacturing giant, needing to develop an advanced space to manufacture its next-generation of technology, decided to expand...

Each year, the Indian Wells Tennis Garden in Southern California plays host to the BNP Paribas Open, one of the largest tennis events in the world. The...

Since its opening in 2009, the Allison Inn & Spa in Newberg, OR, has regularly appeared in the pages of travel magazines listing it as one of the best...

Gerding Edlen Development Company has long been known for its commitment to sustainability. With a portfolio that includes 45 LEED Gold certified buildings,...

In the midst of a population boom, Portland has found itself in need of more residential space. With the city’s infrastructure not able to keep up, new...

Glumac has been heavily involved with the development of Nike's Beaverton, Oregon's 213-acre campus, supporting Nike’s expansion goals of sustainable building...

By 2012, Nike was no stranger to China, having just celebrated 30 years of doing business in the country. But on that occasion, the sporting goods giant...

As Portland’s downtown continues to see tremendous development with new builds and renovations, the West End neighborhood has long been seen as having...

When Vestas – one of the world’s largest manufacturers of wind turbines – decided to move its North American headquarters into the historic Meier &...

With a campus-wide renovation underway, a confidential client had plans for a near total renovation of its 60,000 sf office space, and sought an engineering...

The Wilshire Grand tower replaces the iconic Wilshire Grand Hotel as the revitalization of LA’s downtown continues. The 73-story, 1,100 foot tower now...

The Bay Area community of San Leandro, California, wanted to build a youth-oriented facility that not only provided safe cultural and educational opportunities...

Operating under a statewide mandate requiring its new facility be a model of sustainability and energy efficiency, Caltrans (the entity that manages and...

Chapman University sought to meet the needs of its growing population with the new, three-story Keck Center for Science and Engineering. With strict spatial...

As the focus on sustainable building design continues to grow among students and administration at Cal State Northridge, and its Institute for Sustainability...

Libraries are often seen as beacons of knowledge and learning in a community. The sustainable building design of the Los Gatos Library in Los Gatos California...

The National Oceanic and Atmospheric Administration sought to consolidate the programs and operations in Hawaii into a single location on Ford Island,...

When the century-old Camp Withycombe underwent an expansion, the Oregon Military Department had obvious needs in modernizing its campus for the 1,300 service...

With views of the Columbia River Gorge, the Oregon Military Department’s Fort Dalles Readiness Center was meant to be more than a standard military facility....

Portland’s Oregon Convention Center (OCC) has worked toward a mandate to achieve new levels in sustainable building design since it opened in 1990. When...

The US General Services Administration wanted to optimize the 1970’s 18-story Edith Green-Wendell Wyatt Federal Building. Targeting an energy savings of...

Home to the San Francisco 49ers and the world’s premier outdoor sports and entertainment events, the new airy Levi's Stadium in the Silicon Valley opened...

Originally designed in 1928 as a dormitory, the University of Oregon’s Straub Hall was repurposed in the 1970s as a classroom facility for the Psychology...

An innovative approach to a correctional facility that shares a cross street with a residential neighborhood is a project requiring buy-in from more than...

FEI Company adds to Hillsboro’s robust population of high-tech corporate headquarters. The clean room electron microscope manufacture renovated a 70,000...

As the University of Washington, Bothell, enrollments continued to rise (the number of full-time students has risen more than 70 percent since 2009), the...

A Southern California utility company wanted to design its latest data center as a nation-wide showcase to the industry, demonstrating the success and...

With the goal of consolidating systems on its Santa Clara campus and an aggressive energy efficiency mandate, Sun Microsystems (now a part of Oracle) turned...

Affordable housing and arts spaces are becoming uncommon these days. And an affordable, mixed-use development housing residential, theater, and city police...

The Southlake Union neighborhood of Seattle has become known for being home to a multitude of green buildings and sustainable building design projects....

Solano County in Northern California built a transit center to relieve the growing congestion on Interstate 80, which connects Sacramento to the Bay Area....

A catalyst of Portland’s Pearl District, one of the country’s most successful urban renewals, the Brewery Blocks is a landmark achievement in mixed-use...

A key development in the Brewery Blocks EcoDistrict that helped accelerate the transformation of Portland’s Pearl District, the Gerding Theatre at the...

Wanting a space that not only met their growing administrative needs, but that also openly highlighted the organization’s commitment to sustainability,...

Glumac engaged in the master planning efforts for a confidential life sciences company, in which one of the prime directives was to improve the sustainable...

This full-service, outpatient clinic in Lancaster, California, was developed to bring a new, eco-friendly healthcare facility to an area in need of a sustainable...

Kaiser Permanente saw the need for a new, highly sustainable specialty medical office building to bring specialized care to a growing number of members...

When the University of California, San Francisco Parnassus Campus decided to add a new laboratory for its Institute for Regenerative Medicine decided,...

As Seattle’s culture of sustainable building design becomes more prominent in the built environment, the need for systems that function as designed and...
Project Spotlight
Clifford L. Allenby Building
We partnered with the State of California to deliver a new net zero energy headquarters building for the Department of General Services.

What We're Thinking About
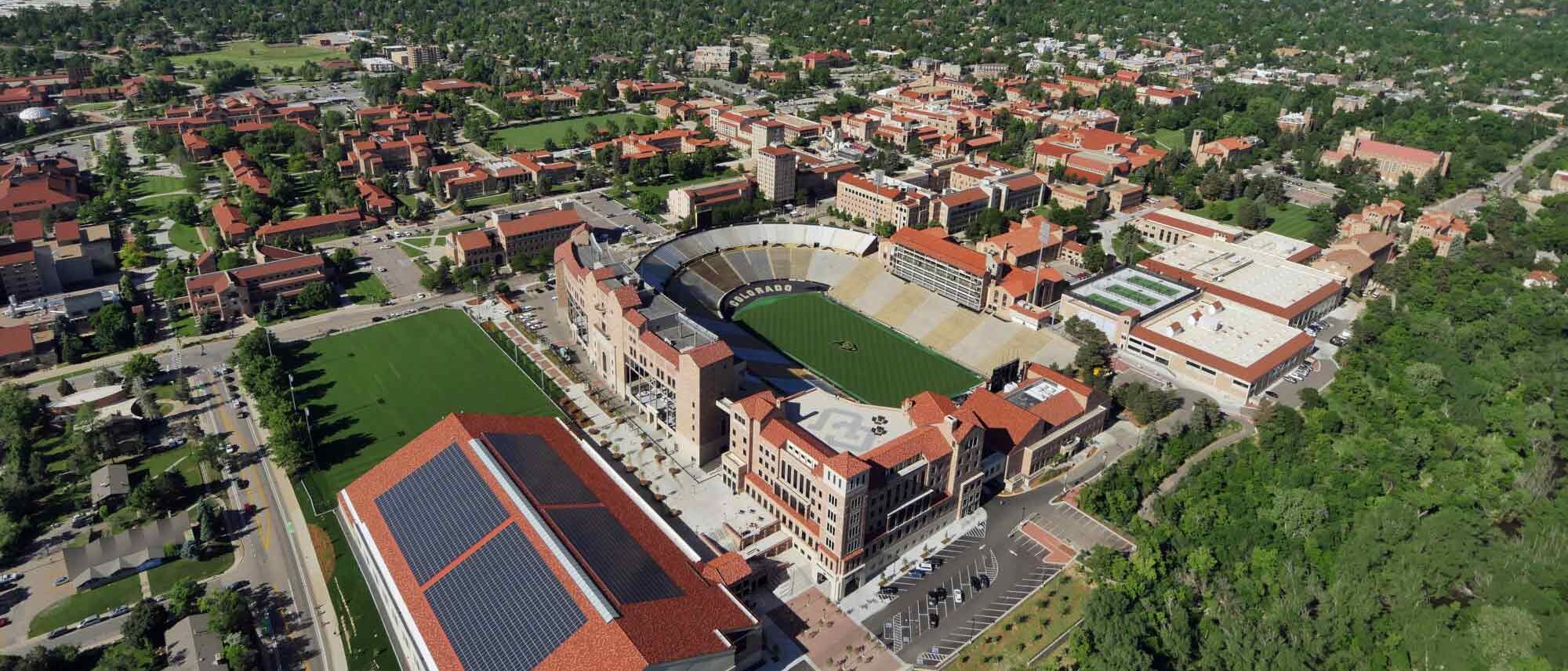

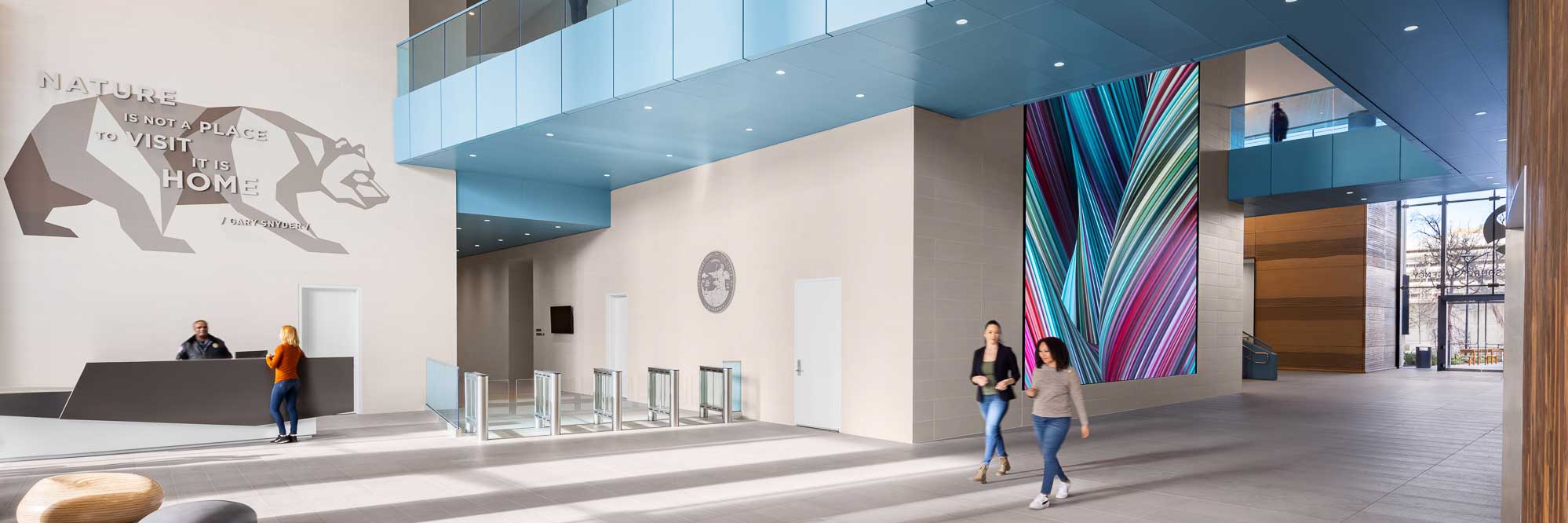
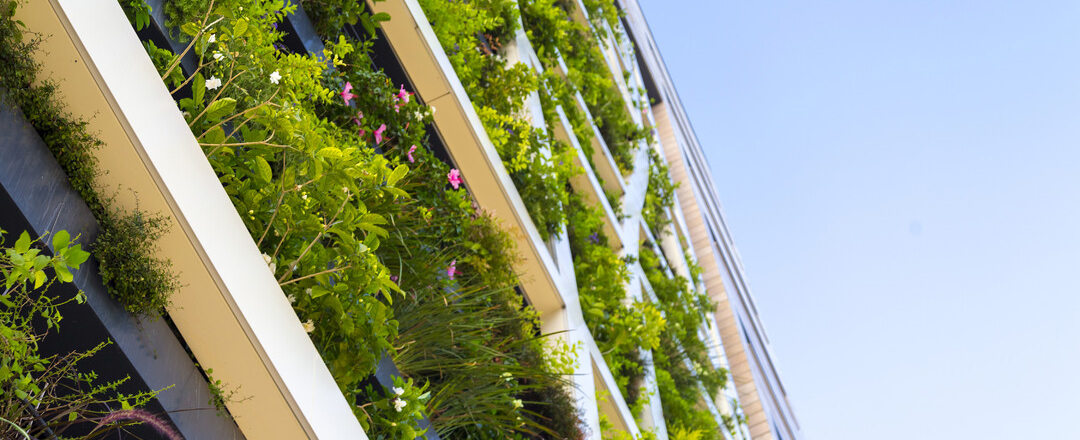
This post was made in part of a series along side our partners in Tetra Tech's High Performance...
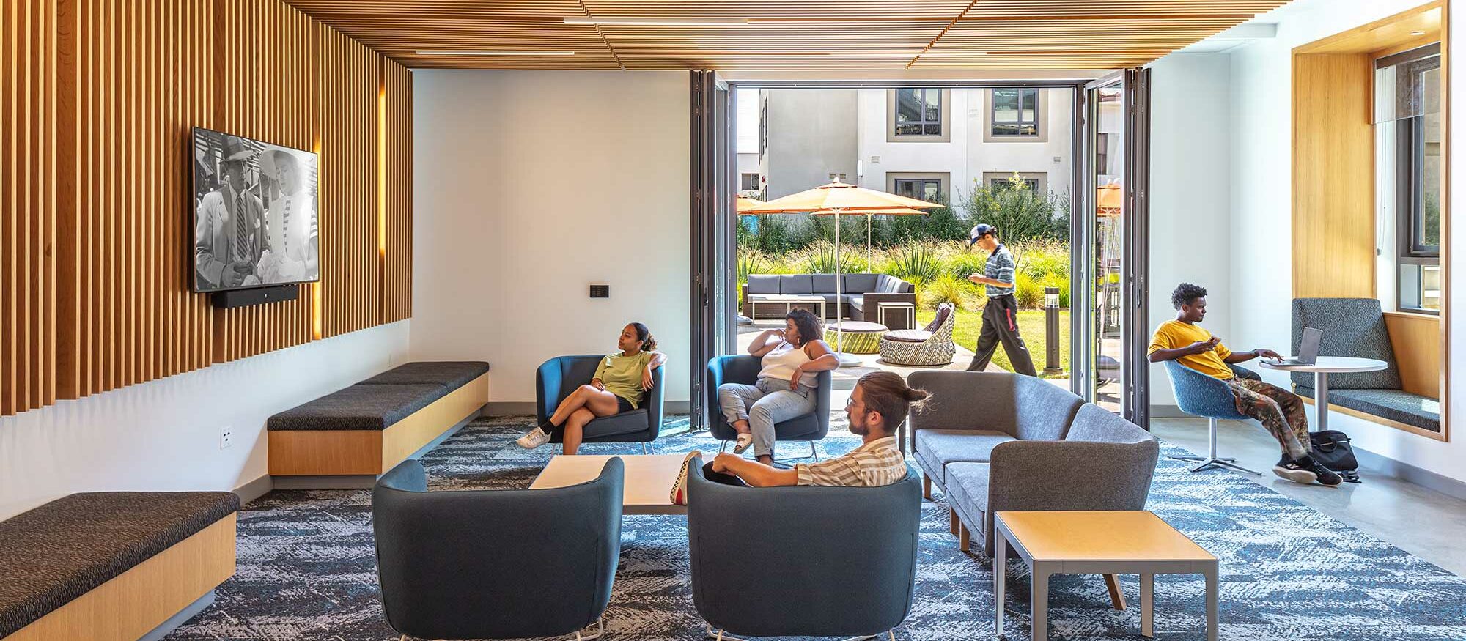
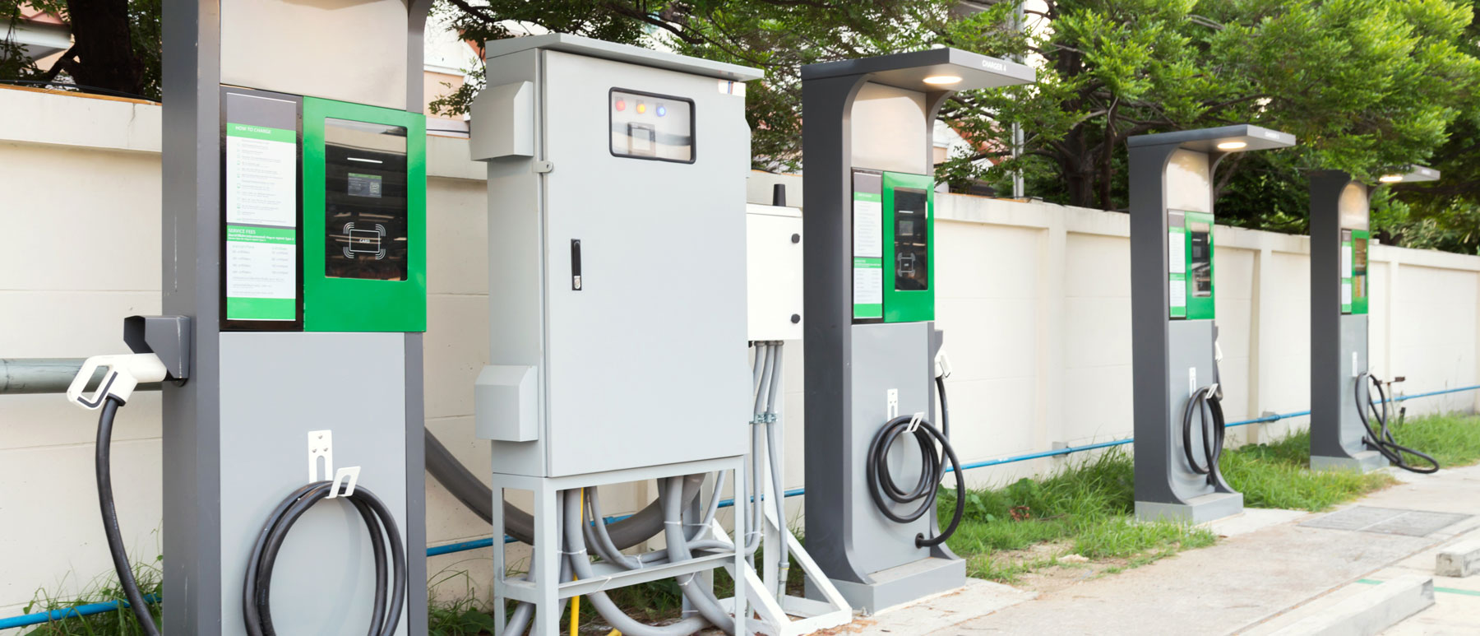
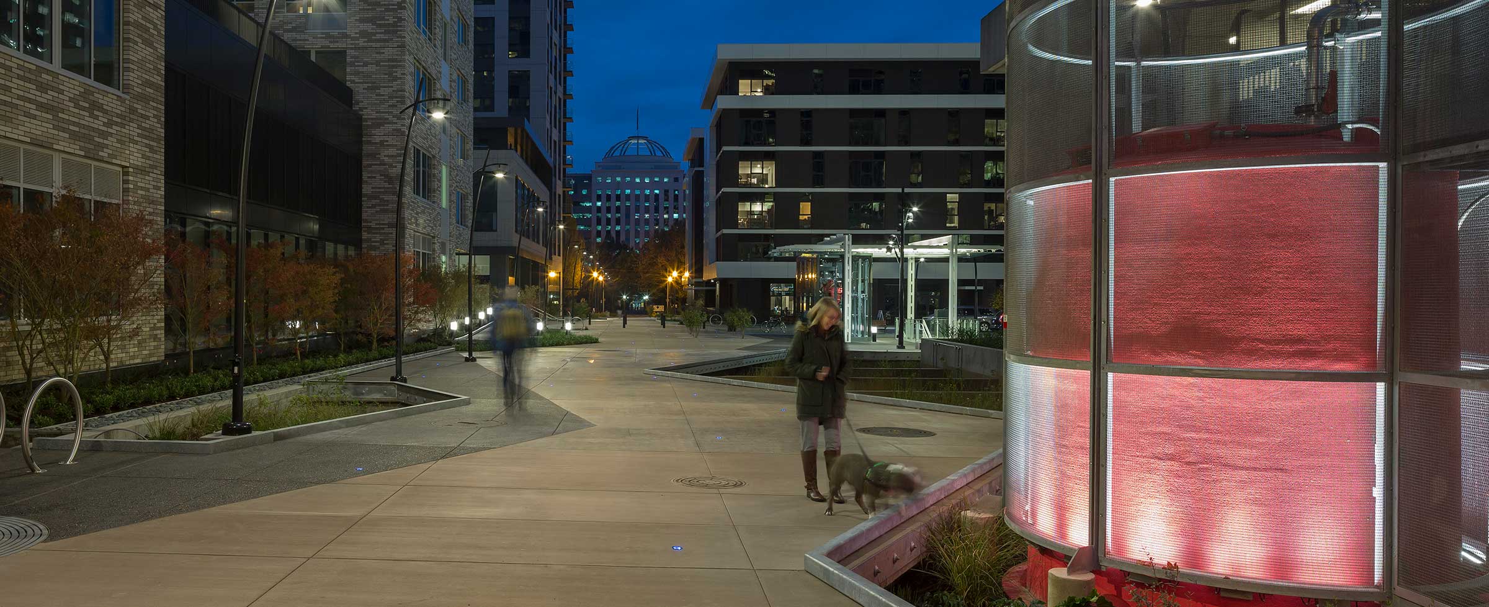
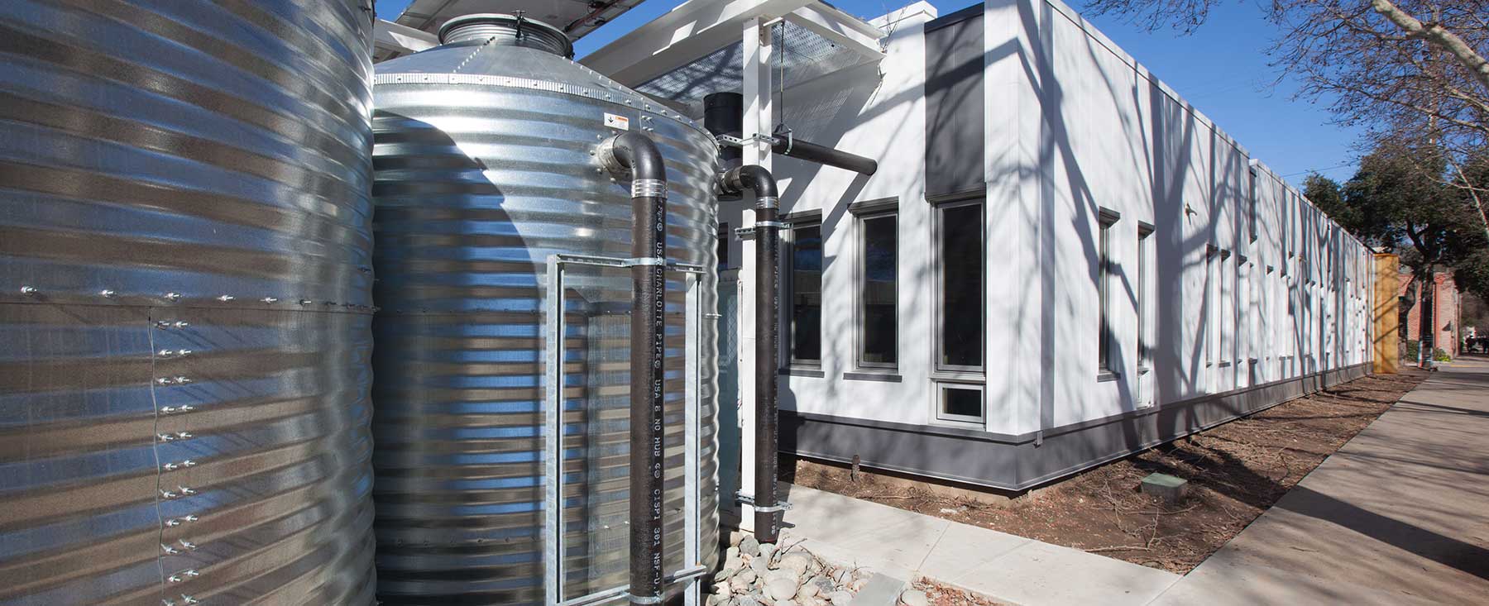





Our Approach
Sustainable Building Design
We believe a low carbon future is achievable and can be delivered through the built environment. We work with clients to determine low energy and carbon approaches through systems design and materials selection, and integrate with Glumac's MEP teams to ensure client sustainability goals are met or exceeded.
Water is a crucial resource, and one that in many parts of the country is becoming more scarce as the impacts of climate change increase. From rainwater harvesting systems to artificial tidal wetlands, our team has designed water reuse systems that mitigate environmental impacts while saving clients long term on water-related costs.
We now spend 90 percent of our lives indoors. These spaces we occupy must not only improve their environment, but they also need to improve the lives of the occupants. Our nature-inspired biophilic design approach works with systems design and architecture to improve indoor air quality, access to daylighting, and to mitigate the spread of bacteria.



We believe a low carbon future is achievable and can be delivered through the built environment. We work with clients to determine low energy and carbon approaches through systems design and materials selection, and integrate with Glumac's MEP teams to ensure client sustainability goals are met or exceeded.
We believe a low carbon future is achievable and can be delivered through the built environment. We work with clients to determine low energy and carbon approaches through systems design and materials selection, and integrate with Glumac's MEP teams to ensure client sustainability goals are met or exceeded.
We now spend 90 percent of our lives indoors. These spaces we occupy must not only improve their environment, but they also need to improve the lives of the occupants. Our nature-inspired biophilic design approach works with systems design and architecture to improve indoor air quality, access to daylighting, and to mitigate the spread of bacteria.
Artful Systems Design for High Performance Spaces




Our team is ready to help you on your next project.
We are available to present to your office on the latest in building design.

