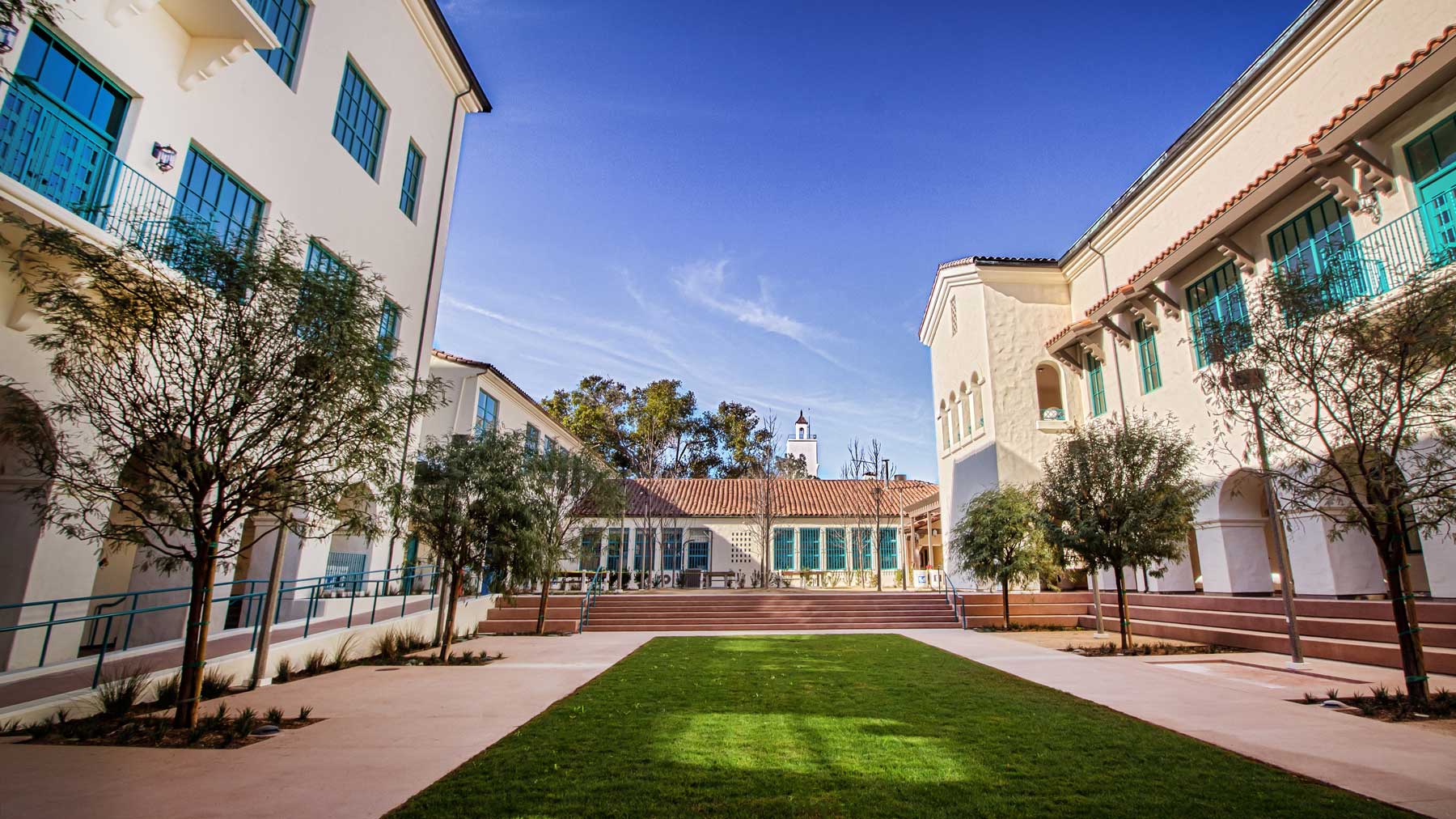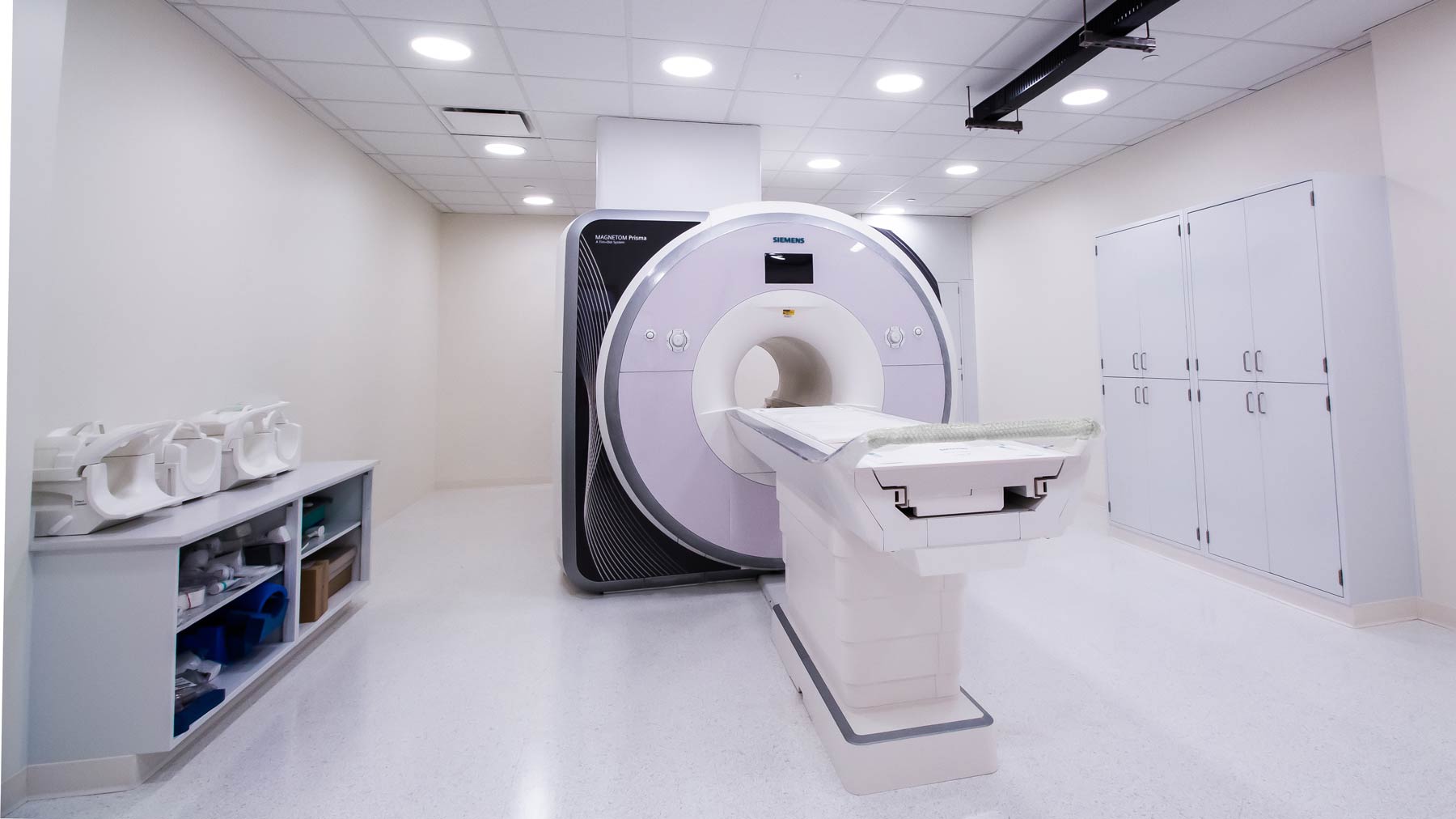- California State University Long Beach Parkside North Housing
- Tigard-Tualatin School District Tualatin High School Renovation and Addition
- University of Oregon Erb Memorial Union (EMU)
- University of Washington, Tacoma Paper & Stationery Building
- University of Oregon Unthank Hall
- Santa Monica - Malibu Unified School District Malibu High School Restart
- Loyola Marymount University Freshmen & Upper Division Student Housing
- Tigard-Tualatin School District Tigard High School Modernization
- Mirabella at Arizona State University
- Sonoma State University Carbon Neutrality Roadmap
- University of California San Francisco Hematology, Blood, and Marrow Transplant Clinic
- Tigard-Tualatin School District Art Rutkin Elementary School
- George Mason University Energy Efficiency & Resiliency Action Plan
- University of Colorado Boulder Climate Action Plan
- California State University East Bay Strategic Energy & Carbon Neutrality Plan
- AVCCD Antelope Valley College Discovery Lab
- San Diego State University Carbon Neutrality Plan
- University of California, Los Angeles Southwest Campus Apartments and Lot 15 Residence Hall
- University of California, San Diego North Torrey Pines Living and Learning Neighborhood
- University of California, Riverside Student Success Center
- University of Washington Haring Center for Inclusive Education
- University of Washington, Seattle School of Medicine 3.2
- San Diego State University Huāxyacac Hall
- San Diego State University Engineering & Interdisciplinary Sciences Building
- CSU Long Beach Clean Energy Master Plan
- Chapman University Keck Center for Science and Engineering
- Santa Barbara City College West Campus Center
- California State University Northridge Student Housing Phase 2
- California State University Stanislaus Student Union
- University of Oregon Jane Sanders Softball Stadium
- Harvey Mudd College Drinkward Hall Student Housing
- University of Texas Football Players Facility
- University of Washington Bothell - Discovery Hall
- UCLA Hitch Suites and Commons Buildings
- Matthew Knight Arena - University of Oregon
- Mission College Student Engagement Center
- Creekside Community High School
- University of Washington, Tacoma - Russell T. Joy Building
- Pacific Northwest College of Art
- University of Oregon - Straub Hall
- California State University Northridge Sustainability Center
- University of Washington, Denny Hall
San Diego State University Engineering & Interdisciplinary Sciences Building
San Diego, California, United States
With San Diego State University’s goal of becoming a top-50 public research university, they realized the importance of replacing the campus’s Industrial Technology building with a state-of-the-art Engineering and Interdisciplinary Sciences Building, which acts as a melting pot for collaborations between engineers, biologists, climatologists, and entrepreneurs.
Glumac’s MEP engineering experts provided bridging documents and peer review for the new 90,000 sf, five-story, design-build project, which includes 17 multidisciplinary laboratories; a nanofabrication suite; research spaces; instructional spaces; a clean room; the Lavin Entrepreneurship Center, which provides curricula to support students who aim to become entrepreneurs; the Zahn Innovation Platform, a tech incubator; and a magnetic resonance imaging machine, which will anchor the university’s first brain imaging center, and features a high performance mechanical system that will help pressurize lab spaces.
Additionally, Glumac provided Energy Modeling, which supported optimizing the energy efficiency of the building façade while keeping the aesthetics of the building in line with the campus vision. Glumac also created an in depth calculation to capture the efficiency of the campus’ central cooling plant, and combined heat and power plants to allow the project to earn all of the points available for the Optimize Energy Performance credit for LEED Gold, which it has achieved.
The building design includes a learning opportunity for students with windows into the central plant and an accompanying mural describing the engineering systems utilized in the building.
Size: 85,000 sf
Construction Cost: $95M
Start/End Date: 2015/2018
Architect: AC Martin & Partners
Contractor: Clark Construction
Owner: San Diego State University
Services: MEP Engineering, Energy Analysis



