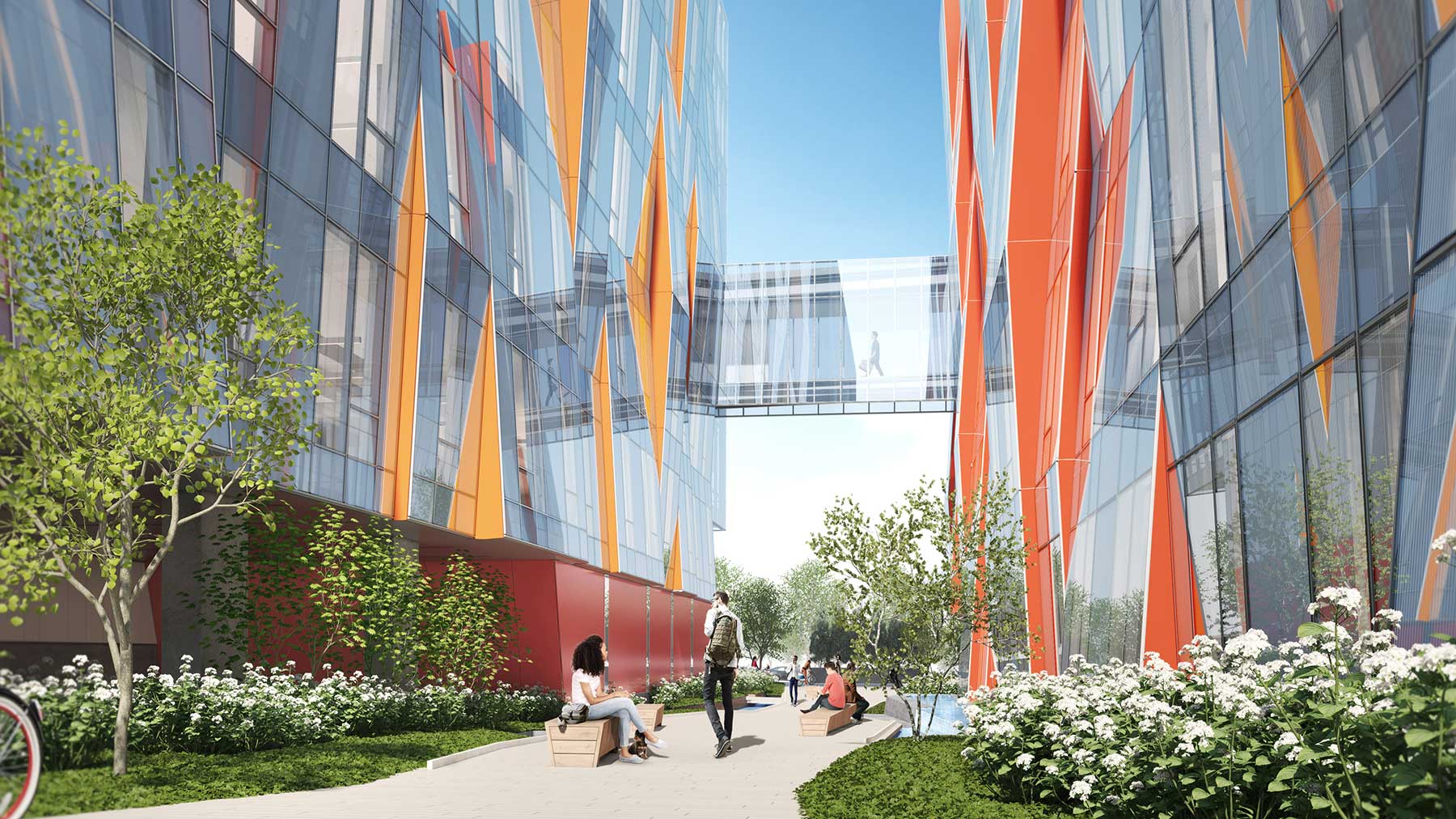- California State University Long Beach Parkside North Housing
- Tigard-Tualatin School District Tualatin High School Renovation and Addition
- University of Oregon Erb Memorial Union (EMU)
- University of Washington, Tacoma Paper & Stationery Building
- University of Oregon Unthank Hall
- Santa Monica - Malibu Unified School District Malibu High School Restart
- Loyola Marymount University Freshmen & Upper Division Student Housing
- Tigard-Tualatin School District Tigard High School Modernization
- Mirabella at Arizona State University
- Sonoma State University Carbon Neutrality Roadmap
- University of California San Francisco Hematology, Blood, and Marrow Transplant Clinic
- Tigard-Tualatin School District Art Rutkin Elementary School
- George Mason University Energy Efficiency & Resiliency Action Plan
- University of Colorado Boulder Climate Action Plan
- California State University East Bay Strategic Energy & Carbon Neutrality Plan
- AVCCD Antelope Valley College Discovery Lab
- San Diego State University Carbon Neutrality Plan
- University of California, Los Angeles Southwest Campus Apartments and Lot 15 Residence Hall
- University of California, San Diego North Torrey Pines Living and Learning Neighborhood
- University of California, Riverside Student Success Center
- University of Washington Haring Center for Inclusive Education
- University of Washington, Seattle School of Medicine 3.2
- San Diego State University Huāxyacac Hall
- San Diego State University Engineering & Interdisciplinary Sciences Building
- CSU Long Beach Clean Energy Master Plan
- Chapman University Keck Center for Science and Engineering
- Santa Barbara City College West Campus Center
- California State University Northridge Student Housing Phase 2
- California State University Stanislaus Student Union
- University of Oregon Jane Sanders Softball Stadium
- Harvey Mudd College Drinkward Hall Student Housing
- University of Texas Football Players Facility
- University of Washington Bothell - Discovery Hall
- UCLA Hitch Suites and Commons Buildings
- Matthew Knight Arena - University of Oregon
- Mission College Student Engagement Center
- Creekside Community High School
- University of Washington, Tacoma - Russell T. Joy Building
- Pacific Northwest College of Art
- University of Oregon - Straub Hall
- California State University Northridge Sustainability Center
- University of Washington, Denny Hall
University of Washington, Seattle School of Medicine 3.2
Seattle, Washington, United States
Neighbors with the Bill and Melinda Gates Foundation, the Seattle Cancer Care Alliance, and the Allen Institute for Brain Science, it is no surprise that Seattle’s South Lake Union neighborhood was the perfect home for the University of Washington School of Medicine. The 784,000 sf campus will go up over the course of 10 years.
Glumac provided energy compliance and LEED modeling on Phase 3.2, the eight-story, 169,000-square-foot clinic and research lab building. Glumac analyzed roughly 20 energy efficiency measures for total building performance and put the information into a user-friendly metric, so the project team could make informed decisions on cost savings and simple paybacks.
Lab buildings have high ventilation requirements, to process any dangerous contaminants, so the project team placed a large focus on heat recovery ventilation air at the air handling units. The facility’s high-efficiency systems, coupled with those at the adjacent building (Phase 3.1), allow for some of the expelled heat to be shared. The heat is repurposed, rather than rejected to the outdoors and going to waste, creating the effect of a small-scale, waste-heat recovery district.
The project also features a skybridge to the adjacent building, pedestrian-friendly walkways, and a modern orange ribbon wall.
Awards/Certificates
- LEED Silver
Size: 169,000 square feet
Construction Cost: $143 million
Start / End Date: October 2015 / March 2019
Architect: Perkins + Will
Contractor: Sellen Construction
Owner: Vulcan
Services: Energy Analysis, LEED Modeling

