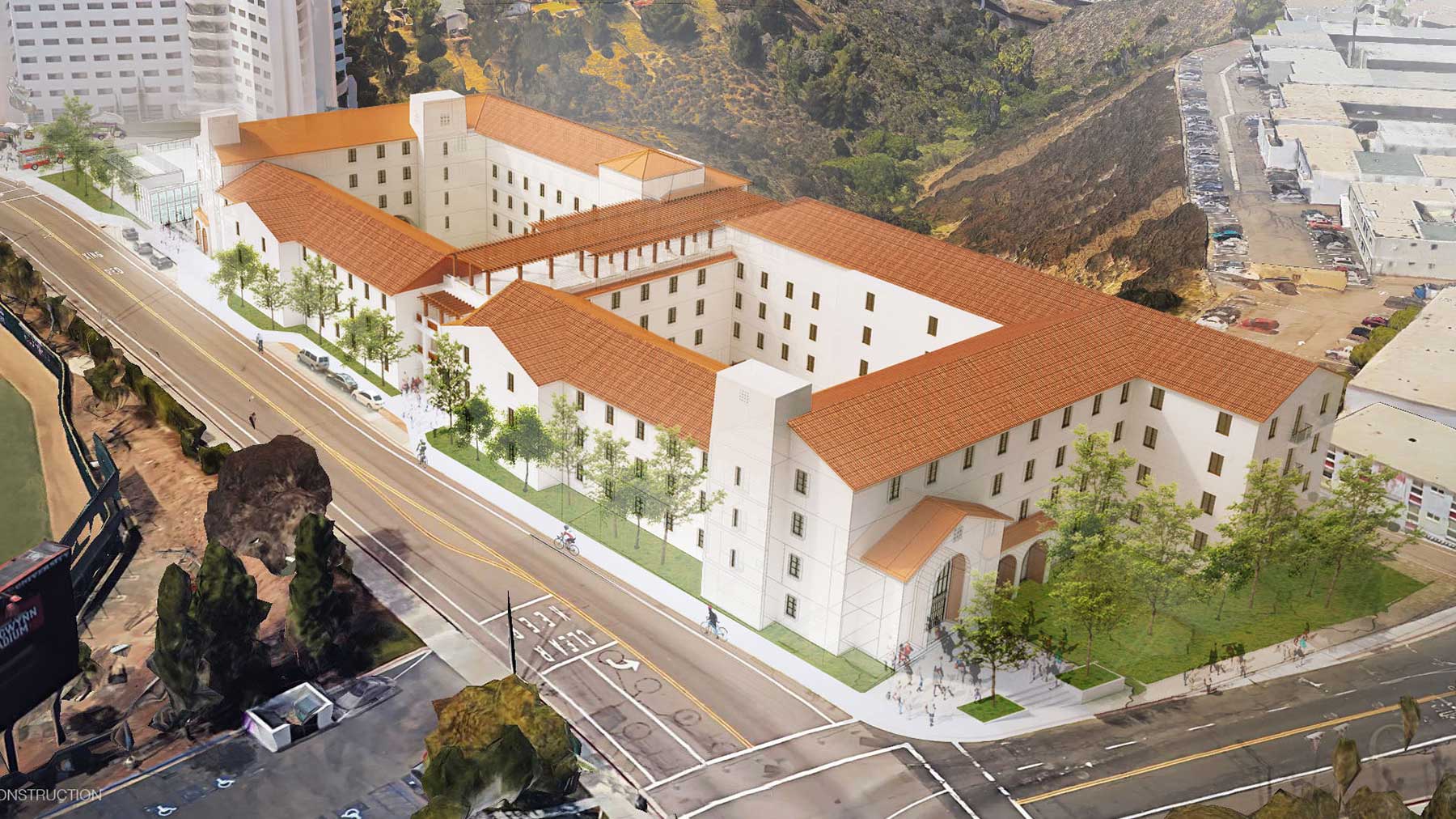- California State University Long Beach Parkside North Housing
- Tigard-Tualatin School District Tualatin High School Renovation and Addition
- University of Oregon Erb Memorial Union (EMU)
- University of Washington, Tacoma Paper & Stationery Building
- University of Oregon Unthank Hall
- Santa Monica - Malibu Unified School District Malibu High School Restart
- Loyola Marymount University Freshmen & Upper Division Student Housing
- Tigard-Tualatin School District Tigard High School Modernization
- Mirabella at Arizona State University
- Sonoma State University Carbon Neutrality Roadmap
- University of California San Francisco Hematology, Blood, and Marrow Transplant Clinic
- Tigard-Tualatin School District Art Rutkin Elementary School
- George Mason University Energy Efficiency & Resiliency Action Plan
- University of Colorado Boulder Climate Action Plan
- California State University East Bay Strategic Energy & Carbon Neutrality Plan
- AVCCD Antelope Valley College Discovery Lab
- San Diego State University Carbon Neutrality Plan
- University of California, Los Angeles Southwest Campus Apartments and Lot 15 Residence Hall
- University of California, San Diego North Torrey Pines Living and Learning Neighborhood
- University of California, Riverside Student Success Center
- University of Washington Haring Center for Inclusive Education
- University of Washington, Seattle School of Medicine 3.2
- San Diego State University Huāxyacac Hall
- San Diego State University Engineering & Interdisciplinary Sciences Building
- CSU Long Beach Clean Energy Master Plan
- Chapman University Keck Center for Science and Engineering
- Santa Barbara City College West Campus Center
- California State University Northridge Student Housing Phase 2
- California State University Stanislaus Student Union
- University of Oregon Jane Sanders Softball Stadium
- Harvey Mudd College Drinkward Hall Student Housing
- University of Texas Football Players Facility
- University of Washington Bothell - Discovery Hall
- UCLA Hitch Suites and Commons Buildings
- Matthew Knight Arena - University of Oregon
- Mission College Student Engagement Center
- Creekside Community High School
- University of Washington, Tacoma - Russell T. Joy Building
- Pacific Northwest College of Art
- University of Oregon - Straub Hall
- California State University Northridge Sustainability Center
- University of Washington, Denny Hall
San Diego State University Huāxyacac Hall
San Diego, CA, United States
Glumac provided MEP bridging documents, LEED energy modeling and life cycle cost analysis for SDSU’s new West Campus Housing facility, Huāxyacac Hall. This design-build project is a five-story dormitory building with an adjacent 8,125 gross square foot facility designed to feature a market, coffee shop, and community center.
The new dormitory building is approximately 171,000 square feet and capable of accommodating 850 beds. Additional amenities include: bike storage, food service, kitchen, laundry, outdoor roof terrace and lounge.
Project Goals:
- Create a vibrant campus residential community in an area on campus that has been isolated and under served with services and amenities.
- Provide 850 freshmen beds, freeing up beds for SDSU’s Sophomore Success Program.
- Create indoor and outdoor amenity spaces for new and future housing in the community.
Awards/Certifications:
- Targeting LEED Silver
- Engineering-News Record California’s 2020 Regional Best Project Winner
Size: 171,000 square feet
Construction Cost: $100,000,000
Start/End Date: 2017/2019
Owner: San Diego State University
Architect: AC Martin Partners
Contractor: Clark Construction
Services: Mechanical, Electrical, Plumbing, Energy Analysis

