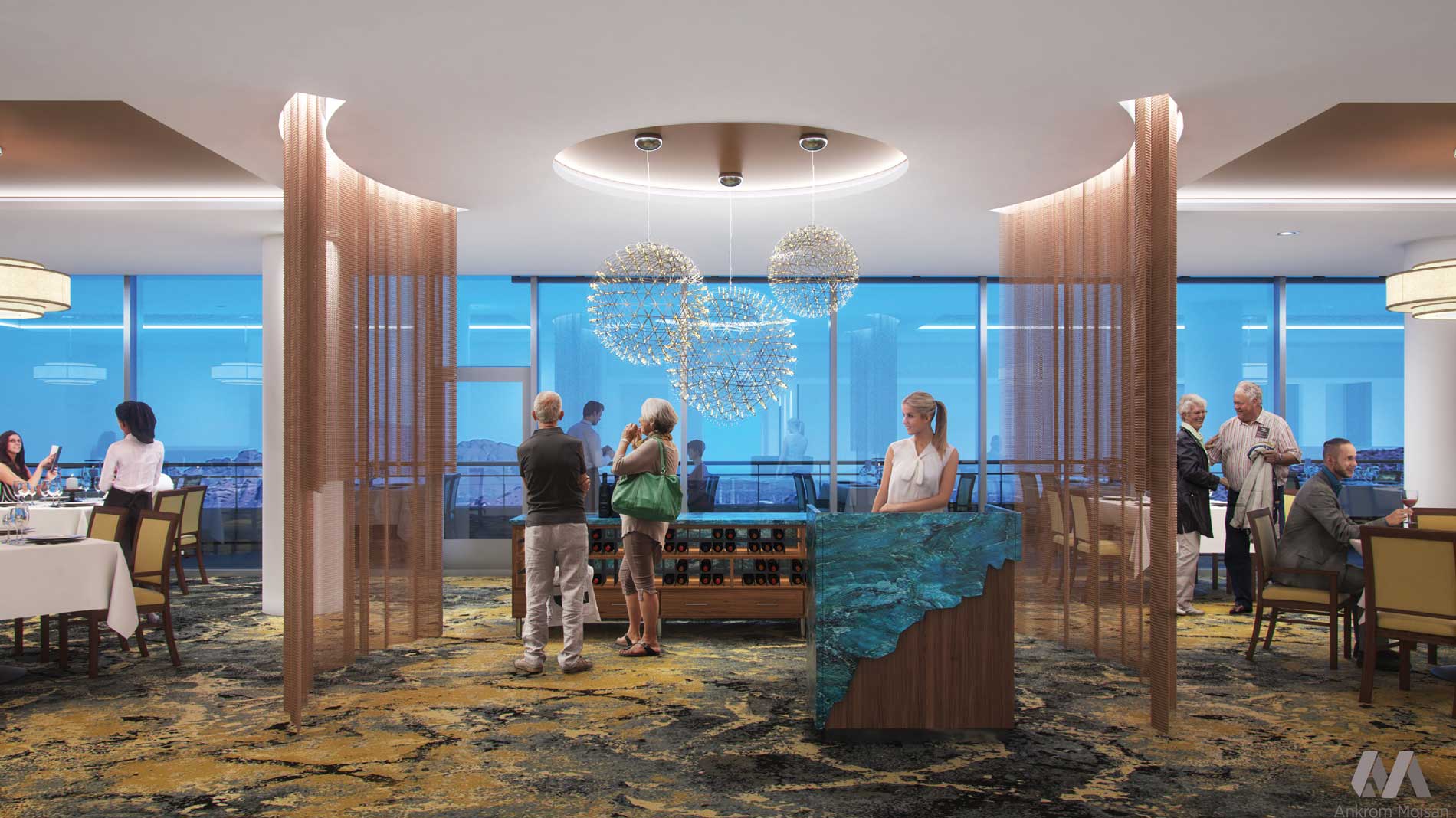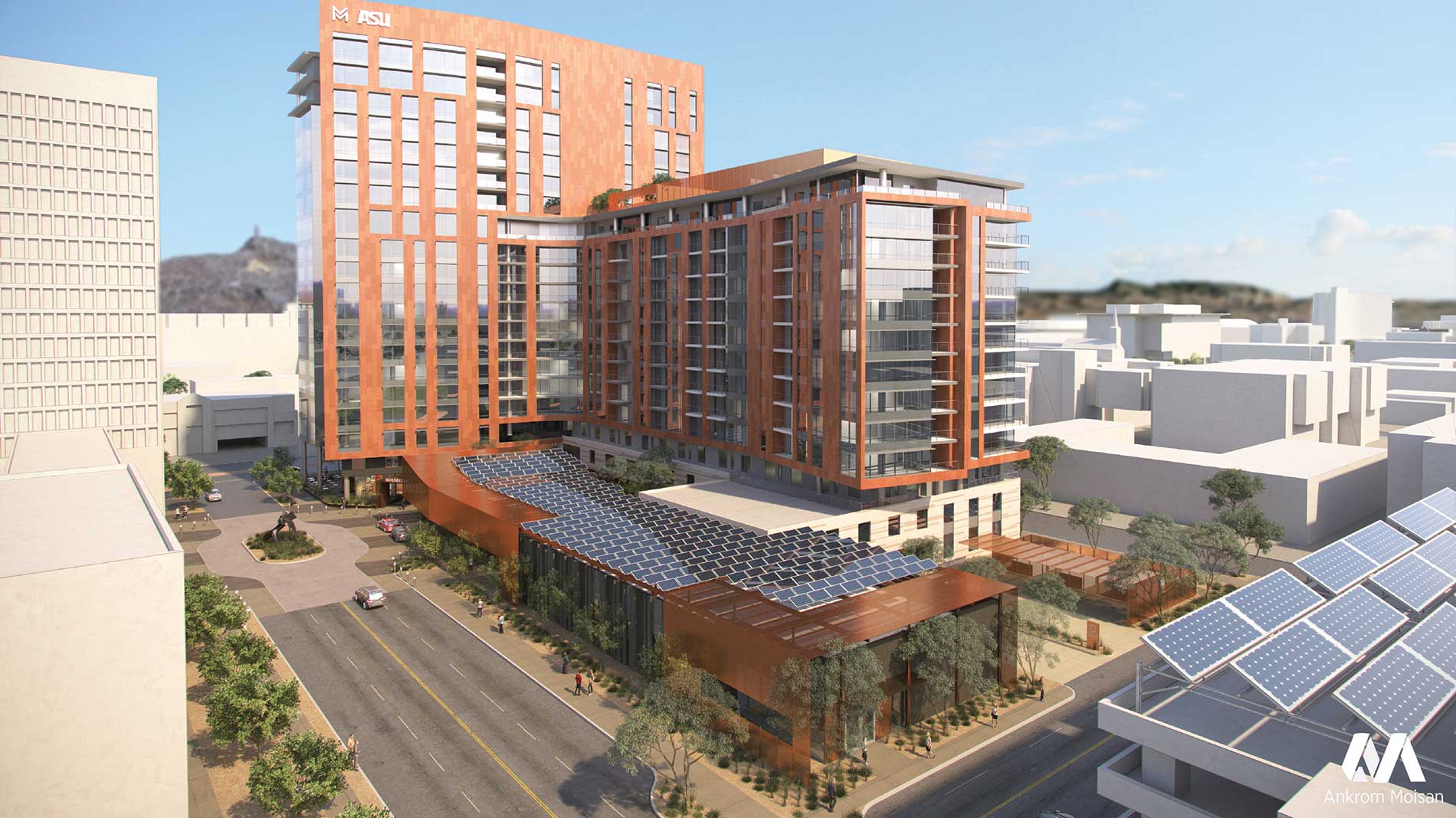- California State University East Bay Strategic Energy & Carbon Neutrality Plan
- University of Oregon Erb Memorial Union (EMU)
- University of Washington, Tacoma Paper & Stationery Building
- University of Oregon Unthank Hall
- Santa Monica - Malibu Unified School District Malibu High School Restart
- Loyola Marymount University Freshmen & Upper Division Student Housing
- Tigard-Tualatin School District Tigard High School Modernization
- Mirabella at Arizona State University
- Sonoma State University Carbon Neutrality Roadmap
- University of California San Francisco Hematology, Blood, and Marrow Transplant Clinic
- California State University Long Beach Parkside North Housing
- University of Colorado Boulder Climate Action Plan
- Tigard-Tualatin School District Tualatin High School Renovation and Addition
- AVCCD Antelope Valley College Discovery Lab
- San Diego State University Carbon Neutrality Plan
- University of California, Los Angeles Southwest Campus Apartments
- University of California, San Diego North Torrey Pines Living and Learning Neighborhood
- University of California, Riverside Student Success Center
- University of Washington Haring Center for Inclusive Education
- University of California Santa Barbara, San Benito Student Housing
- CSU Long Beach Parkside North Housing Administration Building
- California University Polytechnic San Luis Obispo - Housing Future Plan
- River Grove Elementary
- Tigard-Tualatin School District Art Rutkin Elementary School
- University of Washington, Seattle School of Medicine 3.2
- San Diego State University Engineering & Interdisciplinary Sciences Building
- San Diego State University Huāxyacac Hall
- CSU Long Beach Clean Energy Master Plan
- Chapman University Keck Center for Science and Engineering
- Santa Barbara City College West Campus Center
- California State University Northridge Student Housing Phase 2
- California State University Stanislaus Student Union
- University of Oregon Jane Sanders Softball Stadium
- Harvey Mudd College Drinkward Hall Student Housing
- University of Texas Football Players Facility
- University of Washington Bothell - Discovery Hall
- UCLA Hitch Suites and Commons Buildings
- Matthew Knight Arena - University of Oregon
- Mission College Student Engagement Center
- Creekside Community High School
- University of Washington, Tacoma - Russell T. Joy Building
- Pacific Northwest College of Art
- University of Oregon - Straub Hall
- California State University Northridge Sustainability Center
- University of Washington, Denny Hall
Mirabella at Arizona State University
Tempe, Arizona, United States
Mirabella is a first-of-its-kind inter-generational retirement community. Located on the Arizona State University campus, residents have access to lifelong learning opportunities at the university as well as opportunities for connection with amenities shared with ASU students, such as an on-site library, student art gallery, woodshop, beauty salon, and bistro.
The new 607,389 sf, 20-story development includes 304 units and provides a continuum of care with a combination of independent living, assisted living, skilled nursing, and memory care units.
Amenities includes four dining venues, an auditorium, crafting and gaming areas, a natatorium featuring a therapy pool, sauna and spa; fitness area, and a 282-car, two-level below-grade parking garage.
Features
- Circadian lighting on the memory care, skilled nursing, assisted living floors
- Dedicated Outside Air Systems (DOAS) to improve indoor air quality
- The entire 13th floor of the north tower is a dining space served by a very large kitchen. Glumac designed a significant variable air volume kitchen exhaust system to ensure that the space is adequately ventilated.
Size: 607,389 square feet
Construction Cost: $252,000,000
Start/End Date: 2016 – 2022
Delivery Method: Design Assist
Architect: Ankrom Moisan Architects
Contractor: McCarthy Building Companies
Owner: Pacific Retirement Services, Arizona State University, and University Realty LLC
Services: Mechanical, Electrical, Plumbing, Energy Analysis, Technology Integration, Lighting Design



