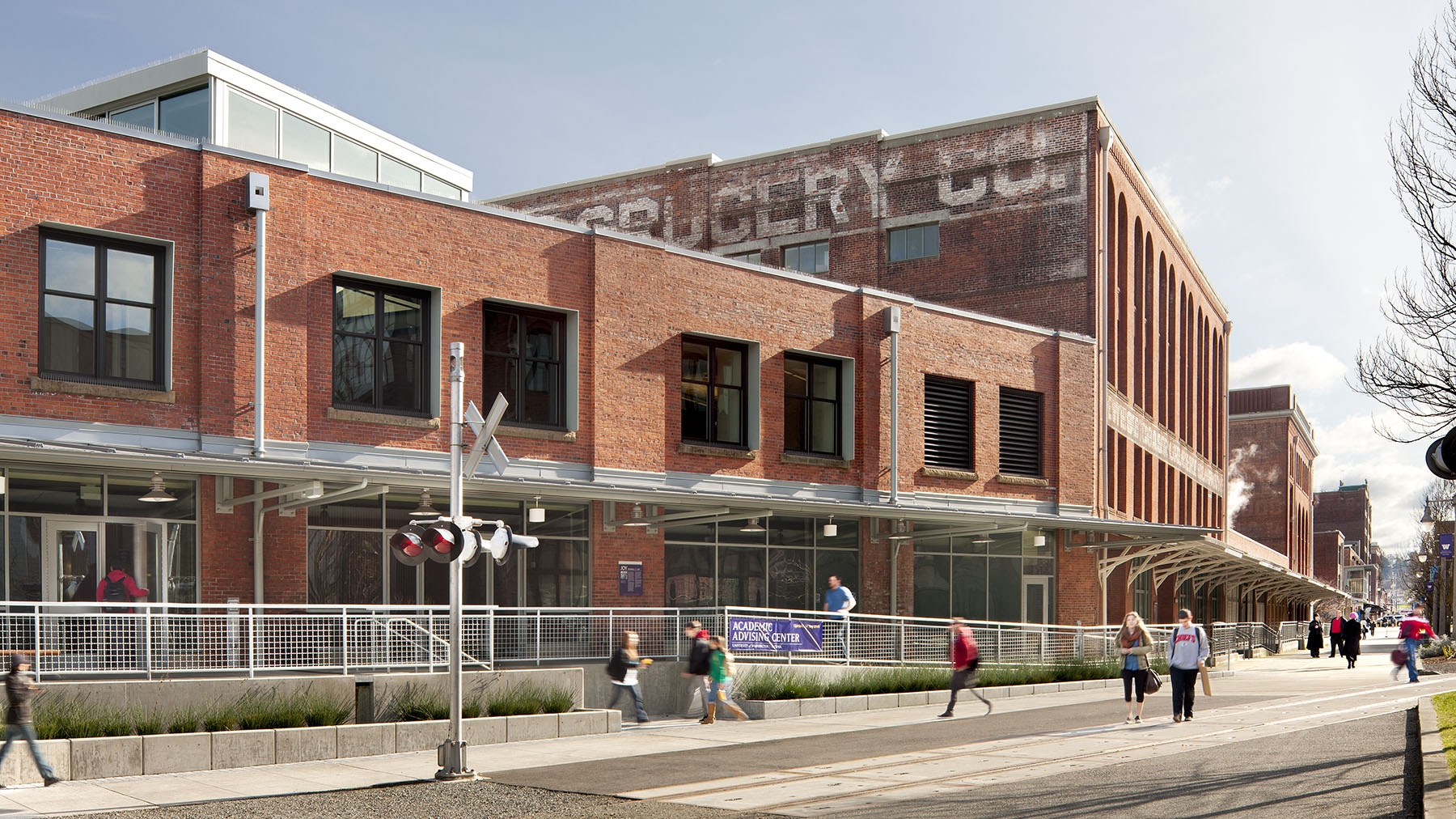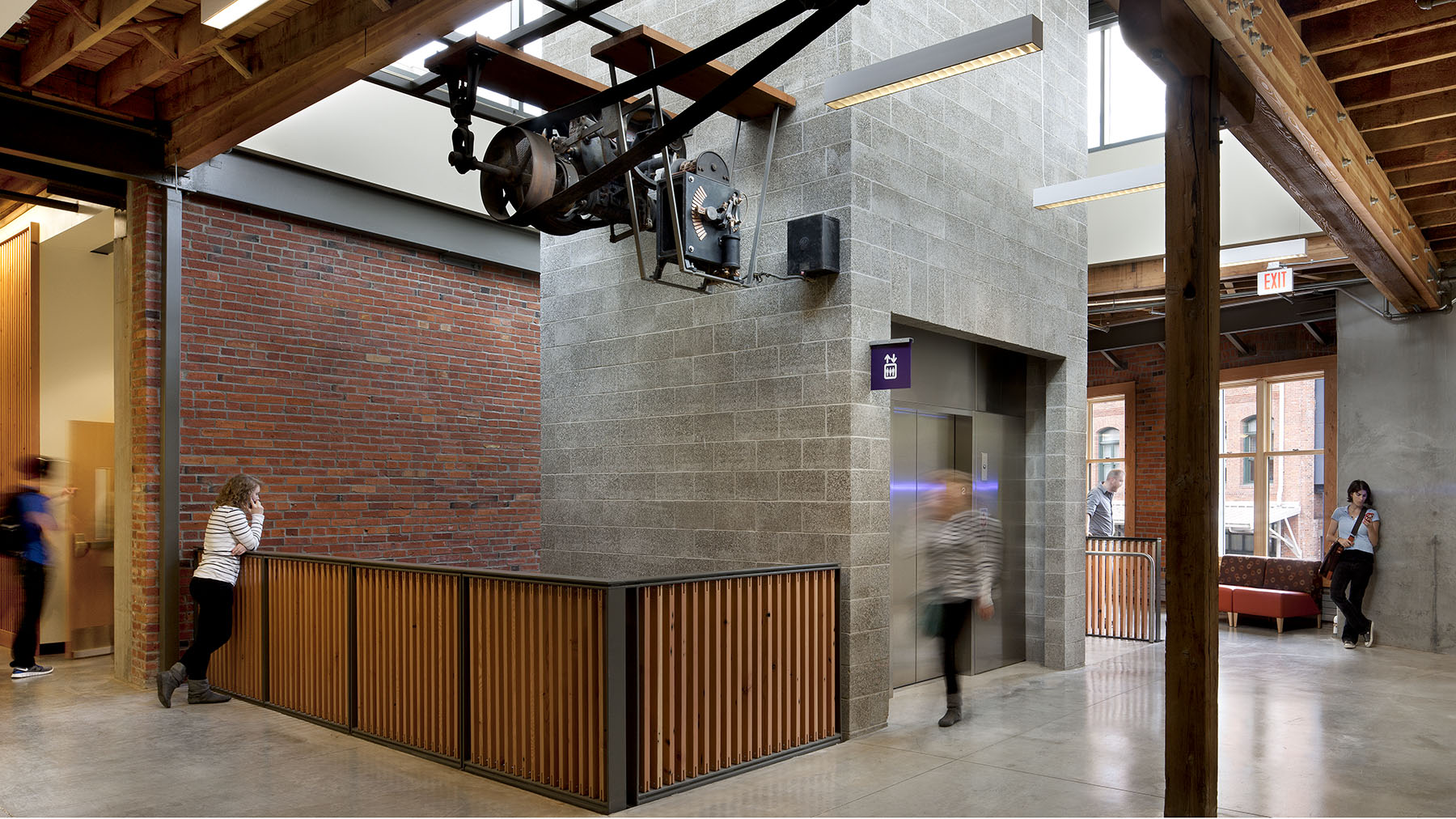- California State University East Bay Strategic Energy & Carbon Neutrality Plan
- University of Oregon Erb Memorial Union (EMU)
- University of Washington, Tacoma Paper & Stationery Building
- University of Oregon Unthank Hall
- Santa Monica - Malibu Unified School District Malibu High School Restart
- Loyola Marymount University Freshmen & Upper Division Student Housing
- Tigard-Tualatin School District Tigard High School Modernization
- Mirabella at Arizona State University
- Sonoma State University Carbon Neutrality Roadmap
- University of California San Francisco Hematology, Blood, and Marrow Transplant Clinic
- California State University Long Beach Parkside North Housing
- University of Colorado Boulder Climate Action Plan
- Tigard-Tualatin School District Tualatin High School Renovation and Addition
- AVCCD Antelope Valley College Discovery Lab
- San Diego State University Carbon Neutrality Plan
- University of California, Los Angeles Southwest Campus Apartments
- University of California, San Diego North Torrey Pines Living and Learning Neighborhood
- University of California, Riverside Student Success Center
- University of Washington Haring Center for Inclusive Education
- University of California Santa Barbara, San Benito Student Housing
- CSU Long Beach Parkside North Housing Administration Building
- California University Polytechnic San Luis Obispo - Housing Future Plan
- River Grove Elementary
- Tigard-Tualatin School District Art Rutkin Elementary School
- University of Washington, Seattle School of Medicine 3.2
- San Diego State University Engineering & Interdisciplinary Sciences Building
- San Diego State University Huāxyacac Hall
- CSU Long Beach Clean Energy Master Plan
- Chapman University Keck Center for Science and Engineering
- Santa Barbara City College West Campus Center
- California State University Northridge Student Housing Phase 2
- California State University Stanislaus Student Union
- University of Oregon Jane Sanders Softball Stadium
- Harvey Mudd College Drinkward Hall Student Housing
- University of Texas Football Players Facility
- University of Washington Bothell - Discovery Hall
- UCLA Hitch Suites and Commons Buildings
- Matthew Knight Arena - University of Oregon
- Mission College Student Engagement Center
- Creekside Community High School
- University of Washington, Tacoma - Russell T. Joy Building
- Pacific Northwest College of Art
- University of Oregon - Straub Hall
- California State University Northridge Sustainability Center
- University of Washington, Denny Hall
University of Washington, Tacoma – Russell T. Joy Building
Tacoma, Washington, United States
The University of Washington, Tacoma, had a few key objectives when it decided to renovate and modernize the century-old Russell T. Joy Building, located on the campus’ north end. A growing student population created the need for new classroom space, but that new space needed to be in line with the university’s efforts to minimize carbon output. Glumac provided MEP engineering to help the school meet those needs by achieving LEED Platinum for the existing, flatiron-style building, and achieving its goals for the 2030 Challenge, which requires buildings become completely carbon neutral and only utilize renewable energy by the year 2030.
Glumac designed an underfloor air distribution system for the tiered, theater-style lecture rooms in Russell T. Joy. Rather than utilizing overhead ducts to pump large amounts of conditioned air down into the space, the system allows outside air to enter the room and let the occupants’ bodies warm it as it rises. That air is then circulated to a heating/cooling unit if further temperature adjustments are needed. This allows for greater efficiencies in energy usage while creating a more dynamic and adjustable climate control system. In addition, energy efficient operable windows allow further control over the interior environment and a roof monitor with operable louvers improve natural ventilation.
The success of renovating and modernizing the more than 100-year-old Russell T. Joy building with these sustainable building design concepts was recognized by the American Institute of Architects, which honored the project with first place in the 2012 AIA Portland 2030 Challenge Awards.
Size: 47,736 sf
Project Cost: $18.9 million
Completion Date: March 2011
Architect: Hacker Architects
Owner: University of Washington
Services: MEP Engineering


