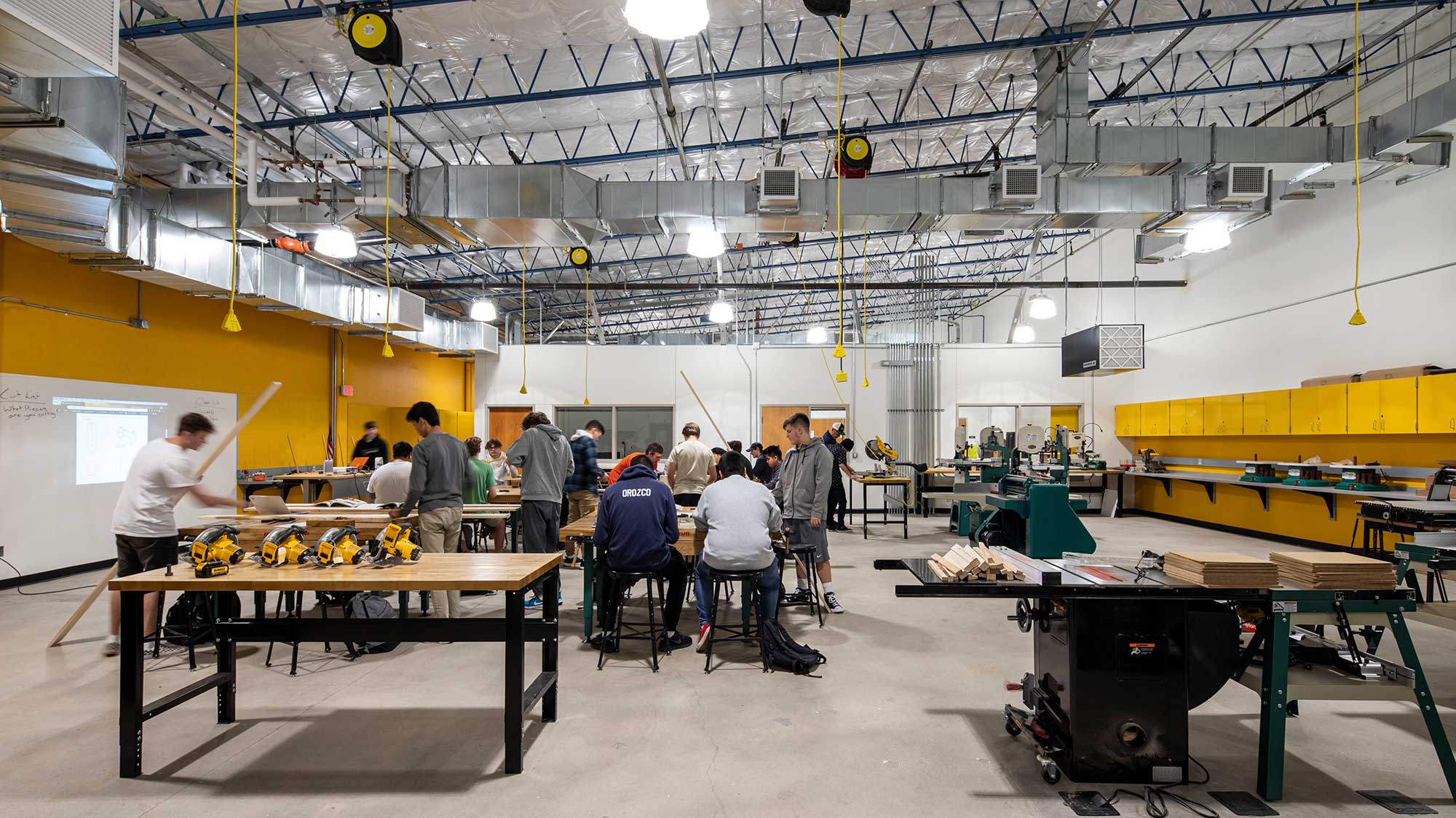- California State University East Bay Strategic Energy & Carbon Neutrality Plan
- University of Oregon Erb Memorial Union (EMU)
- University of Washington, Tacoma Paper & Stationery Building
- University of Oregon Unthank Hall
- Santa Monica - Malibu Unified School District Malibu High School Restart
- Loyola Marymount University Freshmen & Upper Division Student Housing
- Tigard-Tualatin School District Tigard High School Modernization
- Mirabella at Arizona State University
- Sonoma State University Carbon Neutrality Roadmap
- University of California San Francisco Hematology, Blood, and Marrow Transplant Clinic
- California State University Long Beach Parkside North Housing
- University of Colorado Boulder Climate Action Plan
- Tigard-Tualatin School District Tualatin High School Renovation and Addition
- AVCCD Antelope Valley College Discovery Lab
- San Diego State University Carbon Neutrality Plan
- University of California, Los Angeles Southwest Campus Apartments
- University of California, San Diego North Torrey Pines Living and Learning Neighborhood
- University of California, Riverside Student Success Center
- University of Washington Haring Center for Inclusive Education
- University of California Santa Barbara, San Benito Student Housing
- CSU Long Beach Parkside North Housing Administration Building
- California University Polytechnic San Luis Obispo - Housing Future Plan
- River Grove Elementary
- Tigard-Tualatin School District Art Rutkin Elementary School
- University of Washington, Seattle School of Medicine 3.2
- San Diego State University Engineering & Interdisciplinary Sciences Building
- San Diego State University Huāxyacac Hall
- CSU Long Beach Clean Energy Master Plan
- Chapman University Keck Center for Science and Engineering
- Santa Barbara City College West Campus Center
- California State University Northridge Student Housing Phase 2
- California State University Stanislaus Student Union
- University of Oregon Jane Sanders Softball Stadium
- Harvey Mudd College Drinkward Hall Student Housing
- University of Texas Football Players Facility
- University of Washington Bothell - Discovery Hall
- UCLA Hitch Suites and Commons Buildings
- Matthew Knight Arena - University of Oregon
- Mission College Student Engagement Center
- Creekside Community High School
- University of Washington, Tacoma - Russell T. Joy Building
- Pacific Northwest College of Art
- University of Oregon - Straub Hall
- California State University Northridge Sustainability Center
- University of Washington, Denny Hall
Tigard-Tualatin School District Tigard High School Modernization
Tigard, Oregon, United States
Constructed in 1953, this 2,000-student, 243,000 sf school was in need of upgrades and expansion for its growing student population, with particular attention paid to the safety of the building systems.
The renovations and addition were part of a $292 million bond measure for capital improvements throughout the district. Glumac provided mechanical, electrical, and plumbing design, in addition to energy modeling for the project. The work included a new two-story classroom wing with extensive CTE spaces for new computer graphics, video production, computer science, journalism, drawing, ceramics, maker space, and engineering programs; the expansion of the lunchroom-area, so the students could eat in one space; a new physical education space; relocating the main office to the front of the school for increased security; adding restrooms; and the elimination of eight portable classrooms.
The Glumac energy team paid special attention to the mechanical and lighting systems, resulting in more than 30% fan energy savings and 50% lighting energy savings, compared to the Oregon code baseline.
Notable Features
- Implemented dedicated outside air systems to effectively serve high exhaust driven spaces such as locker rooms, included heat recovery
- Highly flexible MEP infrastructure serving CTE space
- Increased number of data points in classrooms to increase connectivity and modernize the space
- Expanded security system and created secure entry
- Classrooms outfitted with ample lighting and flexibility of control to tailor class environment to teacher’s needs
Size: 243,000 sf; 2,000 students
Construction Cost: $51,000,000
Start/End Date: 2017 – 2020
Architect: Bassetti Architects
Contractor: P&C Construction
Owner: Tigard-Tualatin School District
Services: Mechanical, Electrical, Plumbing, Technology Integration, Lighting Design, Energy Analysis

