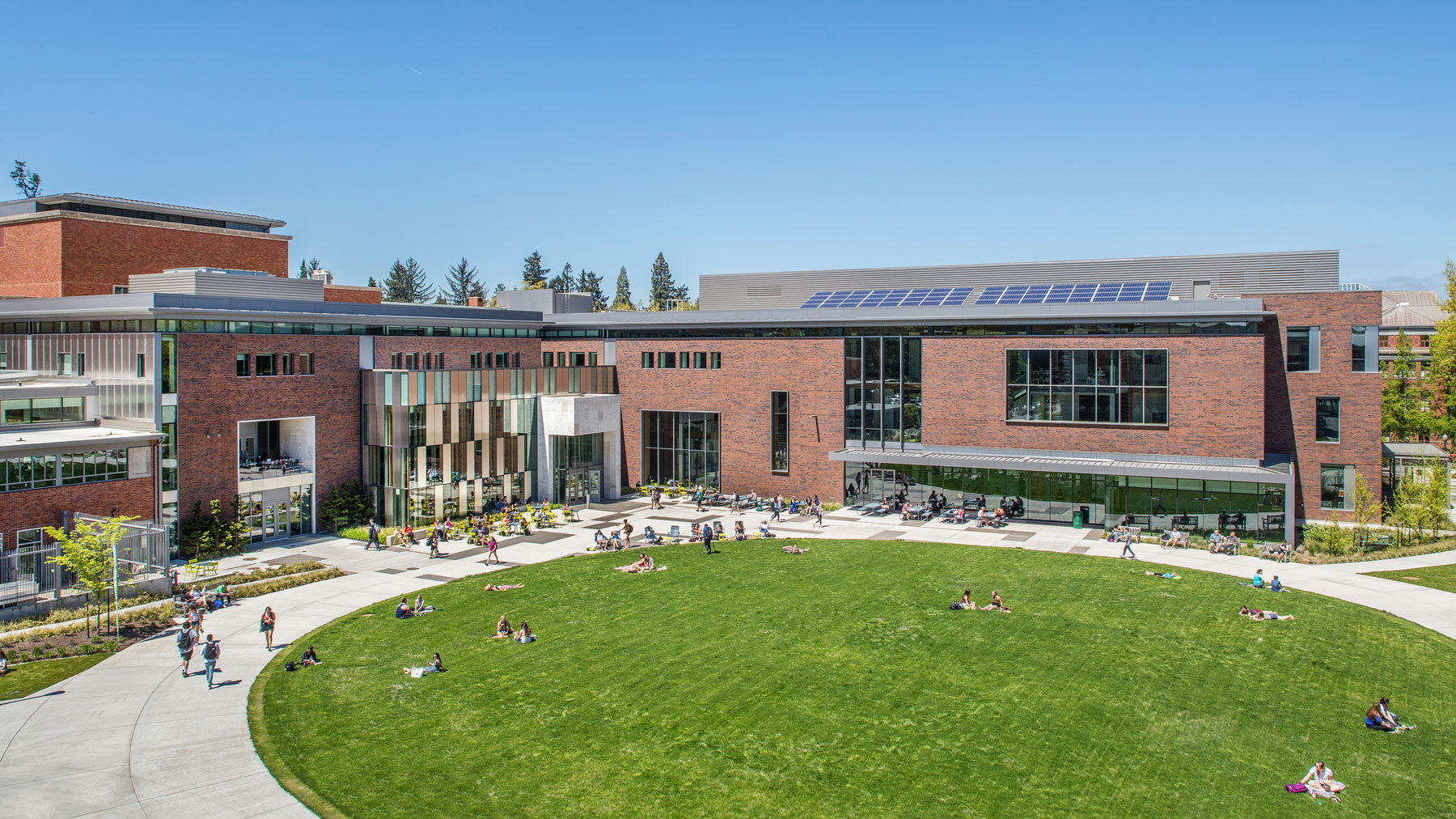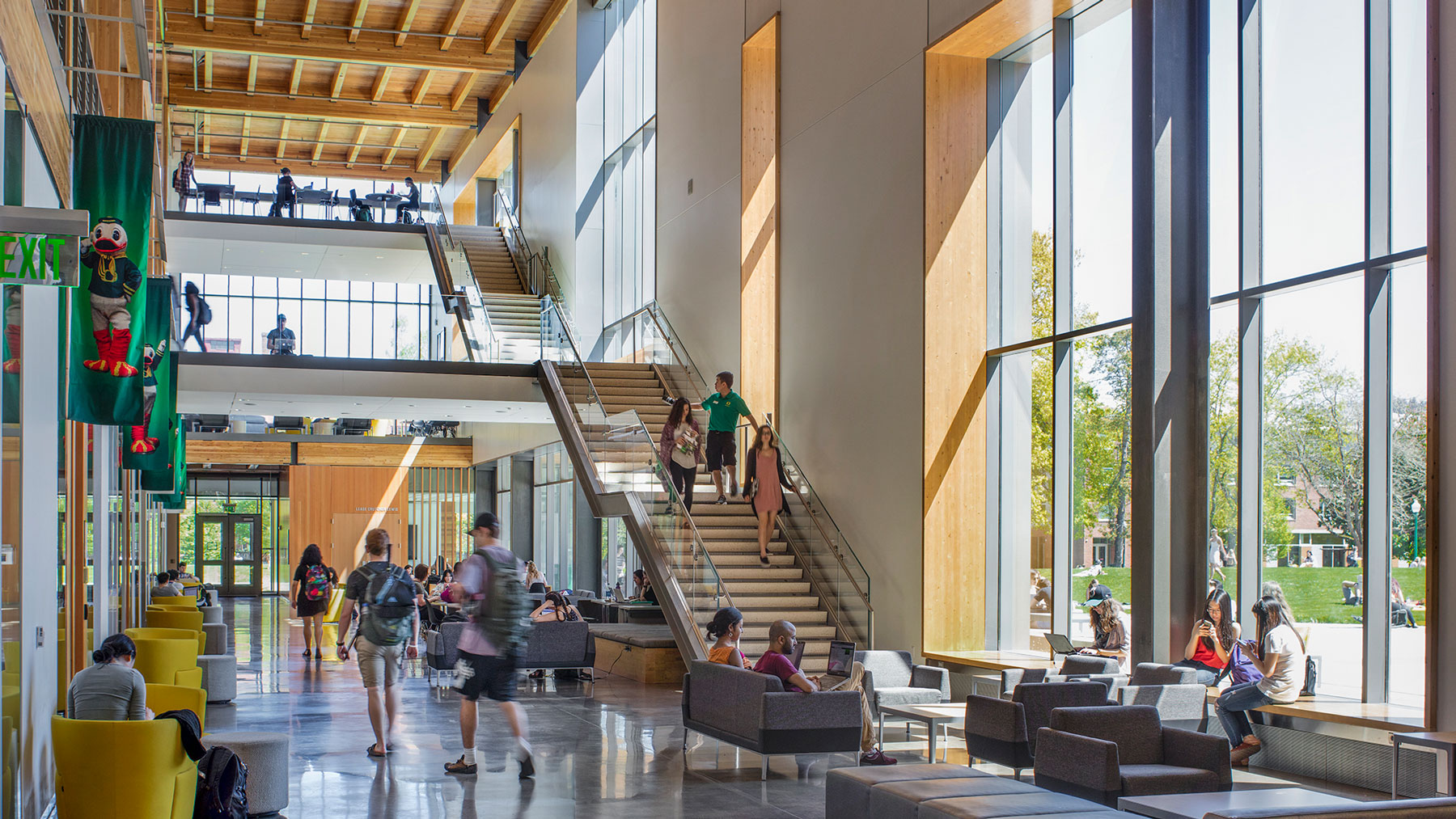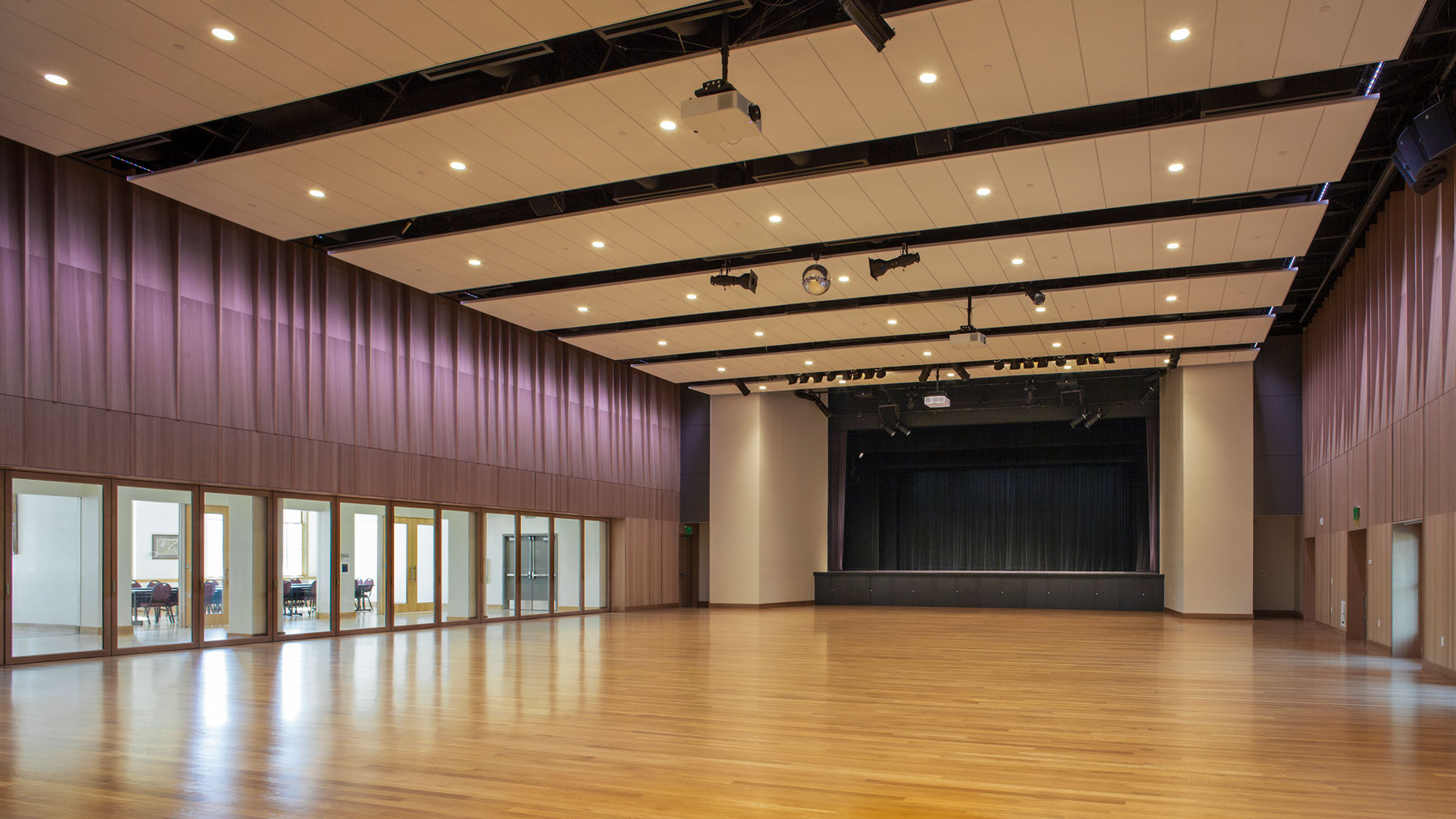- California State University East Bay Strategic Energy & Carbon Neutrality Plan
- University of Oregon Erb Memorial Union (EMU)
- University of Washington, Tacoma Paper & Stationery Building
- University of Oregon Unthank Hall
- Santa Monica - Malibu Unified School District Malibu High School Restart
- Loyola Marymount University Freshmen & Upper Division Student Housing
- Tigard-Tualatin School District Tigard High School Modernization
- Mirabella at Arizona State University
- Sonoma State University Carbon Neutrality Roadmap
- University of California San Francisco Hematology, Blood, and Marrow Transplant Clinic
- California State University Long Beach Parkside North Housing
- University of Colorado Boulder Climate Action Plan
- Tigard-Tualatin School District Tualatin High School Renovation and Addition
- AVCCD Antelope Valley College Discovery Lab
- San Diego State University Carbon Neutrality Plan
- University of California, Los Angeles Southwest Campus Apartments
- University of California, San Diego North Torrey Pines Living and Learning Neighborhood
- University of California, Riverside Student Success Center
- University of Washington Haring Center for Inclusive Education
- University of California Santa Barbara, San Benito Student Housing
- CSU Long Beach Parkside North Housing Administration Building
- California University Polytechnic San Luis Obispo - Housing Future Plan
- River Grove Elementary
- Tigard-Tualatin School District Art Rutkin Elementary School
- University of Washington, Seattle School of Medicine 3.2
- San Diego State University Engineering & Interdisciplinary Sciences Building
- San Diego State University Huāxyacac Hall
- CSU Long Beach Clean Energy Master Plan
- Chapman University Keck Center for Science and Engineering
- Santa Barbara City College West Campus Center
- California State University Northridge Student Housing Phase 2
- California State University Stanislaus Student Union
- University of Oregon Jane Sanders Softball Stadium
- Harvey Mudd College Drinkward Hall Student Housing
- University of Texas Football Players Facility
- University of Washington Bothell - Discovery Hall
- UCLA Hitch Suites and Commons Buildings
- Matthew Knight Arena - University of Oregon
- Mission College Student Engagement Center
- Creekside Community High School
- University of Washington, Tacoma - Russell T. Joy Building
- Pacific Northwest College of Art
- University of Oregon - Straub Hall
- California State University Northridge Sustainability Center
- University of Washington, Denny Hall
University of Oregon Erb Memorial Union (EMU)
Eugene, Oregon, United States
Understanding the flow and dynamics of a campus, the paths of the student body, faculty and staff, and creating a space that attracts all is integral in designing a student union. The renovation and expansion of the existing Erb Memorial Union (EMU) took in account all of the above plus the fact that the existing building is in an optimal centrally located space.
University of Oregon’s focus on sustainability is evident in this LEED Platinum, 214,000-square-foot central hub. With multipurpose rooms, and numerous meeting rooms and space types including student lounges, a ballroom, auditorium, women’s center, childcare center, sports and activities rooms, stores, restaurants, a kitchen, dining room, and multicultural and LGBTQIA+ centers, this space truly embodies the variety and diversity of its community.
As the lead MEP design engineer Glumac provided Mechanical, Electrical and Plumbing engineering for this complex renovation and addition.
Sustainable systems in the new addition included: radiant slabs, natural ventilation, active beams, passive beams, dedicated outside air, displacement ventilation, and a photo-voltaic array.
In the existing renovation, old constant volume air handlers were retrofitted to high-performance VAV systems or new VRF systems were designed in.
This successful renovation achieved its goal of attracting students, being a central resource space, and overshoot the original LEED Silver sustainability goal with a LEED Platinum certification.
Awards/Certifications
- LEED Platinum certified
Size: 214,000 square feet
Completion Date: 2017
Architect: SERA Architects
Owner: University of Oregon
Services: Mechanical, Electrical, Plumbing



