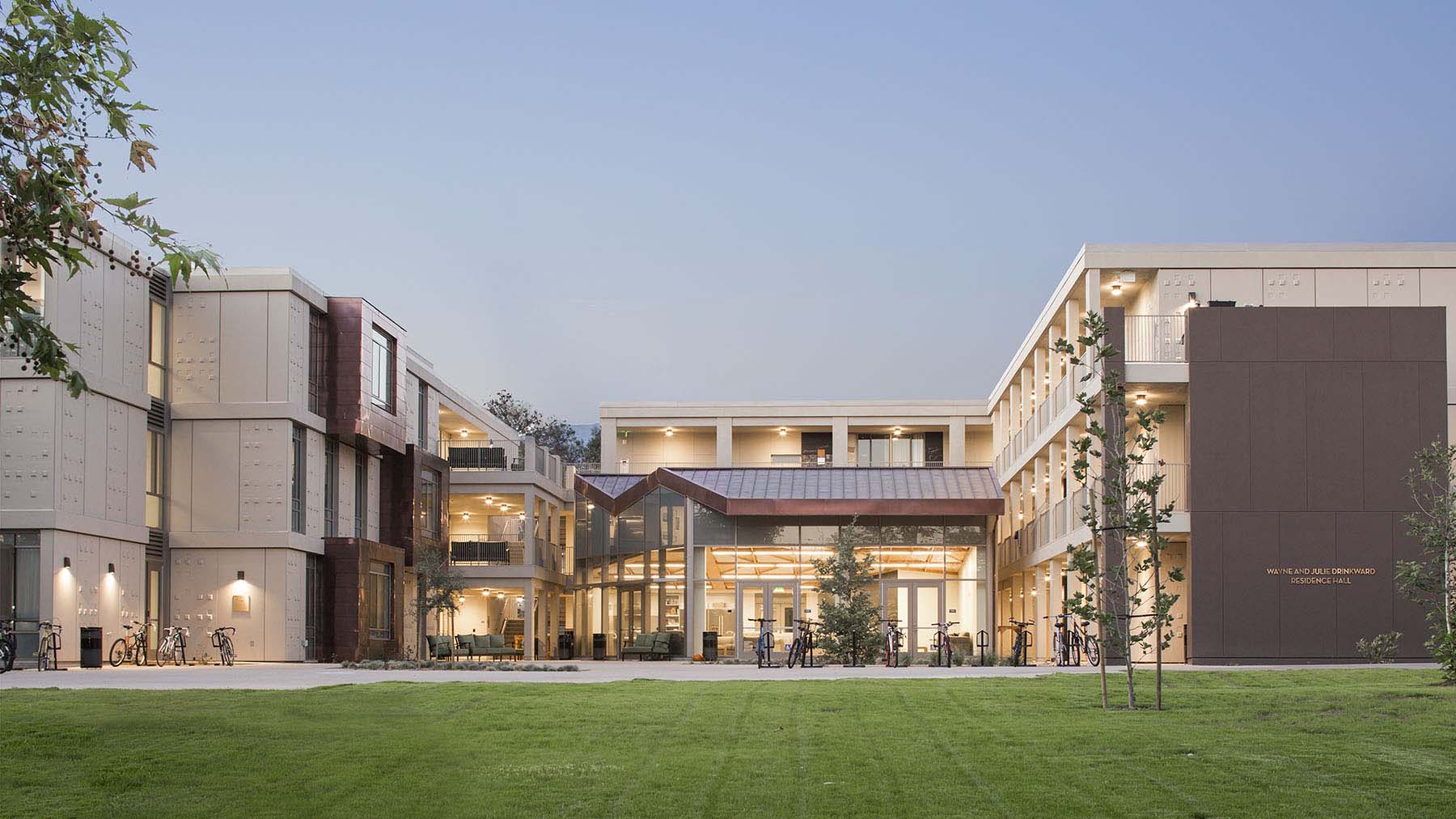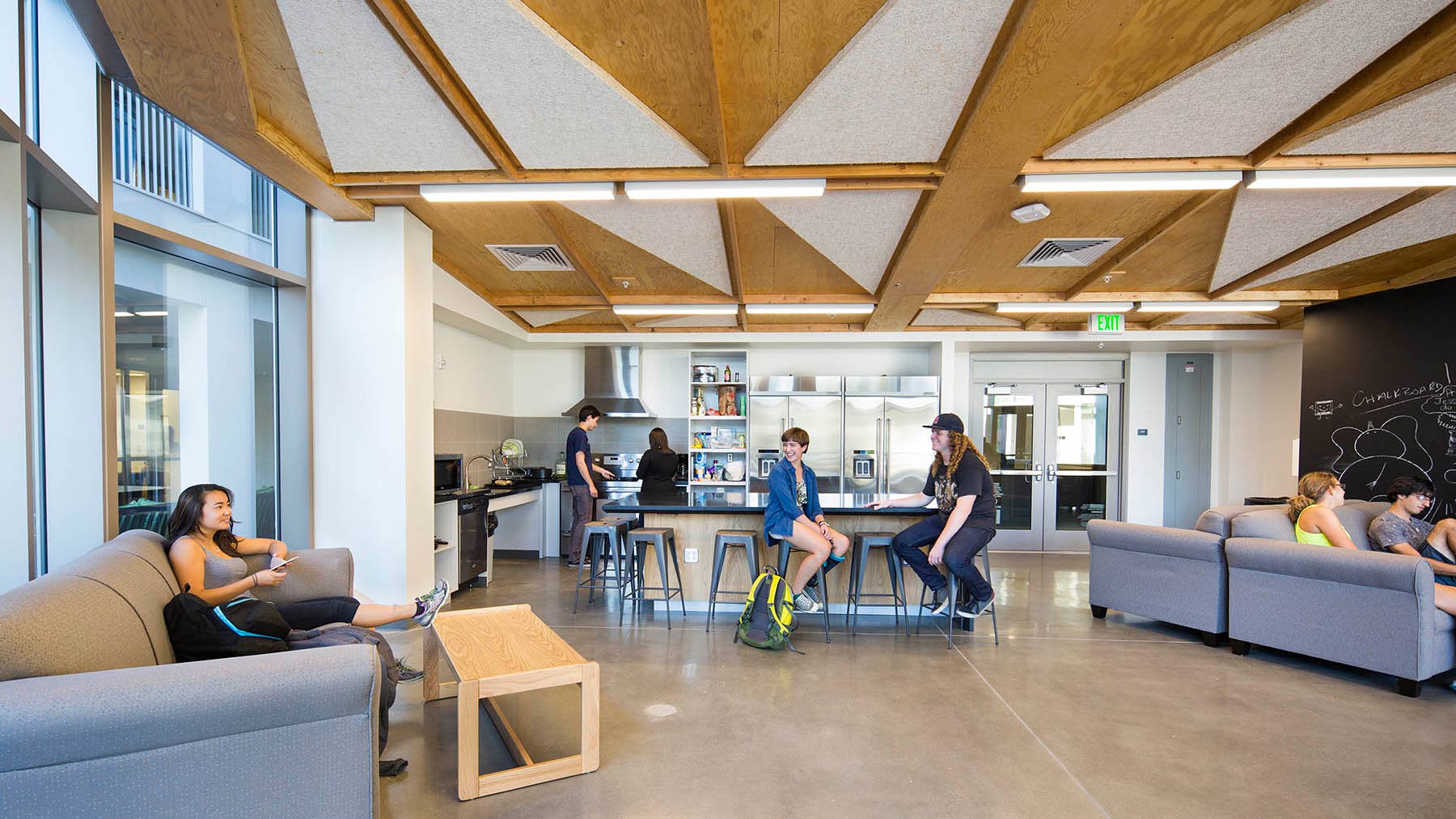- California State University East Bay Strategic Energy & Carbon Neutrality Plan
- University of Oregon Erb Memorial Union (EMU)
- University of Washington, Tacoma Paper & Stationery Building
- University of Oregon Unthank Hall
- Santa Monica - Malibu Unified School District Malibu High School Restart
- Loyola Marymount University Freshmen & Upper Division Student Housing
- Tigard-Tualatin School District Tigard High School Modernization
- Mirabella at Arizona State University
- Sonoma State University Carbon Neutrality Roadmap
- University of California San Francisco Hematology, Blood, and Marrow Transplant Clinic
- California State University Long Beach Parkside North Housing
- University of Colorado Boulder Climate Action Plan
- Tigard-Tualatin School District Tualatin High School Renovation and Addition
- AVCCD Antelope Valley College Discovery Lab
- San Diego State University Carbon Neutrality Plan
- University of California, Los Angeles Southwest Campus Apartments
- University of California, San Diego North Torrey Pines Living and Learning Neighborhood
- University of California, Riverside Student Success Center
- University of Washington Haring Center for Inclusive Education
- University of California Santa Barbara, San Benito Student Housing
- CSU Long Beach Parkside North Housing Administration Building
- California University Polytechnic San Luis Obispo - Housing Future Plan
- River Grove Elementary
- Tigard-Tualatin School District Art Rutkin Elementary School
- University of Washington, Seattle School of Medicine 3.2
- San Diego State University Engineering & Interdisciplinary Sciences Building
- San Diego State University Huāxyacac Hall
- CSU Long Beach Clean Energy Master Plan
- Chapman University Keck Center for Science and Engineering
- Santa Barbara City College West Campus Center
- California State University Northridge Student Housing Phase 2
- California State University Stanislaus Student Union
- University of Oregon Jane Sanders Softball Stadium
- Harvey Mudd College Drinkward Hall Student Housing
- University of Texas Football Players Facility
- University of Washington Bothell - Discovery Hall
- UCLA Hitch Suites and Commons Buildings
- Matthew Knight Arena - University of Oregon
- Mission College Student Engagement Center
- Creekside Community High School
- University of Washington, Tacoma - Russell T. Joy Building
- Pacific Northwest College of Art
- University of Oregon - Straub Hall
- California State University Northridge Sustainability Center
- University of Washington, Denny Hall
Harvey Mudd College Drinkward Hall Student Housing
Claremont, California, United States
With its ever-growing student population, Harvey Mudd College’s new 45,000 sf, three-story student housing project is part of an initiative to provide student housing for its entire student body.
The U-shaped structure is the largest and tallest student housing building on campus. The building includes 134-beds in four- to five-person suites with their own kitchens, as well as stand alone rooms, student lounges, a large communal kitchen, group study areas, and laundry facilities.
This is the first of three new student housing buildings planned, the design of all of which will be integrated into the existing college campus.
The project utilizes a valance passive radiant heating and cooling system for the dormitory rooms. The system decreases fan energy significantly and reduces the annual maintenance at the terminal conditioning systems. These sustainable systems supported the project in achieving LEED Silver.
Size: 45,000 sf
Project Cost: $19 million
End Date: 2015
Architect: Pfeiffer Partners Architects
Owner: Harvey Mudd College
Contractor: Bernards
Services: MEP Engineering, Energy Analysis, Sustainability Consulting


