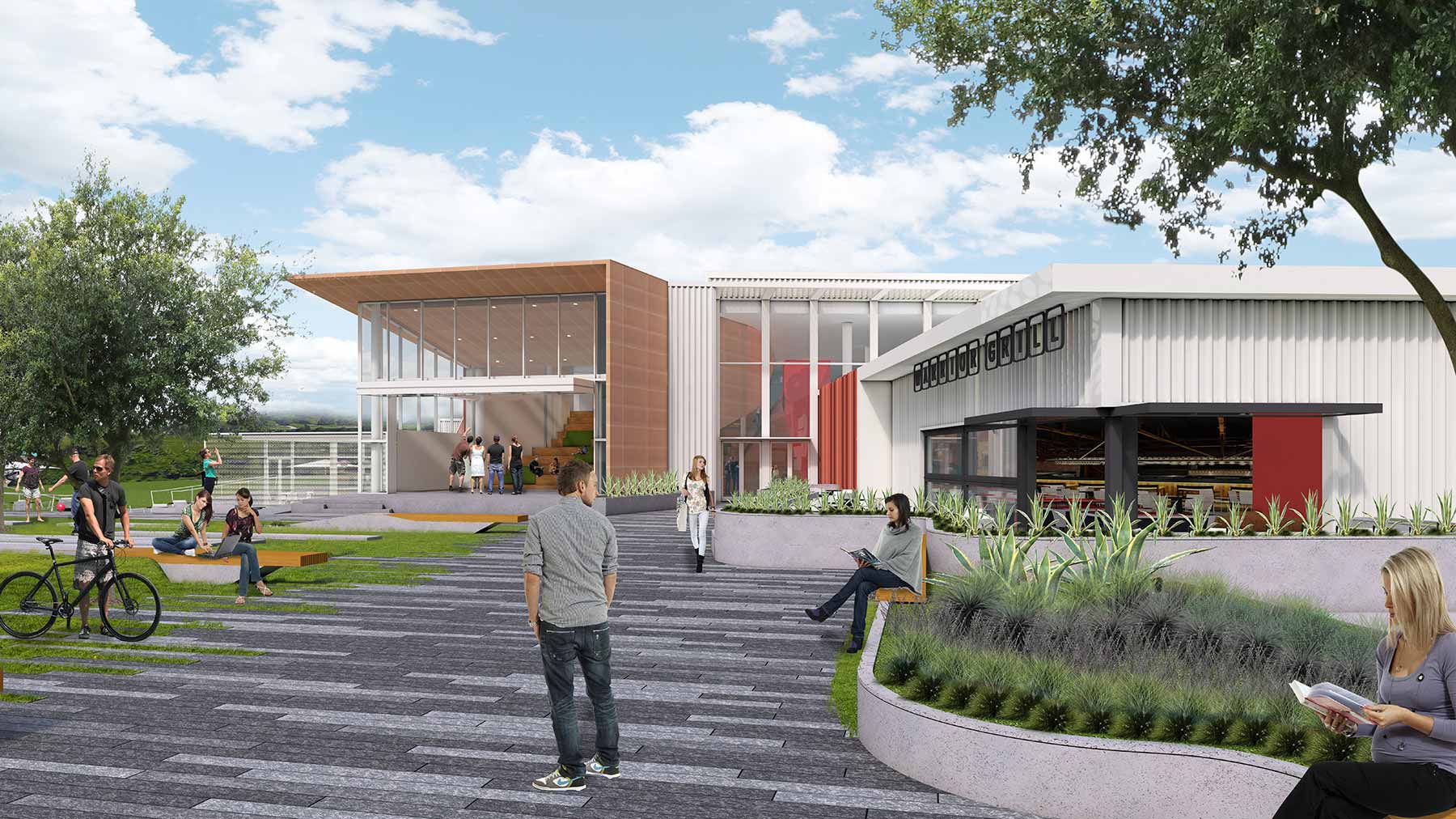- California State University East Bay Strategic Energy & Carbon Neutrality Plan
- University of Oregon Erb Memorial Union (EMU)
- University of Washington, Tacoma Paper & Stationery Building
- University of Oregon Unthank Hall
- Santa Monica - Malibu Unified School District Malibu High School Restart
- Loyola Marymount University Freshmen & Upper Division Student Housing
- Tigard-Tualatin School District Tigard High School Modernization
- Mirabella at Arizona State University
- Sonoma State University Carbon Neutrality Roadmap
- University of California San Francisco Hematology, Blood, and Marrow Transplant Clinic
- California State University Long Beach Parkside North Housing
- University of Colorado Boulder Climate Action Plan
- Tigard-Tualatin School District Tualatin High School Renovation and Addition
- AVCCD Antelope Valley College Discovery Lab
- San Diego State University Carbon Neutrality Plan
- University of California, Los Angeles Southwest Campus Apartments
- University of California, San Diego North Torrey Pines Living and Learning Neighborhood
- University of California, Riverside Student Success Center
- University of Washington Haring Center for Inclusive Education
- University of California Santa Barbara, San Benito Student Housing
- CSU Long Beach Parkside North Housing Administration Building
- California University Polytechnic San Luis Obispo - Housing Future Plan
- River Grove Elementary
- Tigard-Tualatin School District Art Rutkin Elementary School
- University of Washington, Seattle School of Medicine 3.2
- San Diego State University Engineering & Interdisciplinary Sciences Building
- San Diego State University Huāxyacac Hall
- CSU Long Beach Clean Energy Master Plan
- Chapman University Keck Center for Science and Engineering
- Santa Barbara City College West Campus Center
- California State University Northridge Student Housing Phase 2
- California State University Stanislaus Student Union
- University of Oregon Jane Sanders Softball Stadium
- Harvey Mudd College Drinkward Hall Student Housing
- University of Texas Football Players Facility
- University of Washington Bothell - Discovery Hall
- UCLA Hitch Suites and Commons Buildings
- Matthew Knight Arena - University of Oregon
- Mission College Student Engagement Center
- Creekside Community High School
- University of Washington, Tacoma - Russell T. Joy Building
- Pacific Northwest College of Art
- University of Oregon - Straub Hall
- California State University Northridge Sustainability Center
- University of Washington, Denny Hall
California State University Stanislaus Student Union
Turlock, California, United States
This design-build project included the removal of portions of the existing Student Union Facility and construction of new 47,500 square feet of space, as well as the conversion of the existing 24,000 sf bookstore into an event space.
The program for the project included lecture halls, theater space, offices, and food service vendor spaces.
The University is pursuing LEED Silver.
The technology services included:
- Campus Site Utility Coordination
- Outside Plant Design Distribution (WAN)
- Information Technology Infrastructure (LAN)
- Wi-Fi Systems Design (WLAN)
- Security Design
- Audio Visual Design
Sustainable Building Features
- Dynamic daylight via glazing type, orientation, and shading.
- Improved envelope with limited thermal short circuits.
- Operable windows and views to nature outdoors.
- Color-corrected LED lighting to maintain human circadian rhythms.
- Continuous indoor air quality monitoring for health awareness.
- Photovoltaic systems integrated with the building and/or landscape as an aesthetic feature.
- Storm water collection and/or reuse to introduce/experiment with new concepts.
Size: 47,500 square feet
Project Cost: $35,000,000
End date: est. 2020
Architect: AC Martin
Contractor: Turner Construction
Services: MEP Engineering; Technology Integration; Energy Analysis

