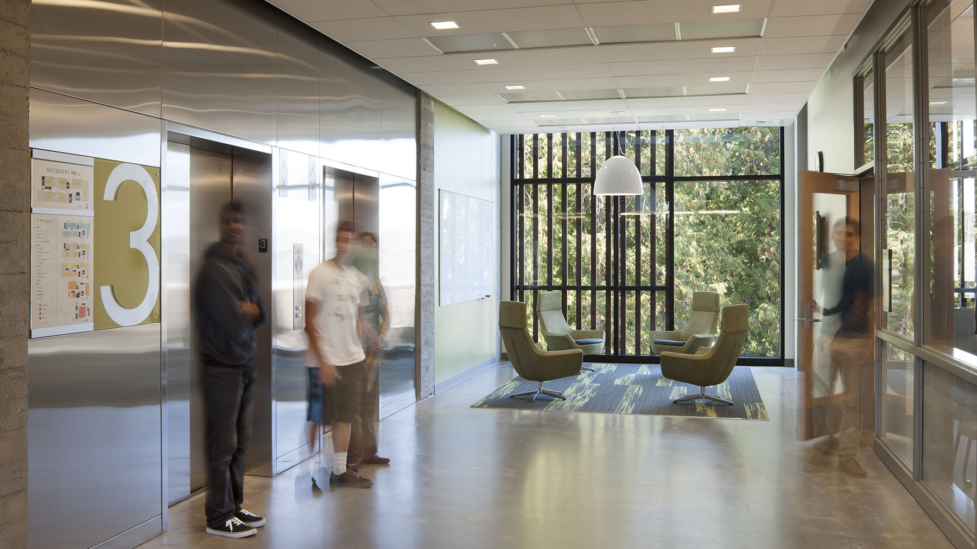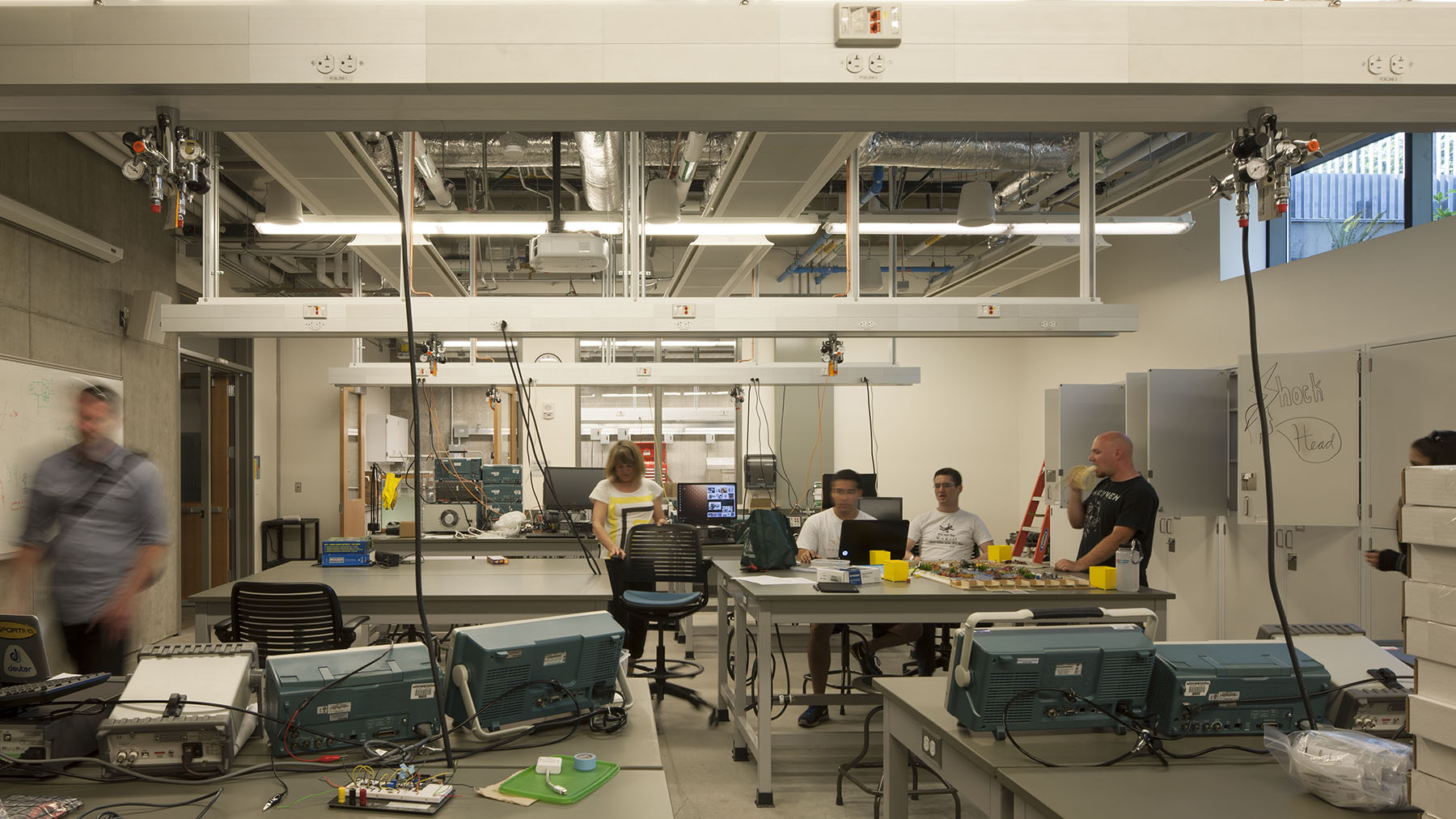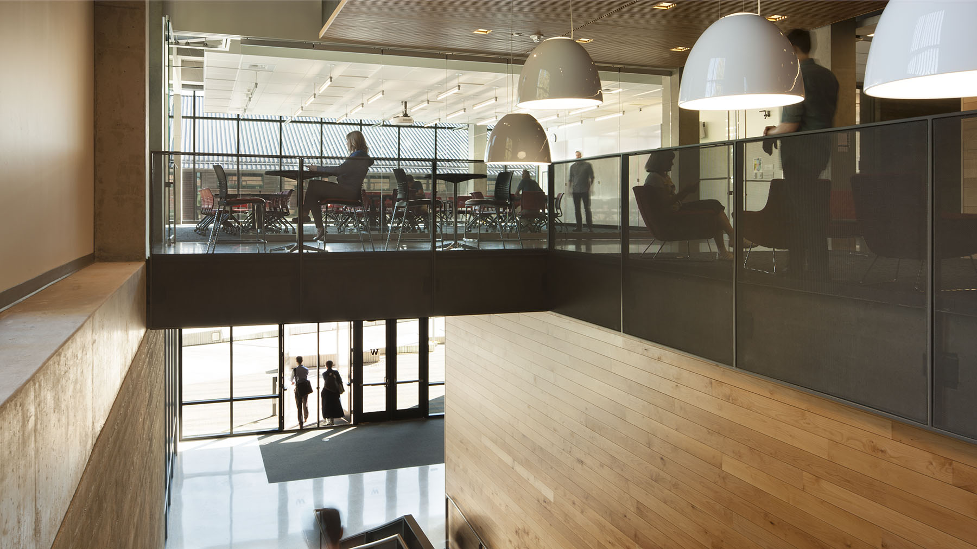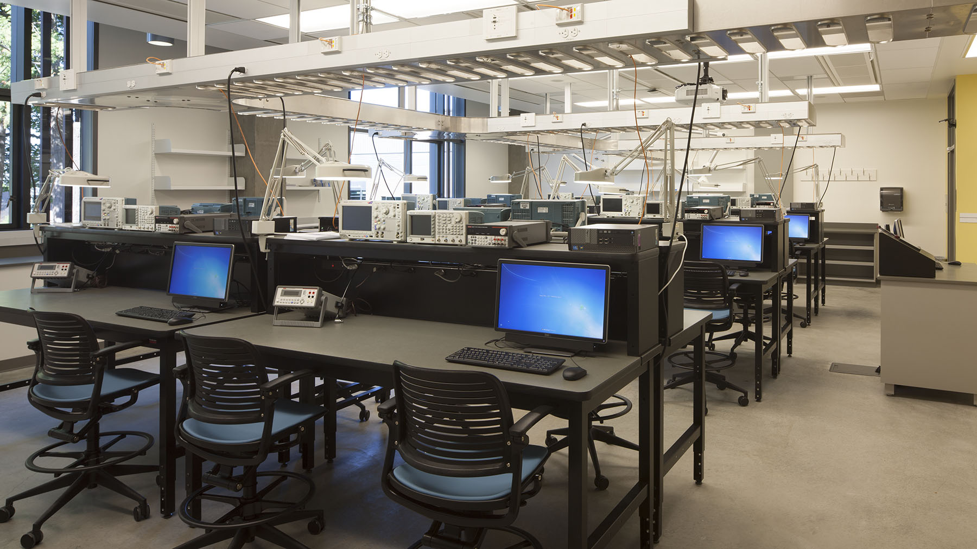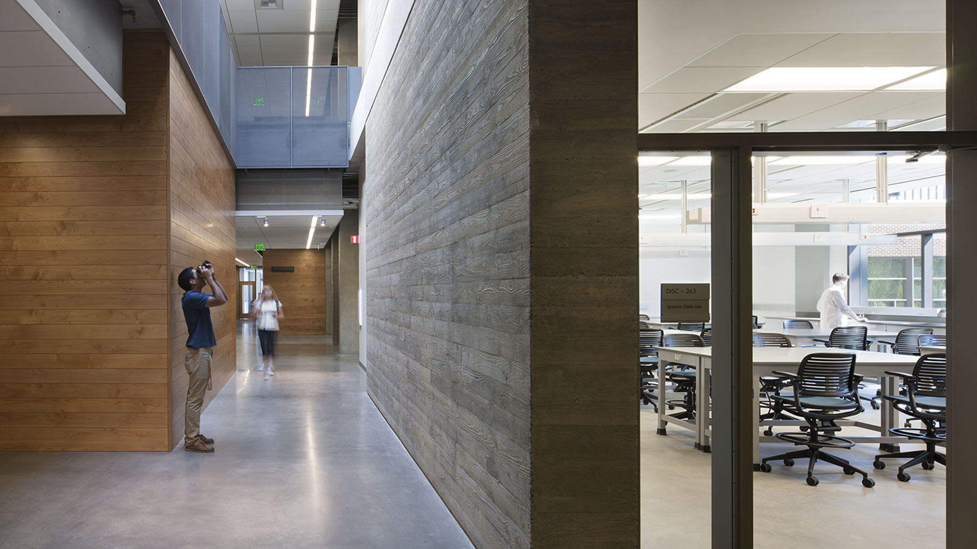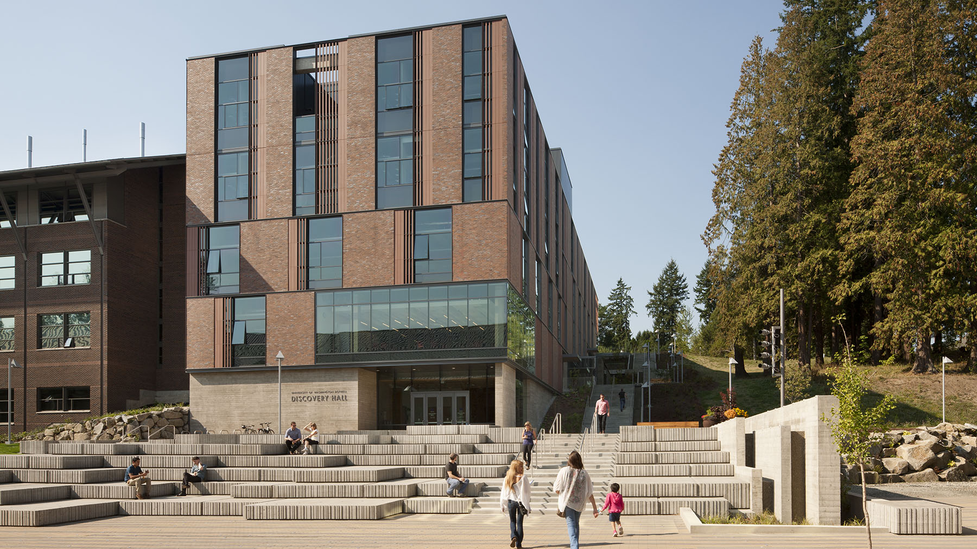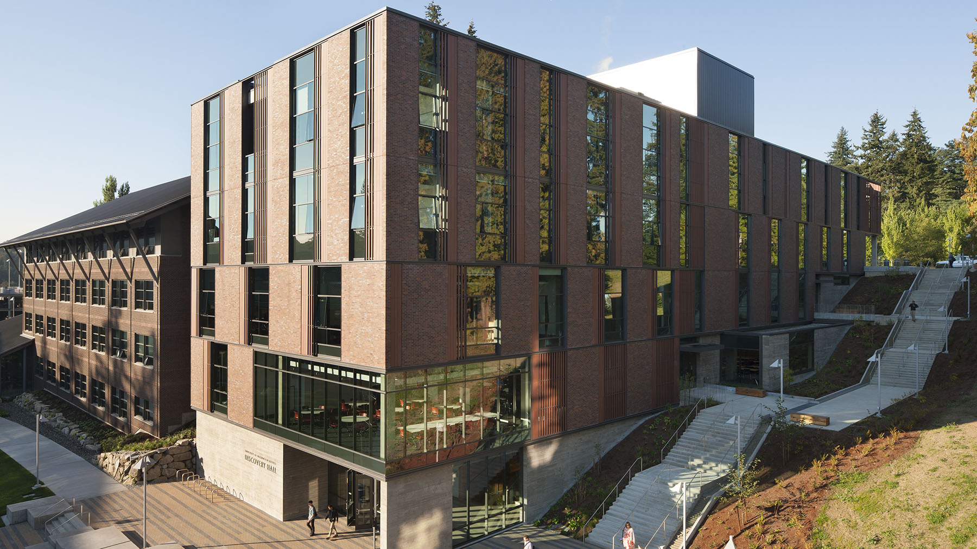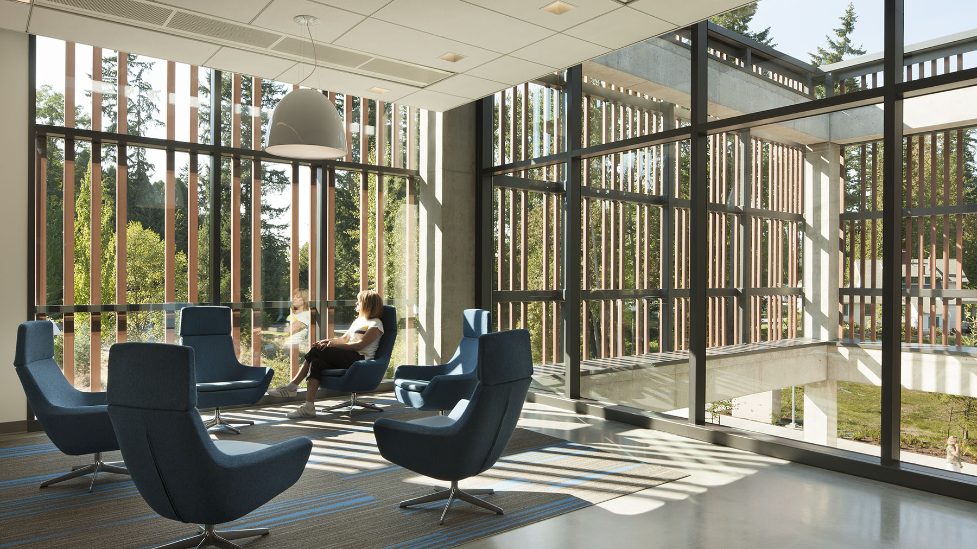- California State University Long Beach Parkside North Housing
- Tigard-Tualatin School District Tualatin High School Renovation and Addition
- University of Oregon Erb Memorial Union (EMU)
- University of Washington, Tacoma Paper & Stationery Building
- University of Oregon Unthank Hall
- Santa Monica - Malibu Unified School District Malibu High School Restart
- Loyola Marymount University Freshmen & Upper Division Student Housing
- Tigard-Tualatin School District Tigard High School Modernization
- Mirabella at Arizona State University
- Sonoma State University Carbon Neutrality Roadmap
- University of California San Francisco Hematology, Blood, and Marrow Transplant Clinic
- Tigard-Tualatin School District Art Rutkin Elementary School
- George Mason University Energy Efficiency & Resiliency Action Plan
- University of Colorado Boulder Climate Action Plan
- California State University East Bay Strategic Energy & Carbon Neutrality Plan
- AVCCD Antelope Valley College Discovery Lab
- San Diego State University Carbon Neutrality Plan
- University of California, Los Angeles Southwest Campus Apartments and Lot 15 Residence Hall
- University of California, San Diego North Torrey Pines Living and Learning Neighborhood
- University of California, Riverside Student Success Center
- University of Washington Haring Center for Inclusive Education
- University of Washington, Seattle School of Medicine 3.2
- San Diego State University Huāxyacac Hall
- San Diego State University Engineering & Interdisciplinary Sciences Building
- CSU Long Beach Clean Energy Master Plan
- Chapman University Keck Center for Science and Engineering
- Santa Barbara City College West Campus Center
- California State University Northridge Student Housing Phase 2
- California State University Stanislaus Student Union
- University of Oregon Jane Sanders Softball Stadium
- Harvey Mudd College Drinkward Hall Student Housing
- University of Texas Football Players Facility
- University of Washington Bothell - Discovery Hall
- UCLA Hitch Suites and Commons Buildings
- Matthew Knight Arena - University of Oregon
- Mission College Student Engagement Center
- Creekside Community High School
- University of Washington, Tacoma - Russell T. Joy Building
- Pacific Northwest College of Art
- University of Oregon - Straub Hall
- California State University Northridge Sustainability Center
- University of Washington, Denny Hall
University of Washington Bothell – Discovery Hall
Bothell, Washington, United States
As the University of Washington, Bothell, enrollments continued to rise (the number of full-time students has risen more than 70 percent since 2009), the school saw the need to expand its facilities to accommodate not only a growing number of students, but to also provide cutting-edge learning environments to maintain that growth and keep a focus on safety.
The university worked with Glumac to develop Discovery Hall, a 74,000-square-foot facility that houses 11 science labs, 430 classroom seats, 250 laboratory seats and a 200-seat lecture hall. The building also includes a metal shop, wood shop, cold room, faculty offices and conference rooms. While many lab spaces require 100% of outside air be exhausted to prevent buildup of partials that can prove harmful to the space and its occupants, Glumac’s MEP engineering experts recommended an active chilled beam that expels only a third of exterior air but still maintains safe conditions and provides significant energy savings. Additionally, our BIM modeling coordination and review helped save Discovery Hall more than $2 million. Other features include high-efficiency condensing boilers and lighting systems that save energy at 15% above code. These efforts contributed to the design teams’ win of the 2014 American Institute of Architects Honor Award of Merit.
The project, which is designed to reach LEED Gold, helped set a new standard for future builds on University of Washington campuses. Glumac’s MEP engineering teams also helped design spaces that would be ready for future retrofits and expansions. As its student population grows and new sustainability technologies become available, Discovery Hall will be positioned to remain a cutting-edge facility for years to come.
Size: 74,000
Project Cost: $68 million
Completion Date: 2014
Architect: Hacker
Owner: University of Washington
Services: MEP Engineering, Energy Analysis
Images courtesy of Lara Swimmer
Radiant Heating and Cooling
Natural Ventilation
Solar Thermal Hot Water
Optimize Envelope
Rainwater Harvesting
Optimized Daylighting
Great Projects
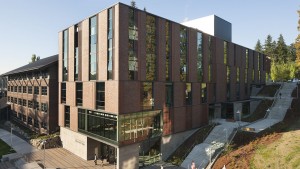
Discovery Hall: Building for a Strong STEM Future
The University of Washington Bothell campus had two important needs. As a burgeoning destination for students in the Snohomish and King counties of WA, UW had to increase its enrollment capacity. They also needed to meet the academic demands of its students, local community, and regional industry, specifically in the field of science, technology, engineering and math (STEM). | Read More
EXPERTISE

Lighting Control Basics:
Occupancy and Vacancy Sensors Explained
in a high-performance office building, lighting can account for 20% of energy use. Properly applied, lighting controls can easily reduce that portion by 25%. But, as with any high-performance strategy, there are subtleties to the technology and application. In this article, we’ll explain the basics of occupancy sensors and their important counterpart, the vacancy sensor. | Read More

