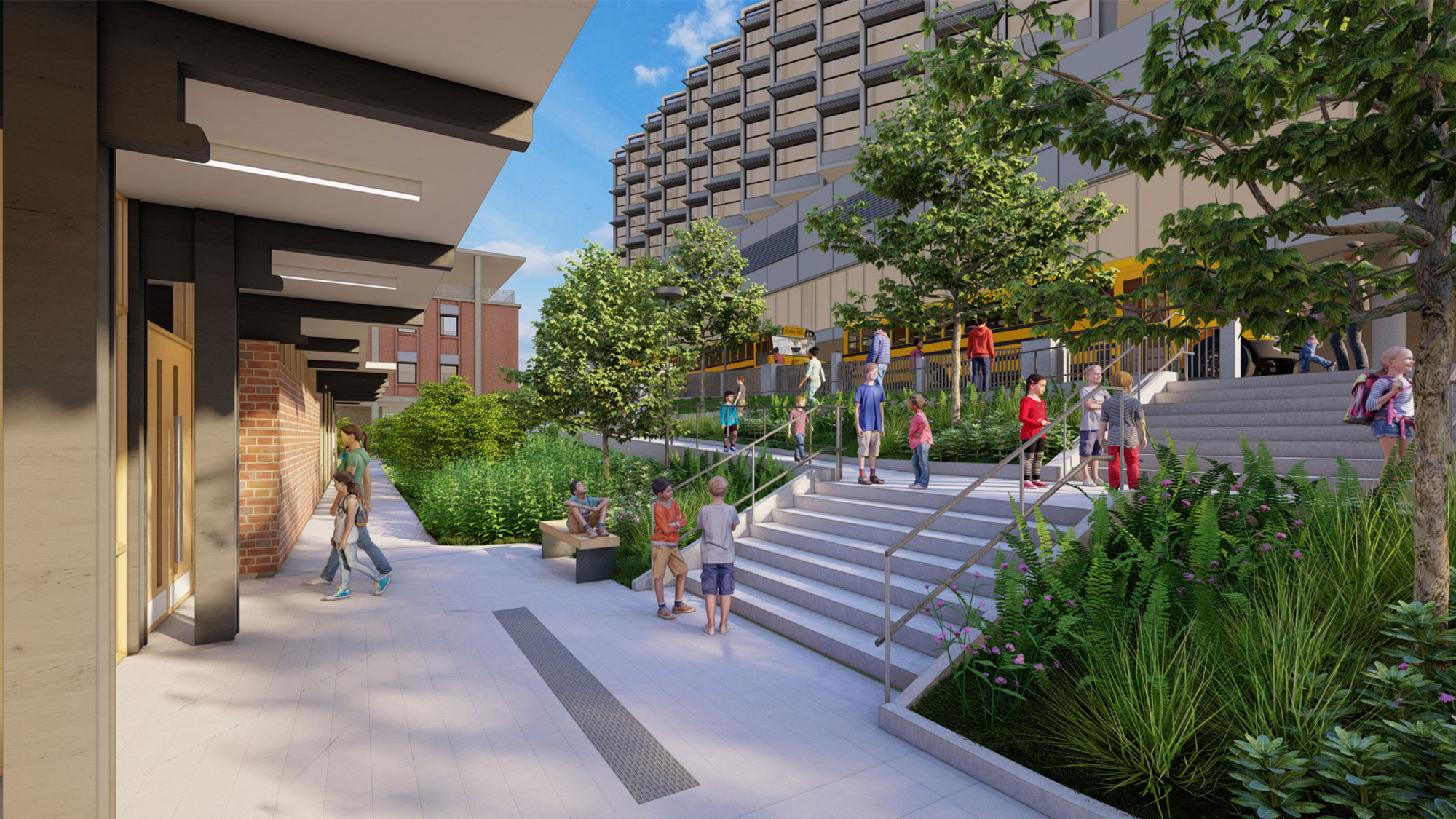- AVCCD Antelope Valley College Discovery Lab
- University of Colorado Boulder Climate Action Plan
- California State University Long Beach Parkside North Housing
- University of California San Francisco Hematology, Blood, and Marrow Transplant Clinic
- Sonoma State University Carbon Neutrality Roadmap
- Mirabella at Arizona State University
- Tigard-Tualatin School District Tigard High School Modernization
- Loyola Marymount University Freshmen & Upper Division Student Housing
- Santa Monica - Malibu Unified School District Malibu High School Restart
- University of Oregon Unthank Hall
- University of Washington, Tacoma Paper & Stationery Building
- University of Oregon Erb Memorial Union (EMU)
- Tigard-Tualatin School District Tualatin High School Renovation and Addition
- Tigard-Tualatin School District Art Rutkin Elementary School
- California State University East Bay Strategic Energy & Carbon Neutrality Plan
- San Diego State University Carbon Neutrality Plan
- University of California San Diego Pepper Canyon West
- University of California Irvine Verano 8 Graduate Student Housing
- University of California, San Diego North Torrey Pines Living and Learning Neighborhood
- University of California, Riverside Student Success Center
- University of Washington Haring Center for Inclusive Education
- University of California Santa Barbara, San Benito Student Housing
- CSU Long Beach Parkside North Housing Administration Building
- University of California, Los Angeles Southwest Campus Apartments
- California University Polytechnic San Luis Obispo - Housing Future Plan
- River Grove Elementary
- University of California Davis Aggie Square
- LACCD Los Angeles Trade Tech College Design and Media Arts Building
- University of California Los Angeles Olympic and Centennial Residence Halls
- Washington Center for Deaf and Hard of Hearing Youth
- University of Washington, Seattle School of Medicine 3.2
- San Diego State University Engineering & Interdisciplinary Sciences Building
- San Diego State University Huāxyacac Hall
- Pico Branch Library
- CSU Long Beach Clean Energy Master Plan
- Chapman University Keck Center for Science and Engineering
- Santa Barbara City College West Campus Center
- California State University Northridge Student Housing Phase 2
- California State University Stanislaus Student Union
- University of Oregon Jane Sanders Softball Stadium
- Harvey Mudd College Drinkward Hall Student Housing
- University of Texas Football Players Facility
- University of Washington Bothell - Discovery Hall
- UCLA Hitch Suites and Commons Buildings
- Matthew Knight Arena - University of Oregon
- Mission College Student Engagement Center
- University of Washington, Tacoma - Russell T. Joy Building
- Creekside Community High School
- Pacific Northwest College of Art
- Los Angeles Community College District’s Pierce College Library/Learning Crossroads
- University of Oregon - Straub Hall
- California State University Northridge Sustainability Center
- Los Gatos Library
- University of Washington, Denny Hall
University of Washington Haring Center for Inclusive Education
Seattle, Washington, United States
The Haring Center aims to support early learners who are neurodivergent, have disabilities, or would otherwise benefit from different teaching methods. The facility houses research and development; professional development; and a center that educates students ranging from pre-K to kindergarten. Glumac is supporting the renovation of this 42,000 sf, 1964 facility. The spaces includes classrooms, offices, a kitchen, and an auditorium– all in need of an update.
The original space had no cooling and used energy intensive constant volume ventilation and heating systems. Glumac assisted with the retrofitting of these systems to add active cooling throughout the facility and upgrade to variable volume, dramatically improving building energy performance. Glumac’s Team also supported envelope upgrade compliance to align with modern energy code targets.
Further, as the Haring Center currently uses campus steam and chilled water as the primary means of heating and cooling today, Glumac designed mechanical systems such that the Haring Center can seamlessly integrate with future campus utility electrification and decarbonization upgrades. Architectural features include expansive views of the Montlake Cut off of Lake Union, complete with boats passing through; covered courtyards in the center for the facility, for the students to engage in outdoor play; and daylighting throughout the corridors, to boost mood and learning.
Awards/Certifications
- Targeting LEED Gold
Size: 42,000 sf
Construction Cost: $38 million
Start/End Date: September 2021 / Early 2024
Delivery Method: Progressive Design-Build
Architect: Mithun
Contractor: Lease Crutcher Lewis
Owner: University of Washington
Services: Mechanical, Plumbing, Energy Analysis

