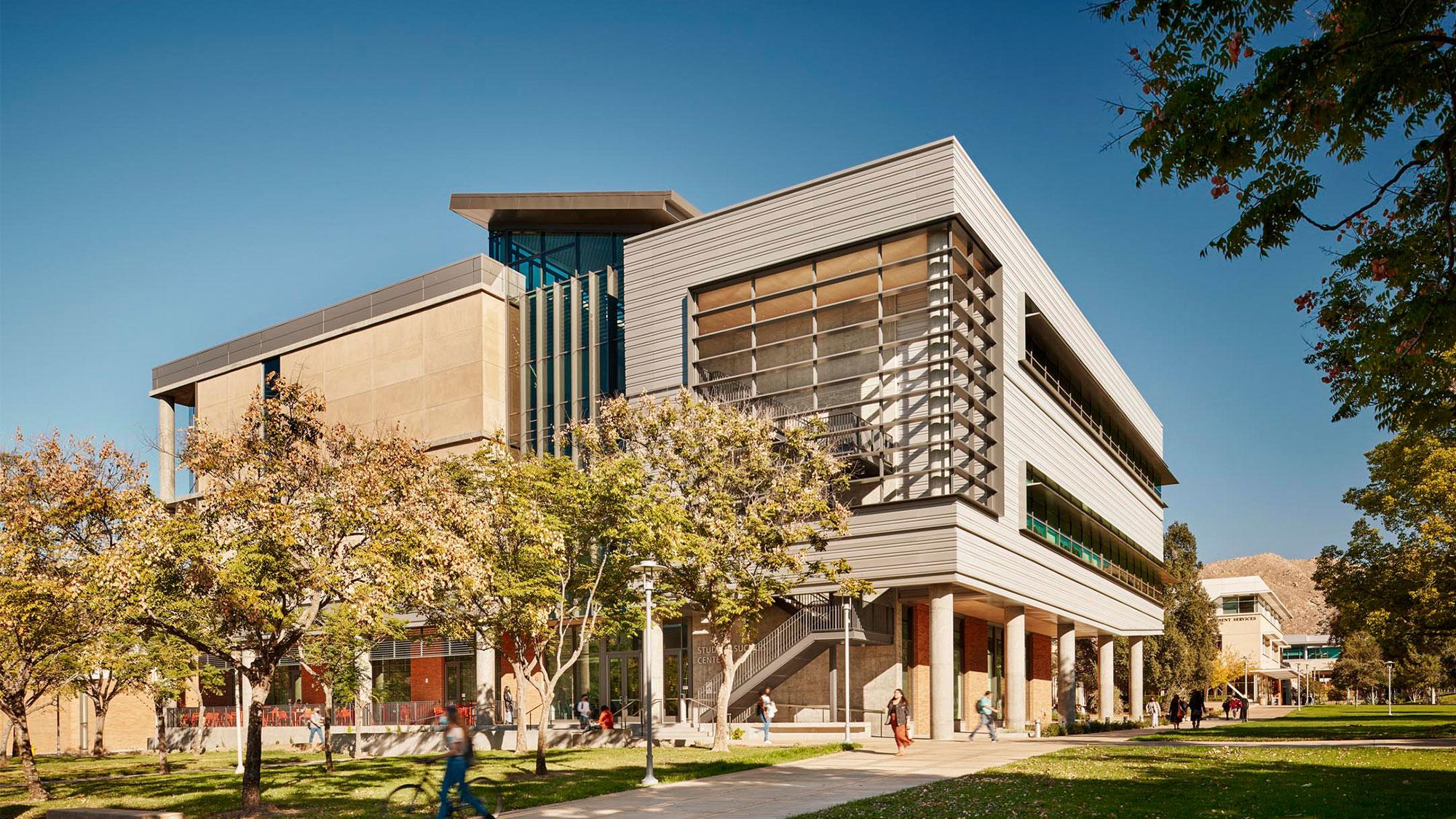- AVCCD Antelope Valley College Discovery Lab
- University of Colorado Boulder Climate Action Plan
- California State University Long Beach Parkside North Housing
- University of California San Francisco Hematology, Blood, and Marrow Transplant Clinic
- Sonoma State University Carbon Neutrality Roadmap
- Mirabella at Arizona State University
- Tigard-Tualatin School District Tigard High School Modernization
- Loyola Marymount University Freshmen & Upper Division Student Housing
- Santa Monica - Malibu Unified School District Malibu High School Restart
- University of Oregon Unthank Hall
- University of Washington, Tacoma Paper & Stationery Building
- University of Oregon Erb Memorial Union (EMU)
- Tigard-Tualatin School District Tualatin High School Renovation and Addition
- Tigard-Tualatin School District Art Rutkin Elementary School
- California State University East Bay Strategic Energy & Carbon Neutrality Plan
- San Diego State University Carbon Neutrality Plan
- University of California San Diego Pepper Canyon West
- University of California Irvine Verano 8 Graduate Student Housing
- University of California, San Diego North Torrey Pines Living and Learning Neighborhood
- University of California, Riverside Student Success Center
- University of Washington Haring Center for Inclusive Education
- University of California Santa Barbara, San Benito Student Housing
- CSU Long Beach Parkside North Housing Administration Building
- University of California, Los Angeles Southwest Campus Apartments
- California University Polytechnic San Luis Obispo - Housing Future Plan
- River Grove Elementary
- University of California Davis Aggie Square
- LACCD Los Angeles Trade Tech College Design and Media Arts Building
- University of California Los Angeles Olympic and Centennial Residence Halls
- Washington Center for Deaf and Hard of Hearing Youth
- University of Washington, Seattle School of Medicine 3.2
- San Diego State University Engineering & Interdisciplinary Sciences Building
- San Diego State University Huāxyacac Hall
- Pico Branch Library
- CSU Long Beach Clean Energy Master Plan
- Chapman University Keck Center for Science and Engineering
- Santa Barbara City College West Campus Center
- California State University Northridge Student Housing Phase 2
- California State University Stanislaus Student Union
- University of Oregon Jane Sanders Softball Stadium
- Harvey Mudd College Drinkward Hall Student Housing
- University of Texas Football Players Facility
- University of Washington Bothell - Discovery Hall
- UCLA Hitch Suites and Commons Buildings
- Matthew Knight Arena - University of Oregon
- Mission College Student Engagement Center
- University of Washington, Tacoma - Russell T. Joy Building
- Creekside Community High School
- Pacific Northwest College of Art
- Los Angeles Community College District’s Pierce College Library/Learning Crossroads
- University of Oregon - Straub Hall
- California State University Northridge Sustainability Center
- Los Gatos Library
- University of Washington, Denny Hall
University of California, Riverside Student Success Center
Riverside, California, United States
The University of California Riverside is taking steps to fulfill their Strategic Plan for a growing student population. This is being accomplished by providing high-quality classrooms and study spaces, and by providing opportunities for enrichment and engagement via participation in student organizations and other extracurricular activities. To help University of California Riverside address an anticipated shortage in the University’s classroom space, Glumac provided a site feasibility study and programming/test fits for the new stand-alone Student Success Center in the Academic Core of the campus.
The three-story, 62,000-square-foot design-build facility will feature a mix of classrooms, small- to large-sized lecture halls, multi-purpose rooms, student study areas, meeting rooms, a student lounge, and a dining venue. With a seating capacity of 1,100, the new building will provide significant space needed to meet the anticipated growing campus enrollment and rising graduation rates in the coming years. The building includes a 400-seat in-the-round lecture hall that will be unlike any other classroom campus: it will use ceilings as surfaces for screens that will project imagery.
Awards
- LEED Gold
- DBIA 2022
- National Award – Excellence: Education Facilities
- National Award – Merit: Education Facilities
Size: 62,000 gsf; 42,000 asf
Construction Cost: $58 million
Start/End Date: March 2018 / October 2022
Delivery Method: Design-Build
Architect: Steinberg Hart
Owner: University of California, Riverside
Services: Mechanical, Electrical, and Plumbing, Commissioning

