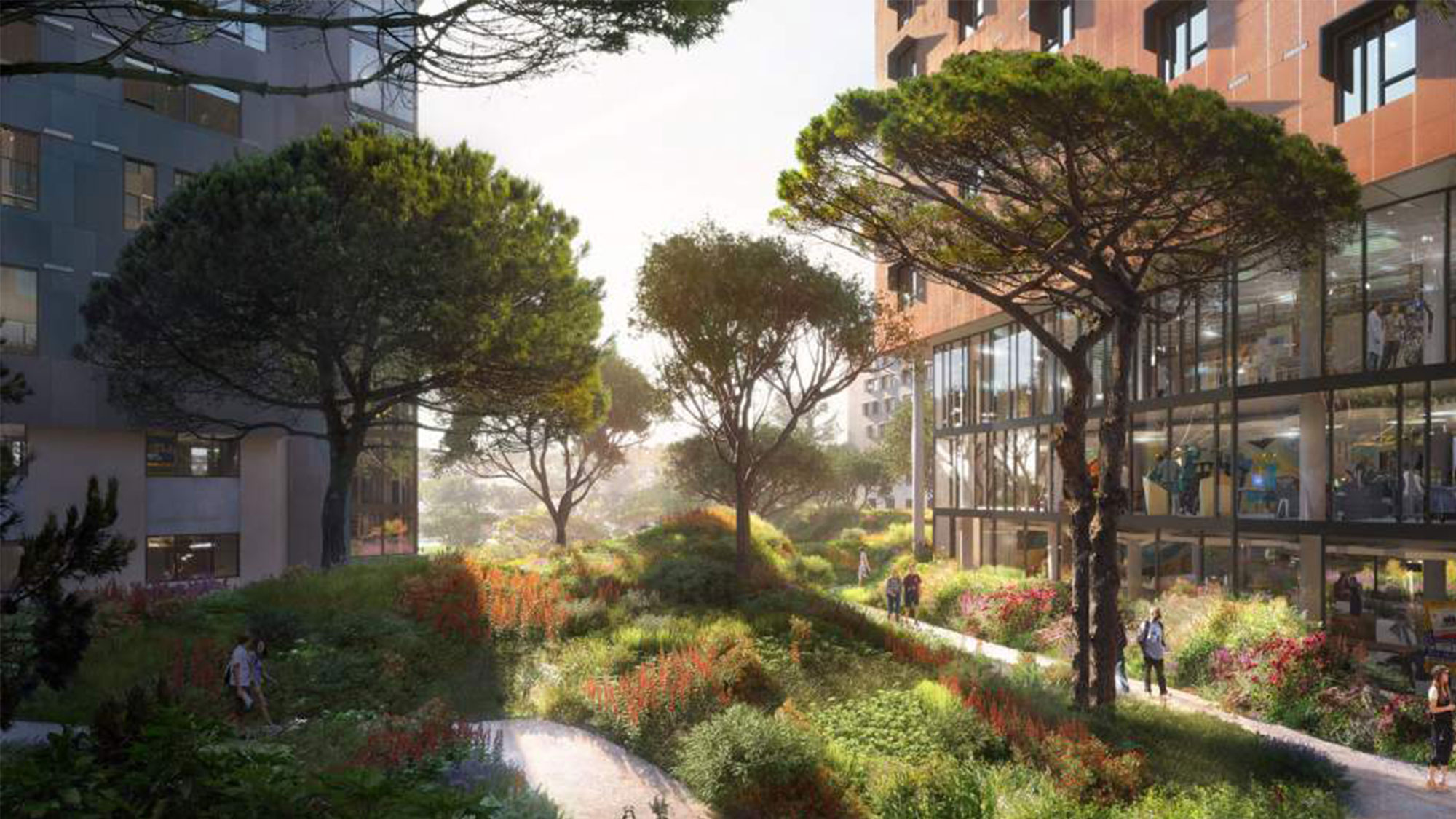- AVCCD Antelope Valley College Discovery Lab
- University of Colorado Boulder Climate Action Plan
- California State University Long Beach Parkside North Housing
- University of California San Francisco Hematology, Blood, and Marrow Transplant Clinic
- Sonoma State University Carbon Neutrality Roadmap
- Mirabella at Arizona State University
- Tigard-Tualatin School District Tigard High School Modernization
- Loyola Marymount University Freshmen & Upper Division Student Housing
- Santa Monica - Malibu Unified School District Malibu High School Restart
- University of Oregon Unthank Hall
- University of Washington, Tacoma Paper & Stationery Building
- University of Oregon Erb Memorial Union (EMU)
- Tigard-Tualatin School District Tualatin High School Renovation and Addition
- Tigard-Tualatin School District Art Rutkin Elementary School
- California State University East Bay Strategic Energy & Carbon Neutrality Plan
- San Diego State University Carbon Neutrality Plan
- University of California San Diego Pepper Canyon West
- University of California Irvine Verano 8 Graduate Student Housing
- University of California, San Diego North Torrey Pines Living and Learning Neighborhood
- University of California, Riverside Student Success Center
- University of Washington Haring Center for Inclusive Education
- University of California Santa Barbara, San Benito Student Housing
- CSU Long Beach Parkside North Housing Administration Building
- University of California, Los Angeles Southwest Campus Apartments
- California University Polytechnic San Luis Obispo - Housing Future Plan
- River Grove Elementary
- University of California Davis Aggie Square
- LACCD Los Angeles Trade Tech College Design and Media Arts Building
- University of California Los Angeles Olympic and Centennial Residence Halls
- Washington Center for Deaf and Hard of Hearing Youth
- University of Washington, Seattle School of Medicine 3.2
- San Diego State University Engineering & Interdisciplinary Sciences Building
- San Diego State University Huāxyacac Hall
- Pico Branch Library
- CSU Long Beach Clean Energy Master Plan
- Chapman University Keck Center for Science and Engineering
- Santa Barbara City College West Campus Center
- California State University Northridge Student Housing Phase 2
- California State University Stanislaus Student Union
- University of Oregon Jane Sanders Softball Stadium
- Harvey Mudd College Drinkward Hall Student Housing
- University of Texas Football Players Facility
- University of Washington Bothell - Discovery Hall
- UCLA Hitch Suites and Commons Buildings
- Matthew Knight Arena - University of Oregon
- Mission College Student Engagement Center
- University of Washington, Tacoma - Russell T. Joy Building
- Creekside Community High School
- Pacific Northwest College of Art
- Los Angeles Community College District’s Pierce College Library/Learning Crossroads
- University of Oregon - Straub Hall
- California State University Northridge Sustainability Center
- Los Gatos Library
- University of Washington, Denny Hall
University of California, Los Angeles Southwest Campus Apartments
Los Angeles, California, United States
Glumac provided SD bridging documents for mechanical, electrical and plumbing and low voltage engineering design, and performed MEP peer review at 100% DD and 50% CD. Additionally, we provided energy analysis and LEED consulting for the Net Present Value Assessments at the Concept Phase and throughout the Schematic Design phase so that the bridging documents proactively included systems that will bring the most value to the University.
Southwest Campus Apartments
Southwest Campus Apartments is being designed as a 583,000 square-foot mid-rise apartment cluster including 2,200 beds that will be integrated with the Weyburn Student Housing Neighborhood and the edges of downtown Westwood. The apartments will have scaled public spaces and a large open courtyard with accommodations for a viable student life atmosphere.
Awards/Certifications
• Lot 15 Residence Hall: LEED Gold
• Southwest Campus Apartments: Targeting LEED Gold
Size: Southwest Campus Apartments: 583,000 sf; Lot 15: 330,000 sf
Construction Cost: Southwest Campus
Apartments: $383 million; Lot 15: $240 million
Start/End Date: 2018 – 2022
Architect: Mithun Solomon
Owner: UCLA Housing & Hospitality Services
Contractor: PCL Construction
Services: Mechanical, Electrical, Plumbing, LEED, Energy Analysis, Low Voltage

