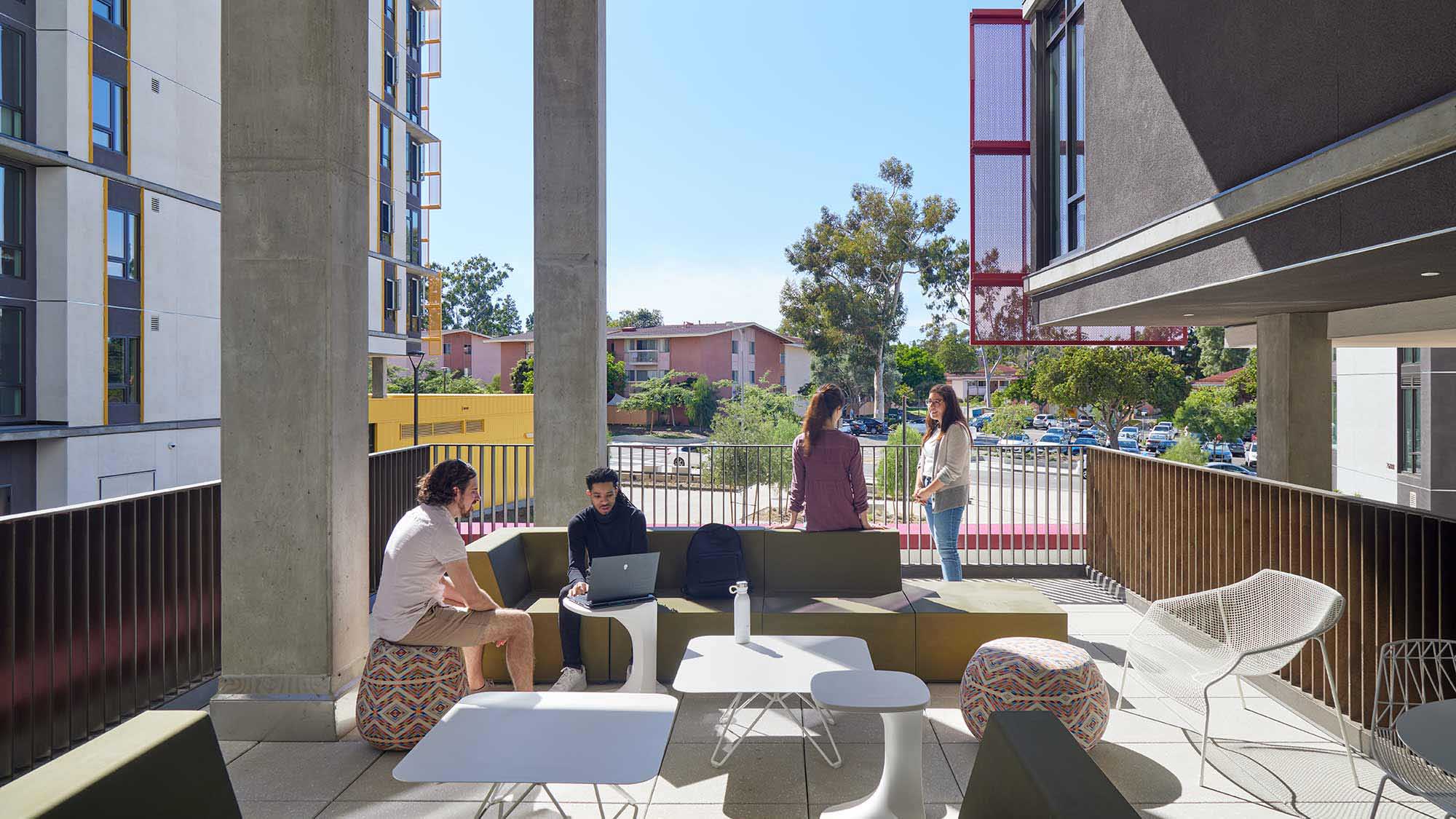- AVCCD Antelope Valley College Discovery Lab
- University of Colorado Boulder Climate Action Plan
- California State University Long Beach Parkside North Housing
- University of California San Francisco Hematology, Blood, and Marrow Transplant Clinic
- Sonoma State University Carbon Neutrality Roadmap
- Mirabella at Arizona State University
- Tigard-Tualatin School District Tigard High School Modernization
- Loyola Marymount University Freshmen & Upper Division Student Housing
- Santa Monica - Malibu Unified School District Malibu High School Restart
- University of Oregon Unthank Hall
- University of Washington, Tacoma Paper & Stationery Building
- University of Oregon Erb Memorial Union (EMU)
- Tigard-Tualatin School District Tualatin High School Renovation and Addition
- Tigard-Tualatin School District Art Rutkin Elementary School
- California State University East Bay Strategic Energy & Carbon Neutrality Plan
- San Diego State University Carbon Neutrality Plan
- University of California San Diego Pepper Canyon West
- University of California Irvine Verano 8 Graduate Student Housing
- University of California, San Diego North Torrey Pines Living and Learning Neighborhood
- University of California, Riverside Student Success Center
- University of Washington Haring Center for Inclusive Education
- University of California Santa Barbara, San Benito Student Housing
- CSU Long Beach Parkside North Housing Administration Building
- University of California, Los Angeles Southwest Campus Apartments
- California University Polytechnic San Luis Obispo - Housing Future Plan
- River Grove Elementary
- University of California Davis Aggie Square
- LACCD Los Angeles Trade Tech College Design and Media Arts Building
- University of California Los Angeles Olympic and Centennial Residence Halls
- Washington Center for Deaf and Hard of Hearing Youth
- University of Washington, Seattle School of Medicine 3.2
- San Diego State University Engineering & Interdisciplinary Sciences Building
- San Diego State University Huāxyacac Hall
- Pico Branch Library
- CSU Long Beach Clean Energy Master Plan
- Chapman University Keck Center for Science and Engineering
- Santa Barbara City College West Campus Center
- California State University Northridge Student Housing Phase 2
- California State University Stanislaus Student Union
- University of Oregon Jane Sanders Softball Stadium
- Harvey Mudd College Drinkward Hall Student Housing
- University of Texas Football Players Facility
- University of Washington Bothell - Discovery Hall
- UCLA Hitch Suites and Commons Buildings
- Matthew Knight Arena - University of Oregon
- Mission College Student Engagement Center
- University of Washington, Tacoma - Russell T. Joy Building
- Creekside Community High School
- Pacific Northwest College of Art
- Los Angeles Community College District’s Pierce College Library/Learning Crossroads
- University of Oregon - Straub Hall
- California State University Northridge Sustainability Center
- Los Gatos Library
- University of Washington, Denny Hall
University of California Irvine Verano 8 Graduate Student Housing
Irvine, California, United States
To address the demand for increased graduate student housing on campus, the University of California, Irvine is expanding their student housing capacity with a series of five new seven-story residential buildings, a large parking structure with 853 stalls, and a community building at their core.
This design-build residential community is 730,700 square feet in total and includes 1,055 beds; a 20,000-square-foot community building consisting of shared lounge spaces, a game room, music practice rooms, study suite, multipurpose room for events and lectures, wellness/yoga room and a reservable lounge for community gatherings; and amenity spaces.
The project strives to optimize student health benefits with active stairs, views of nature, mold resistant materials, and community gardens.
Awards/Certifications
- Targeting LEED Platinum
- Fitwell Certification
- Awarded 2023 ENR Best Projects Award
Project Facts
Size: 730,700 square feet
Construction Cost: $221 million
Start/End Date: March 2020 – August 2022
Architect: Mithun
Contractor: Hensel Phelps
Owner: University of California, Irvine
Services: Mechanical, Plumbing, Energy Analysis



