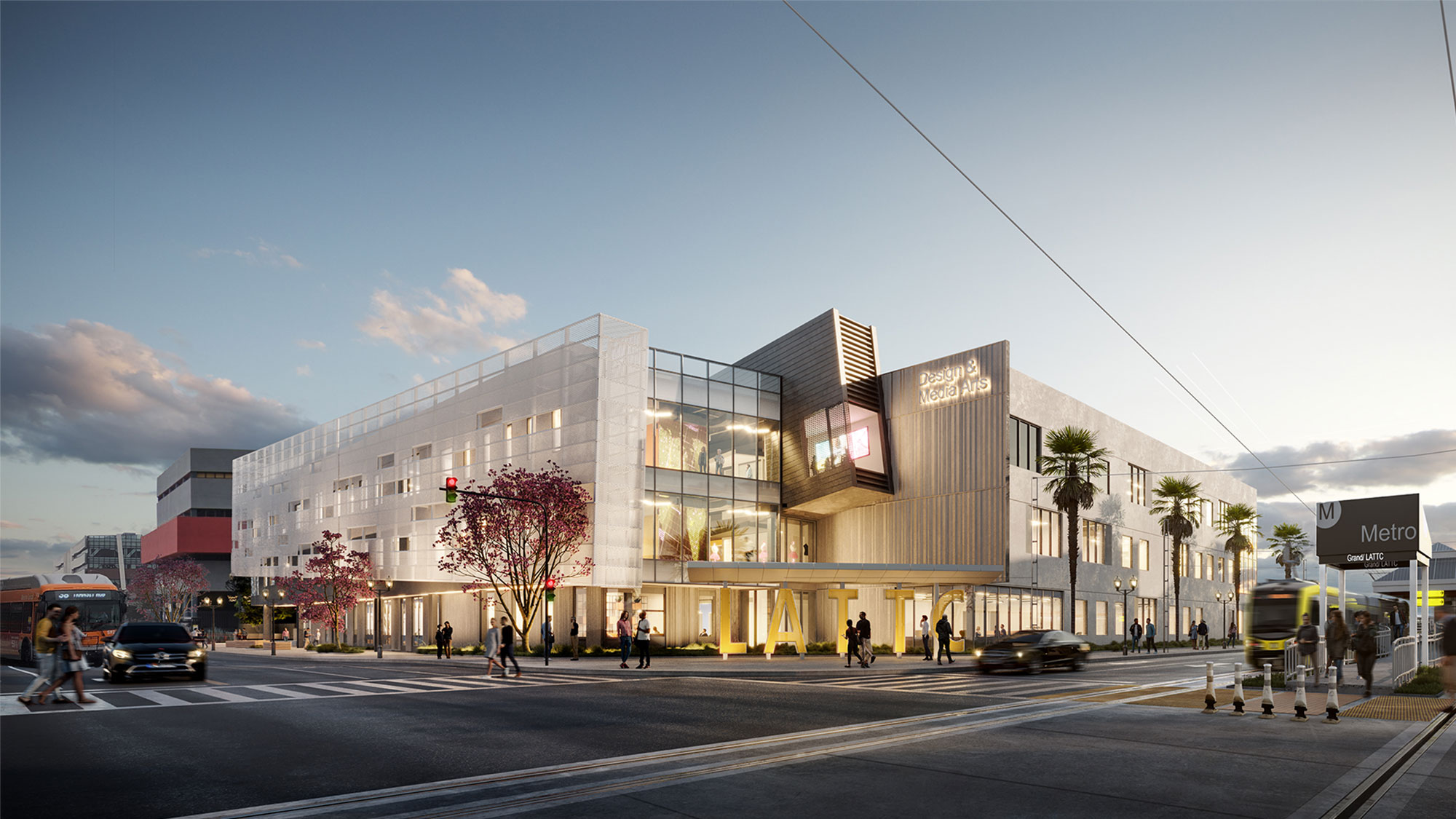- AVCCD Antelope Valley College Discovery Lab
- University of Colorado Boulder Climate Action Plan
- California State University Long Beach Parkside North Housing
- University of California San Francisco Hematology, Blood, and Marrow Transplant Clinic
- Sonoma State University Carbon Neutrality Roadmap
- Mirabella at Arizona State University
- Tigard-Tualatin School District Tigard High School Modernization
- Loyola Marymount University Freshmen & Upper Division Student Housing
- Santa Monica - Malibu Unified School District Malibu High School Restart
- University of Oregon Unthank Hall
- University of Washington, Tacoma Paper & Stationery Building
- University of Oregon Erb Memorial Union (EMU)
- Tigard-Tualatin School District Tualatin High School Renovation and Addition
- Tigard-Tualatin School District Art Rutkin Elementary School
- California State University East Bay Strategic Energy & Carbon Neutrality Plan
- San Diego State University Carbon Neutrality Plan
- University of California San Diego Pepper Canyon West
- University of California Irvine Verano 8 Graduate Student Housing
- University of California, San Diego North Torrey Pines Living and Learning Neighborhood
- University of California, Riverside Student Success Center
- University of Washington Haring Center for Inclusive Education
- University of California Santa Barbara, San Benito Student Housing
- CSU Long Beach Parkside North Housing Administration Building
- University of California, Los Angeles Southwest Campus Apartments
- California University Polytechnic San Luis Obispo - Housing Future Plan
- River Grove Elementary
- University of California Davis Aggie Square
- LACCD Los Angeles Trade Tech College Design and Media Arts Building
- University of California Los Angeles Olympic and Centennial Residence Halls
- Washington Center for Deaf and Hard of Hearing Youth
- University of Washington, Seattle School of Medicine 3.2
- San Diego State University Engineering & Interdisciplinary Sciences Building
- San Diego State University Huāxyacac Hall
- Pico Branch Library
- CSU Long Beach Clean Energy Master Plan
- Chapman University Keck Center for Science and Engineering
- Santa Barbara City College West Campus Center
- California State University Northridge Student Housing Phase 2
- California State University Stanislaus Student Union
- University of Oregon Jane Sanders Softball Stadium
- Harvey Mudd College Drinkward Hall Student Housing
- University of Texas Football Players Facility
- University of Washington Bothell - Discovery Hall
- UCLA Hitch Suites and Commons Buildings
- Matthew Knight Arena - University of Oregon
- Mission College Student Engagement Center
- University of Washington, Tacoma - Russell T. Joy Building
- Creekside Community High School
- Pacific Northwest College of Art
- Los Angeles Community College District’s Pierce College Library/Learning Crossroads
- University of Oregon - Straub Hall
- California State University Northridge Sustainability Center
- Los Gatos Library
- University of Washington, Denny Hall
LACCD Los Angeles Trade Tech College Design and Media Arts Building
Los Angeles, California, United States
Los Angeles Trade Tech College’s Design and Media Arts Building will assist in the demand for additional programs and communications for the growing student body. The three-story, 80,000-square-foot building will serve as a center for students to learn design and design-related programs such as fashion design, fashion merchandising, digital media, visual communications, and sign graphics.
The new building includes a lecture room, flex room computer based classrooms, office and study space, and a coffee shop.
The Los Angeles Community College District has committed to a high level of sustainability across its campuses. Many renewable energy technology systems
have been included in the Design and Media Arts Building. The building will be fully electrified in order to reduce the building’s reliance on fossil fuels; an air-to-water heat pump system will be used to heat the building; air-cooled chillers will cool and dehumidify; electrified steam generators and electric water heating systems will supply hot water to the building.
The reduced reliance on fossil fuels makes this building better for the environment, while bringing sustainability to the minds of the students, faculty, and visitors.
Features
• Targeting LEED Silver
• Targeting 15% better energy than Title 24
• The building will produce 180,000 kWh through rooftop solar photovoltaic array
Size: 80,000 sf
Start/End Date: May 2020 – September 2025
Project Cost: $71 Million
Architect: HED Design
Owner: Los Angeles Community College District
Services: Mechanical, Electrical, Plumbing, Energy, Sustainability Consulting

