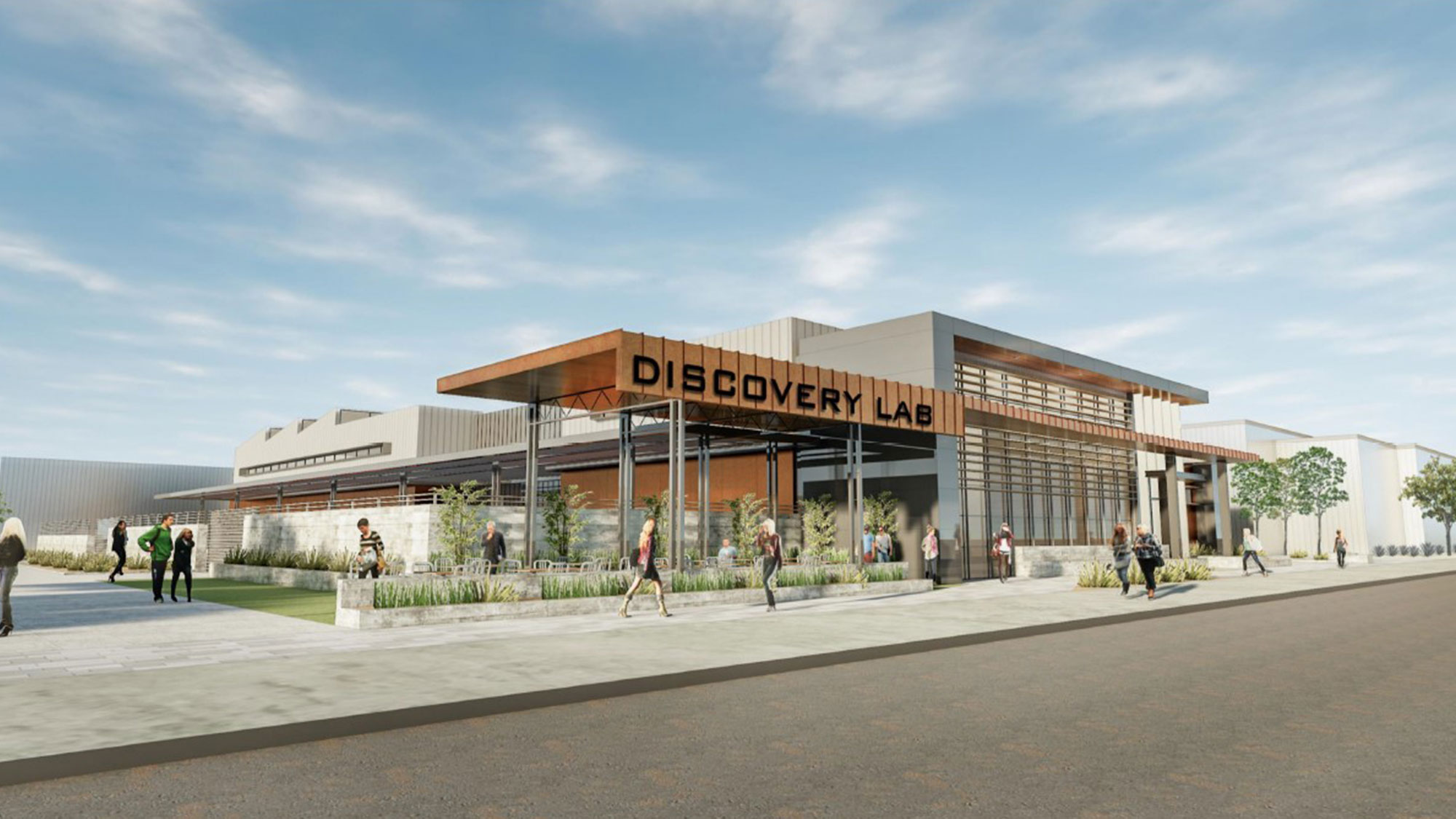- AVCCD Antelope Valley College Discovery Lab
- University of Colorado Boulder Climate Action Plan
- California State University Long Beach Parkside North Housing
- University of California San Francisco Hematology, Blood, and Marrow Transplant Clinic
- Sonoma State University Carbon Neutrality Roadmap
- Mirabella at Arizona State University
- Tigard-Tualatin School District Tigard High School Modernization
- Loyola Marymount University Freshmen & Upper Division Student Housing
- Santa Monica - Malibu Unified School District Malibu High School Restart
- University of Oregon Unthank Hall
- University of Washington, Tacoma Paper & Stationery Building
- University of Oregon Erb Memorial Union (EMU)
- Tigard-Tualatin School District Tualatin High School Renovation and Addition
- Tigard-Tualatin School District Art Rutkin Elementary School
- California State University East Bay Strategic Energy & Carbon Neutrality Plan
- San Diego State University Carbon Neutrality Plan
- University of California San Diego Pepper Canyon West
- University of California Irvine Verano 8 Graduate Student Housing
- University of California, San Diego North Torrey Pines Living and Learning Neighborhood
- University of California, Riverside Student Success Center
- University of Washington Haring Center for Inclusive Education
- University of California Santa Barbara, San Benito Student Housing
- CSU Long Beach Parkside North Housing Administration Building
- University of California, Los Angeles Southwest Campus Apartments
- California University Polytechnic San Luis Obispo - Housing Future Plan
- River Grove Elementary
- University of California Davis Aggie Square
- LACCD Los Angeles Trade Tech College Design and Media Arts Building
- University of California Los Angeles Olympic and Centennial Residence Halls
- Washington Center for Deaf and Hard of Hearing Youth
- University of Washington, Seattle School of Medicine 3.2
- San Diego State University Engineering & Interdisciplinary Sciences Building
- San Diego State University Huāxyacac Hall
- Pico Branch Library
- CSU Long Beach Clean Energy Master Plan
- Chapman University Keck Center for Science and Engineering
- Santa Barbara City College West Campus Center
- California State University Northridge Student Housing Phase 2
- California State University Stanislaus Student Union
- University of Oregon Jane Sanders Softball Stadium
- Harvey Mudd College Drinkward Hall Student Housing
- University of Texas Football Players Facility
- University of Washington Bothell - Discovery Hall
- UCLA Hitch Suites and Commons Buildings
- Matthew Knight Arena - University of Oregon
- Mission College Student Engagement Center
- University of Washington, Tacoma - Russell T. Joy Building
- Creekside Community High School
- Pacific Northwest College of Art
- Los Angeles Community College District’s Pierce College Library/Learning Crossroads
- University of Oregon - Straub Hall
- California State University Northridge Sustainability Center
- Los Gatos Library
- University of Washington, Denny Hall
AVCCD Antelope Valley College Discovery Lab
Lancaster, California, United States
Glumac provided mechanical, electrical, plumbing, security, audio visual, IT, overhead paging and telecommunication infrastructure, and energy modeling services for the Discovery Lab project on the Antelope Valley College Campus in Southern California. The new 27,000 square foot building includes welding, manufacturing, electronics, and advanced materials labs, and provides hands-on learning for students.
The mechanical systems include dust collectors, ambient air cleaners, dedicated exhaust for VOC containment, and a balance of both fixed and portable devices. Portable devices are used for flexible teaching spaces for advanced manufacturing where the equipment is required intermittently. Air handling units and VAV’s with controls that adapt depending on the specialty equipment used serve as the primary heating and cooling method for the building.
The electrical system is distributed in a way that will allow the system to be a didactic tool for the electrical technology lab and electronics lab. Working with a construction manager throughout the project also helped Glumac determine a cost effective approach for balancing a central electrical distribution and distributing the load centers throughout the building.
In addition to designing low flow fixtures throughout the building, Glumac also provided a central compressed air system used for the manufacturing spaces as well as to reduce maintenance at the dust collectors for constant self cleaning of the dust collector’s filters.
Voice/Data System drawings include telecommunications equipment rooms (TSER’s, TER’s and TR’s), rack and wall field elevations, cable tray and conduit systems design, one-line diagrams, schedules and cable and outlet locations for wireless access points and for inter and intra-building copper and fiber backbone systems.
Security System drawings include location of control panels, card reader/keypad locations, motion-sensing or audio-sensing devices, digital video recorders (DVR) and camera locations and fields-of-view. Design will include rack and wall-field elevations, conduit and cable tray systems design, cable routing and termination diagram, camera-mounting details, and system interconnection and operation details.
Audio/Visual System drawings include data projectors, screens, plasma and/or LCD displays, audio and video conferencing, and associated cabling. Design will include AV pathways and spaces including AV equipment rooms, control rooms, conduits, floor boxes, table penetration/activations and interconnection of equipment to the data network.
Size: 27,000 sf
Start/End Date: 2017 / 2022
Construction Cost: $29M
Delivery Method: Design-Bid-Build
Architect: DLR Group
Owner: Antelope Valley Community College District
Services: Mechanical, Electrical, Plumbing, Technology Integration

