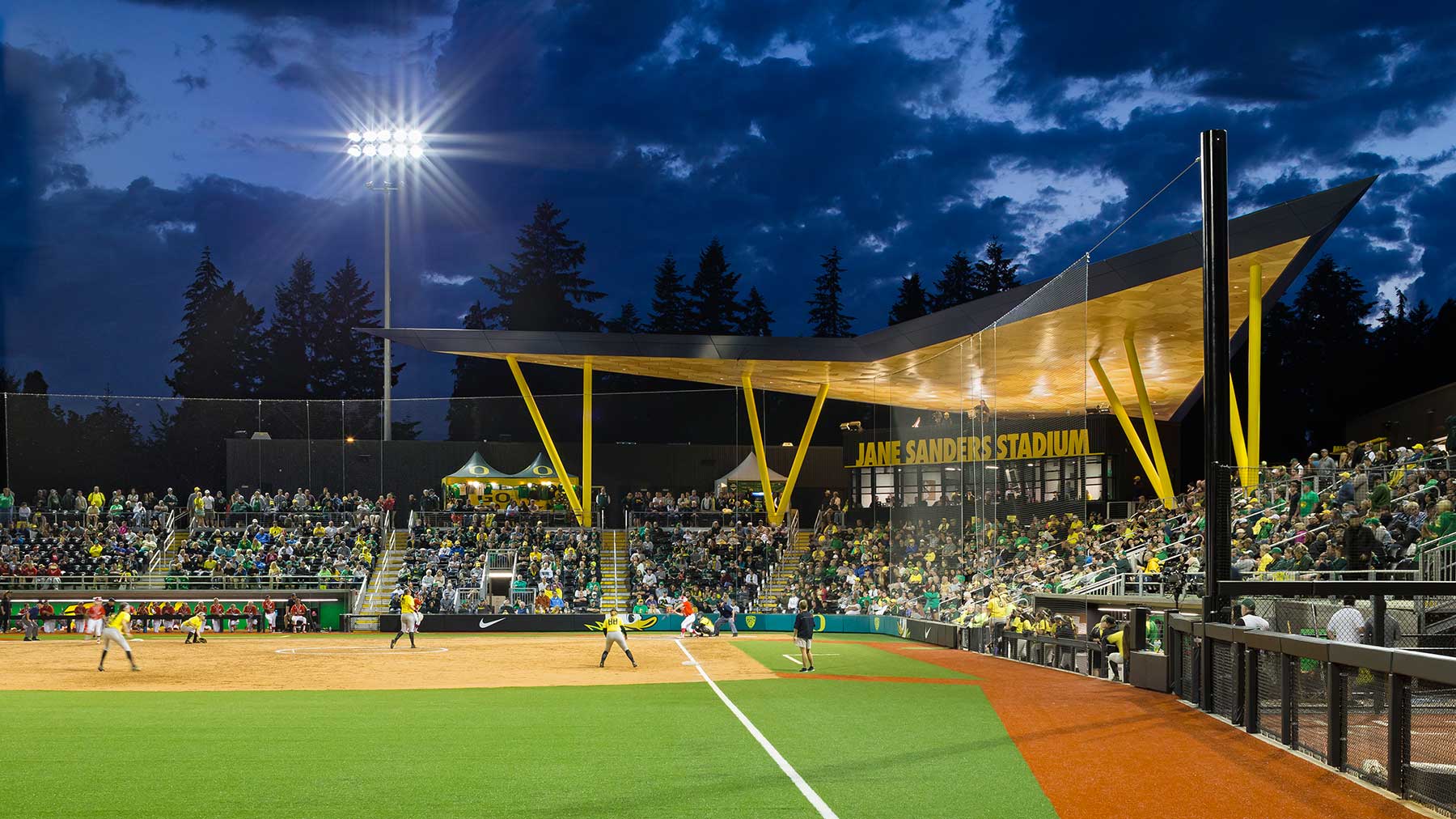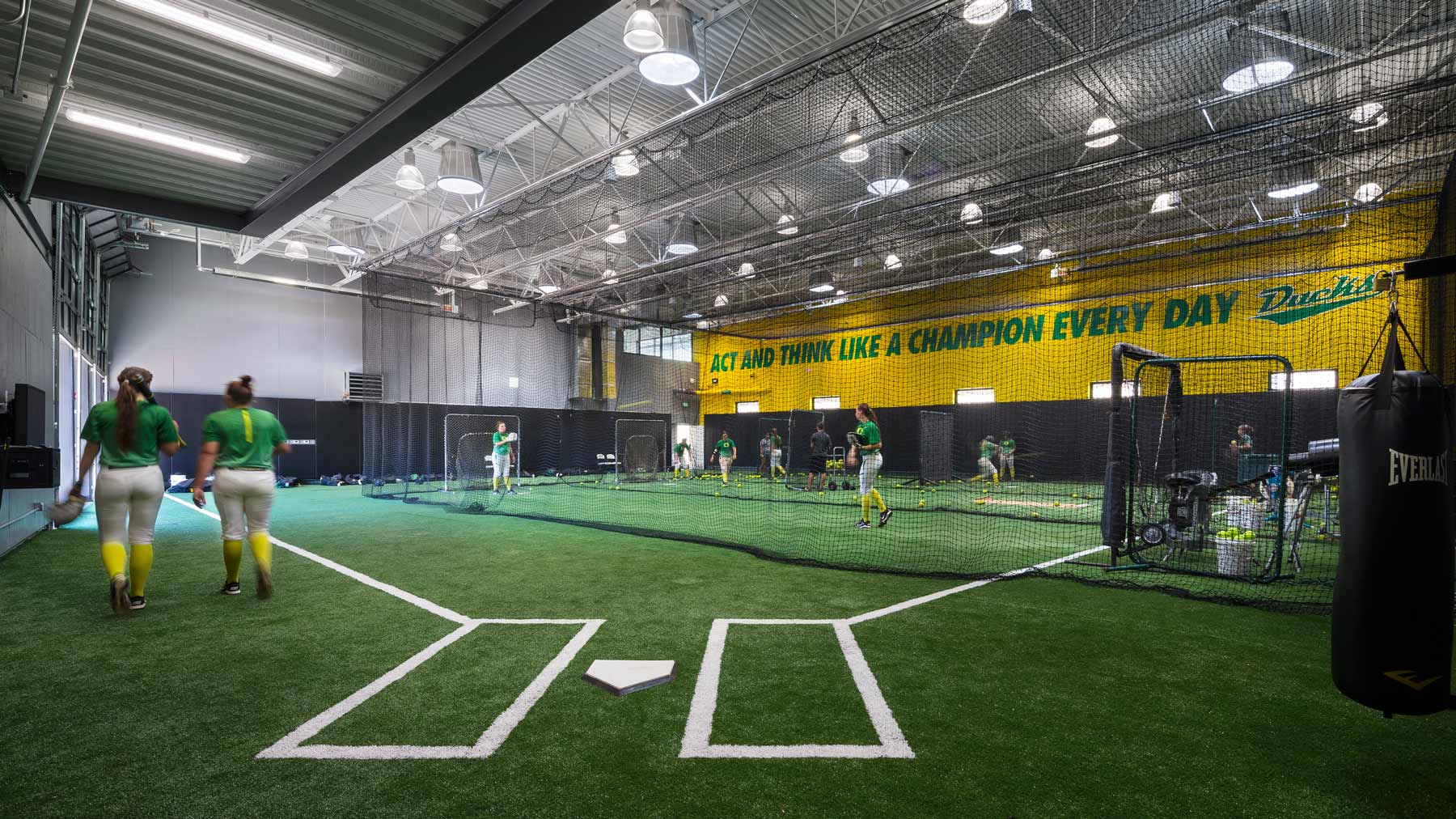- University of Colorado Boulder Climate Action Plan
- University of Oregon Erb Memorial Union (EMU)
- University of Washington, Tacoma Paper & Stationery Building
- University of Oregon Unthank Hall
- Santa Monica - Malibu Unified School District Malibu High School Restart
- Loyola Marymount University Freshmen & Upper Division Student Housing
- Tigard-Tualatin School District Tigard High School Modernization
- Mirabella at Arizona State University
- Sonoma State University Carbon Neutrality Roadmap
- University of California San Francisco Hematology, Blood, and Marrow Transplant Clinic
- California State University Long Beach Parkside North Housing
- Tigard-Tualatin School District Tualatin High School Renovation and Addition
- California State University East Bay Strategic Energy & Carbon Neutrality Plan
- AVCCD Antelope Valley College Discovery Lab
- San Diego State University Carbon Neutrality Plan
- University of California, Los Angeles Southwest Campus Apartments
- University of California, San Diego North Torrey Pines Living and Learning Neighborhood
- University of California, Riverside Student Success Center
- University of Washington Haring Center for Inclusive Education
- University of California Santa Barbara, San Benito Student Housing
- CSU Long Beach Parkside North Housing Administration Building
- California University Polytechnic San Luis Obispo - Housing Future Plan
- Tigard-Tualatin School District Art Rutkin Elementary School
- University of Washington, Seattle School of Medicine 3.2
- San Diego State University Engineering & Interdisciplinary Sciences Building
- San Diego State University Huāxyacac Hall
- CSU Long Beach Clean Energy Master Plan
- Chapman University Keck Center for Science and Engineering
- Santa Barbara City College West Campus Center
- California State University Northridge Student Housing Phase 2
- California State University Stanislaus Student Union
- University of Oregon Jane Sanders Softball Stadium
- Harvey Mudd College Drinkward Hall Student Housing
- University of Texas Football Players Facility
- University of Washington Bothell - Discovery Hall
- UCLA Hitch Suites and Commons Buildings
- Matthew Knight Arena - University of Oregon
- Mission College Student Engagement Center
- Creekside Community High School
- University of Washington, Tacoma - Russell T. Joy Building
- Pacific Northwest College of Art
- University of Oregon - Straub Hall
- California State University Northridge Sustainability Center
- University of Washington, Denny Hall
University of Oregon Jane Sanders Softball Stadium
Eugene, Oregon, United States
University of Oregon has long since made a name for itself in collegiate sports. And its new Jane Sanders Softball Stadium has quickly proven to be another worthy addition to the celebrated tradition of the athletic department.
This new 1,500-seat stadium, 15,000-square-foot team building and practice facility with an indoor softball field gives the University of Oregon softball team an iconic place to build their fan base, showcase their talents, and train at a professional level. As the MEP Engineers of Record, Glumac worked closely with the Architect and Contractor to fulfill University of Oregon’s vision for the stadium. Creating systems that could not only meet U of O’s needs but also prove to be cost effective, energy efficient, and innovative.
Our technology and lighting designers, along with our MEP engineering experts, collaborated with the project team to design specific sustainable building systems to enhance the experience of the team, the fans, and broadcast crews. Multi-level broadcast tie-ins make it easy for crews to plug-in and post out, and the field lighting was designed to enhance visual acuity and broadcast video quality. In the internal practice area, systems were integrated and protected so that they would neither detract nor be damaged by fervent practice. And in the locker rooms, the technology groups designed special USB outlets for players to charge their digital devices. Special attention was given to the aesthetics of the fan areas as well, as University of Oregon wanted an inviting and exciting place for fans to come and enjoy this growing sport. A place of particular interest is the outdoor canopy. Our lighting group worked closely with the Architects to design showcase lighting into the structure that highlights the wings and other architectural details without distracting from the design.
Immediately after its opening, University of Oregon discovered Jane Sanders Stadium was so popular that its 1,500 seats weren’t enough. This has led to the Project Team designing additional outfield seating to solve the problem of increased attendance. In the end this new sports complex not only achieved its goals, it far exceeded them, setting new standards for softball spaces and sports facilities alike.
Size: 1,500-seat Stadium/ 96,390 square-feet
Construction Cost: $17.2 million
Start/End Date: March 2016
Architect: SRG Partnership, Inc
Contractor: Howard S. Wright
Owner: University of Oregon
Services: MEP Engineering, Technology Integration, Lighting Design



