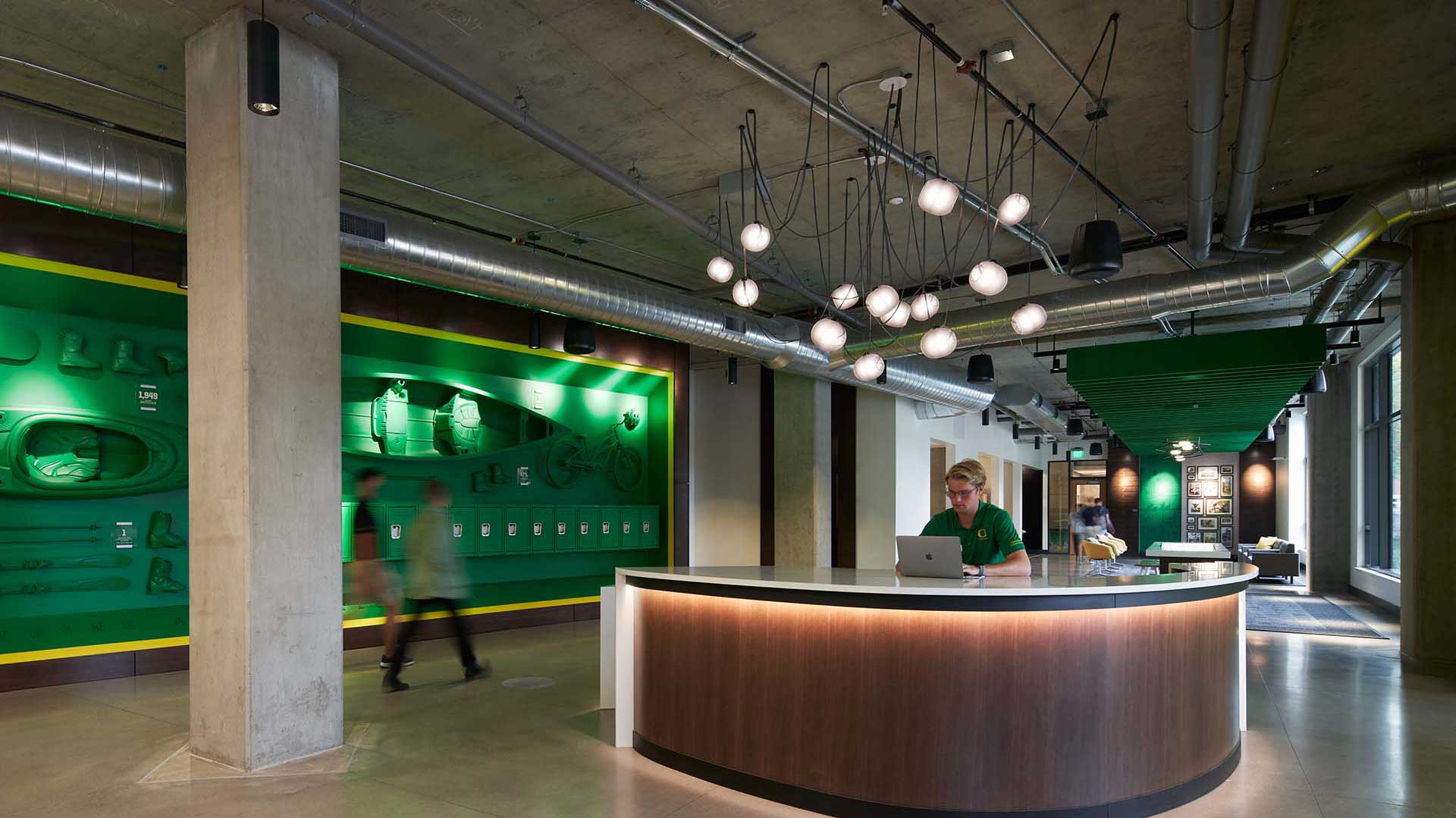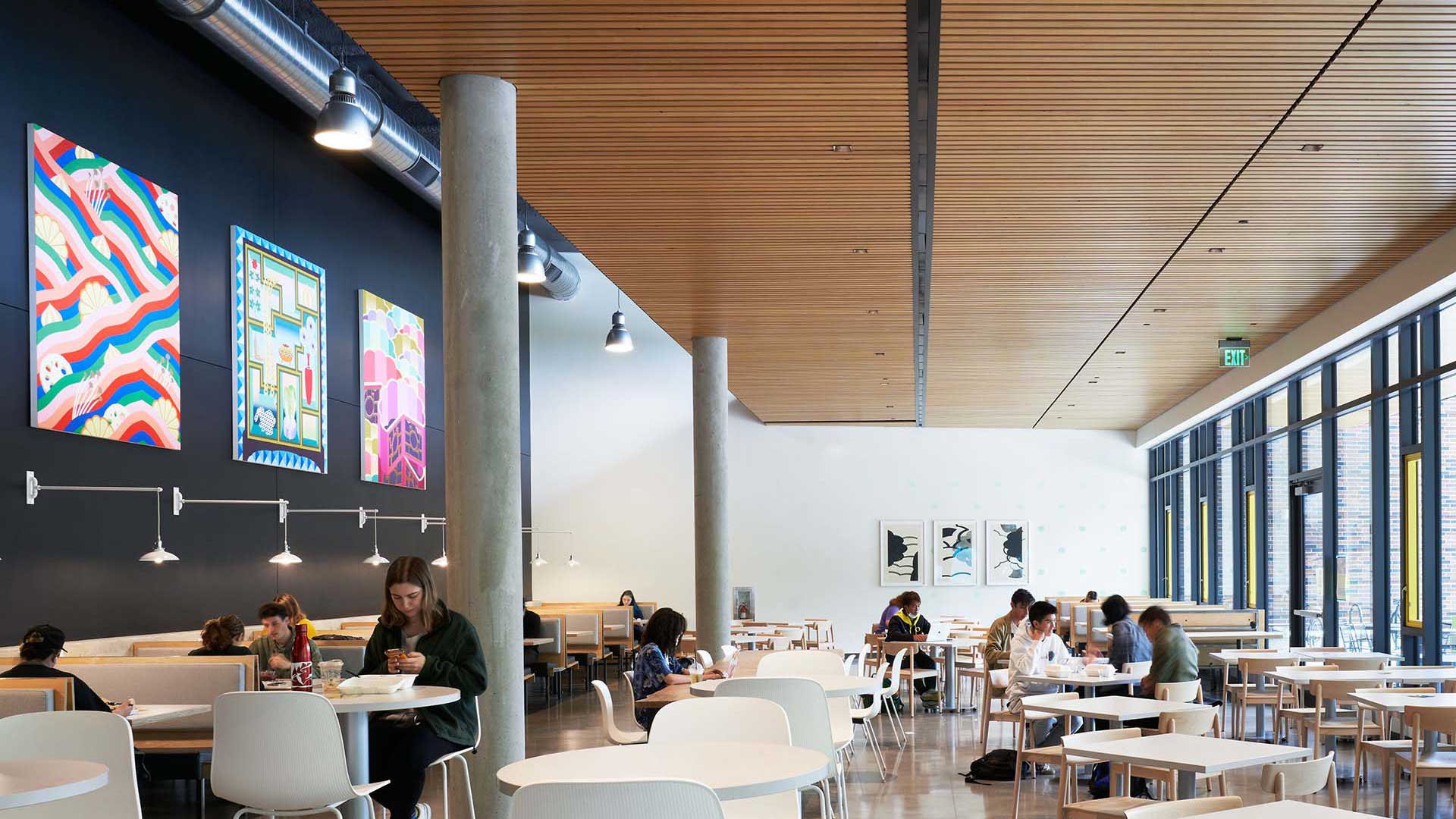- California State University East Bay Strategic Energy & Carbon Neutrality Plan
- University of Oregon Erb Memorial Union (EMU)
- University of Washington, Tacoma Paper & Stationery Building
- University of Oregon Unthank Hall
- Santa Monica - Malibu Unified School District Malibu High School Restart
- Loyola Marymount University Freshmen & Upper Division Student Housing
- Tigard-Tualatin School District Tigard High School Modernization
- Mirabella at Arizona State University
- Sonoma State University Carbon Neutrality Roadmap
- University of California San Francisco Hematology, Blood, and Marrow Transplant Clinic
- California State University Long Beach Parkside North Housing
- University of Colorado Boulder Climate Action Plan
- Tigard-Tualatin School District Tualatin High School Renovation and Addition
- AVCCD Antelope Valley College Discovery Lab
- San Diego State University Carbon Neutrality Plan
- University of California, Los Angeles Southwest Campus Apartments
- University of California, San Diego North Torrey Pines Living and Learning Neighborhood
- University of California, Riverside Student Success Center
- University of Washington Haring Center for Inclusive Education
- University of California Santa Barbara, San Benito Student Housing
- CSU Long Beach Parkside North Housing Administration Building
- California University Polytechnic San Luis Obispo - Housing Future Plan
- River Grove Elementary
- Tigard-Tualatin School District Art Rutkin Elementary School
- University of Washington, Seattle School of Medicine 3.2
- San Diego State University Engineering & Interdisciplinary Sciences Building
- San Diego State University Huāxyacac Hall
- CSU Long Beach Clean Energy Master Plan
- Chapman University Keck Center for Science and Engineering
- Santa Barbara City College West Campus Center
- California State University Northridge Student Housing Phase 2
- California State University Stanislaus Student Union
- University of Oregon Jane Sanders Softball Stadium
- Harvey Mudd College Drinkward Hall Student Housing
- University of Texas Football Players Facility
- University of Washington Bothell - Discovery Hall
- UCLA Hitch Suites and Commons Buildings
- Matthew Knight Arena - University of Oregon
- Mission College Student Engagement Center
- Creekside Community High School
- University of Washington, Tacoma - Russell T. Joy Building
- Pacific Northwest College of Art
- University of Oregon - Straub Hall
- California State University Northridge Sustainability Center
- University of Washington, Denny Hall
University of Oregon Unthank Hall
Eugene, Oregon
Glumac provided mechanical, electrical, plumbing, technology integration, lighting design and fire protection services for this expansion and transformation of student life on campus.
Built in two phases, the new development replaces two aging residence halls and provides 1,800 student beds, with a mix of apartment style units and traditional suites across all three buildings; a new recruitment center with model rooms; a flagship dining hall featuring nine venues and seating for over 500 students; academic classrooms, and offices.
Glumac coordinated with the Architect to save space in back of house and eliminate the basement MEP level, resulting in a larger kitchen space than originally planned. For increased resiliency, a generator backup connection was included for the central kitchen, allowing UO to provide food in the event of a disaster.
To achieve the highly sustainable targets for this project, Glumac incorporated decoupled heating, ventilation and air conditioning systems with energy recovery features, displacement ventilation, a VAV kitchen exhaust demand control system, high-efficiency water heaters, advanced energy metering, and energy-efficient lighting and advanced controls into the building.
Glumac’s Technology Integration team designed the security, data, and WiFi systems for this project. As the project included a multitude of spaces, network connection data outlets that support a variety of use cases were provided throughout. The team worked closely with UO’s Network and Telecom Services department to integrated the three new buildings into the existing campus infrastructure.
With student safety a priority, University of Oregon required a robust security system. Glumac provided surveillance cameras, card readers, and an intrusion detection system for multiple layers of security.
Awards/Certifications
- Targeting LEED Gold New Construction
Features
- Set to outperform Oregon Energy Code by 25%
- Tied-in to campus central utility plant for power, steam, and water
Size: 500,000 square feet
Construction Cost: $175,000,000
Start/End Date: Dec 2019 – Anticipating 2023
Architect: Rowell Brokaw and Mithun
Contractor: Fortis
Owner: University of Oregon
Services: Mechanical, Electrical, Plumbing, Technology Integration, Lighting Design, Fire Protection




