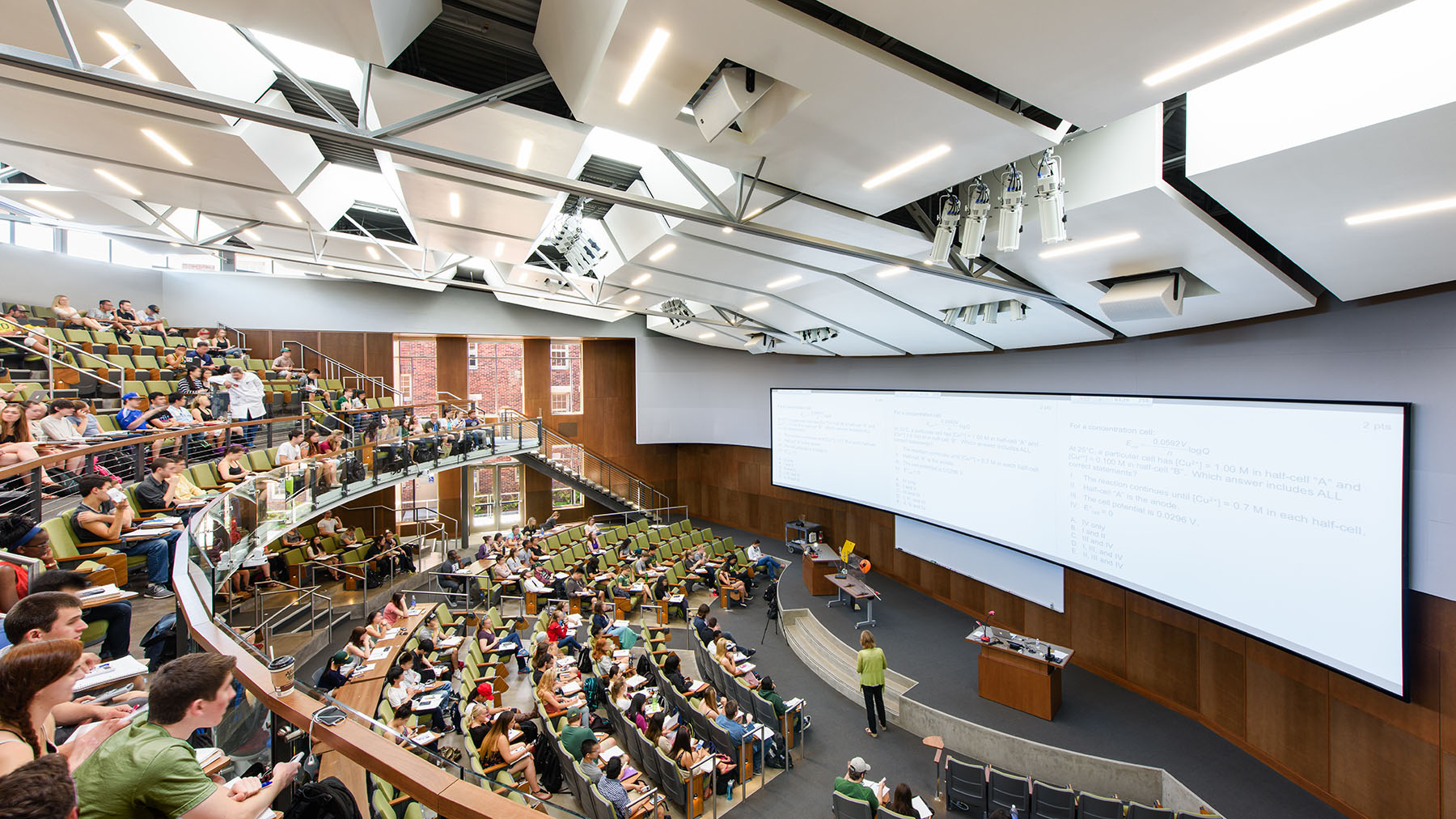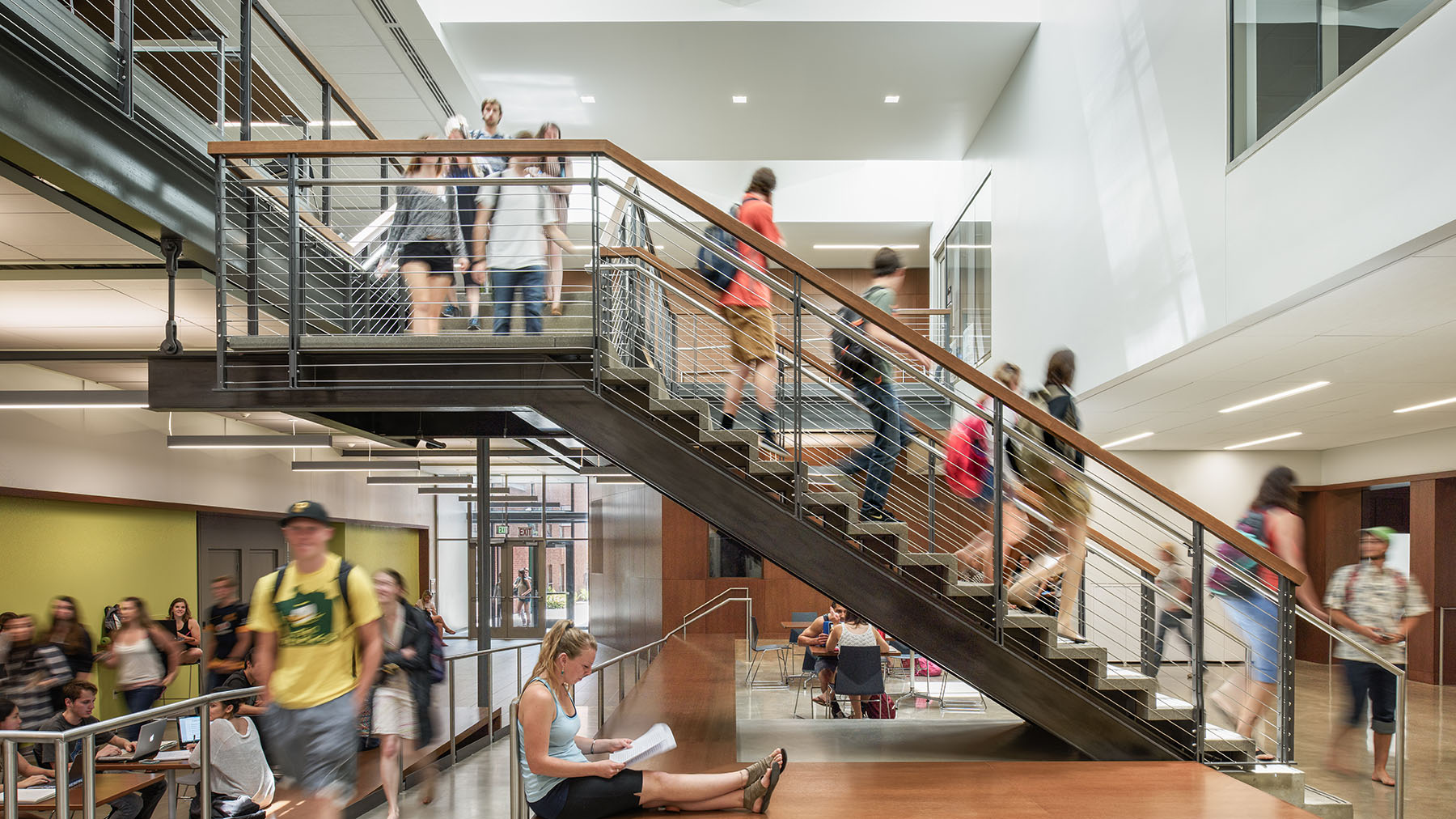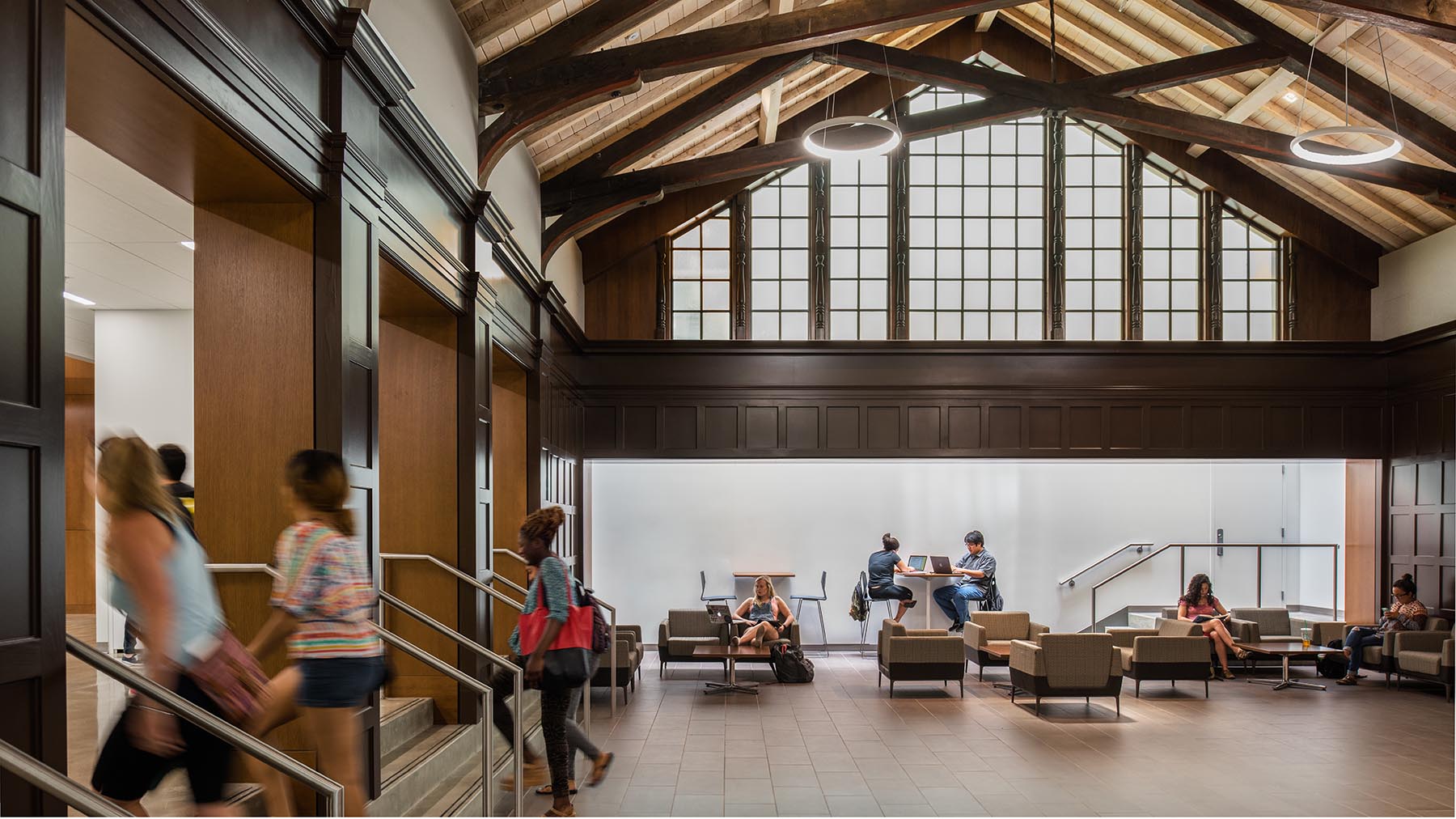- California State University East Bay Strategic Energy & Carbon Neutrality Plan
- University of Oregon Erb Memorial Union (EMU)
- University of Washington, Tacoma Paper & Stationery Building
- University of Oregon Unthank Hall
- Santa Monica - Malibu Unified School District Malibu High School Restart
- Loyola Marymount University Freshmen & Upper Division Student Housing
- Tigard-Tualatin School District Tigard High School Modernization
- Mirabella at Arizona State University
- Sonoma State University Carbon Neutrality Roadmap
- University of California San Francisco Hematology, Blood, and Marrow Transplant Clinic
- California State University Long Beach Parkside North Housing
- University of Colorado Boulder Climate Action Plan
- Tigard-Tualatin School District Tualatin High School Renovation and Addition
- AVCCD Antelope Valley College Discovery Lab
- San Diego State University Carbon Neutrality Plan
- University of California, Los Angeles Southwest Campus Apartments
- University of California, San Diego North Torrey Pines Living and Learning Neighborhood
- University of California, Riverside Student Success Center
- University of Washington Haring Center for Inclusive Education
- University of California Santa Barbara, San Benito Student Housing
- CSU Long Beach Parkside North Housing Administration Building
- California University Polytechnic San Luis Obispo - Housing Future Plan
- River Grove Elementary
- Tigard-Tualatin School District Art Rutkin Elementary School
- University of Washington, Seattle School of Medicine 3.2
- San Diego State University Engineering & Interdisciplinary Sciences Building
- San Diego State University Huāxyacac Hall
- CSU Long Beach Clean Energy Master Plan
- Chapman University Keck Center for Science and Engineering
- Santa Barbara City College West Campus Center
- California State University Northridge Student Housing Phase 2
- California State University Stanislaus Student Union
- University of Oregon Jane Sanders Softball Stadium
- Harvey Mudd College Drinkward Hall Student Housing
- University of Texas Football Players Facility
- University of Washington Bothell - Discovery Hall
- UCLA Hitch Suites and Commons Buildings
- Matthew Knight Arena - University of Oregon
- Mission College Student Engagement Center
- Creekside Community High School
- University of Washington, Tacoma - Russell T. Joy Building
- Pacific Northwest College of Art
- University of Oregon - Straub Hall
- California State University Northridge Sustainability Center
- University of Washington, Denny Hall
University of Oregon – Straub Hall
Eugene, Oregon, United States
Originally designed in 1928 as a dormitory, the University of Oregon’s Straub Hall was repurposed in the 1970s as a classroom facility for the Psychology department. Requiring a modernization to suit the needs of faculty and students, the university worked with Glumac’s engineering staff to help usher this building into the 21st century, while maintaining its Colonial Revival aesthetic.
Glumac provided MEP engineering and construction management services on the project. Low-profile systems were heavily utilized in the attic and basement spaces to maintain the integrity of the original design. Active chilled beams used water from the facility’s existing central plant for small, easily hidden pipes over which air is passed to cool the interiors. A classroom space was added on to the u-shaped building to help accommodate 1,000 more classroom seats, and a state of the art lecture hall.
Glumac also provided lighting and technology integration design, integrating a large skylight to maximize daylighting and provide a biophilic connection for occupants, which improves overall attentiveness and productivity. A louver system gives the ability to shade the skylight, and a system of adjustable LED lights provide the flexibility to keep the white boards illuminated while the room is dark. The LED’s, combined with advanced controls that give facility management control over the system, make the room five times more energy efficient than the standard system on the campus. Lighting in the vintage lobby was redone by integrating fixtures on top of existing crown molding, illuminating the ceiling as well as the art work that has adorned the walls for years. The room also features three connected HD screens.
The project was recognized with the IIDA Oregon Chapter 2018 Design Excellence Award.
Size: 58,000 square feet
Cost: $44 million
Completion: 2015
Architect: Rowell Browkaw & Opsis Architecture
Owner: University of Oregon
Services: MEP Engineering, Lighting Design
Images courtesy of Christian Columbres
EXPERTISE

Lighting Control Basics:
Occupancy and Vacancy Sensors Explained
in a high-performance office building, lighting can account for 20% of energy use. Properly applied, lighting controls can easily reduce that portion by 25%. But, as with any high-performance strategy, there are subtleties to the technology and application. In this article, we’ll explain the basics of occupancy sensors and their important counterpart, the vacancy sensor. | Read More




