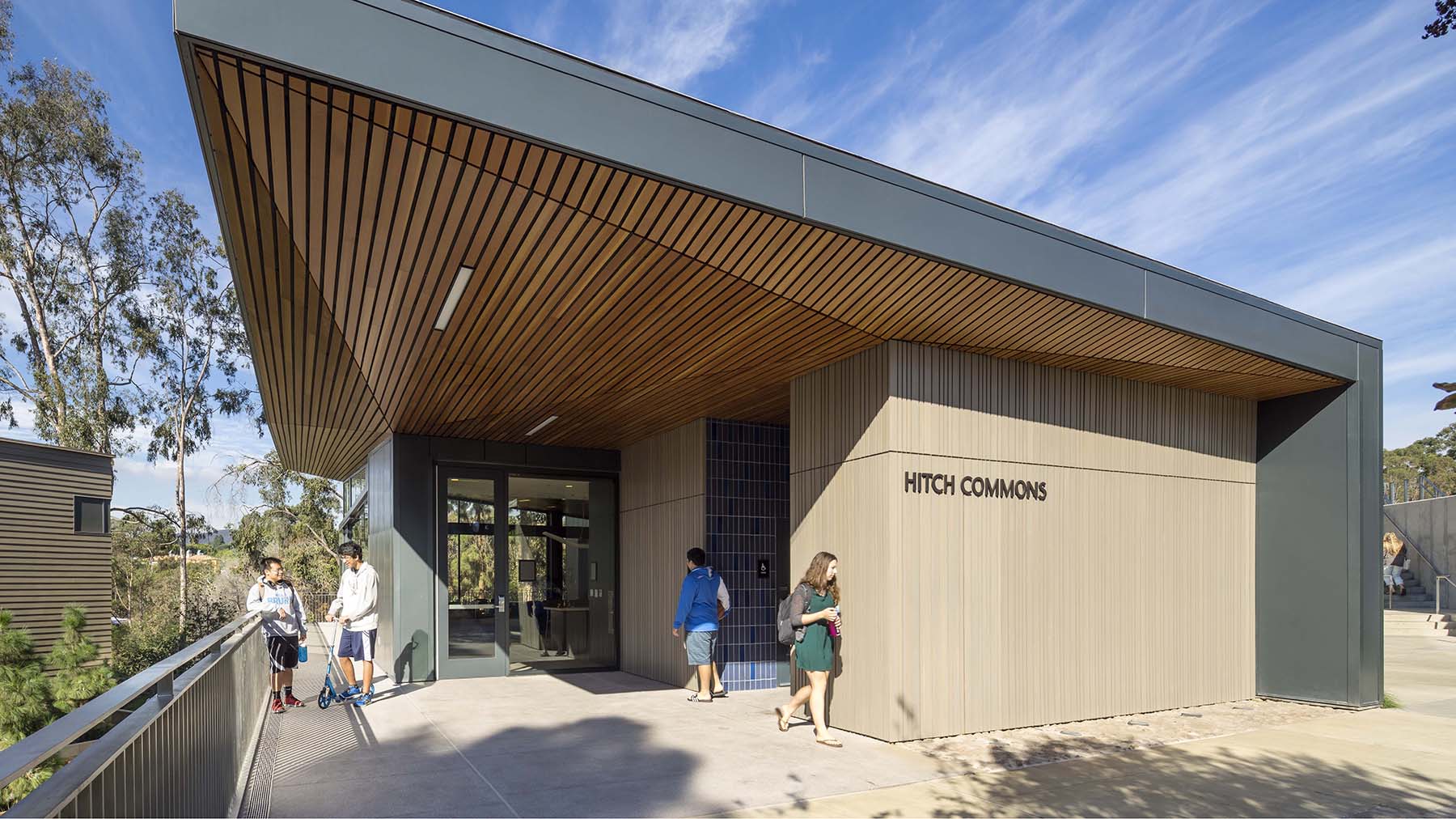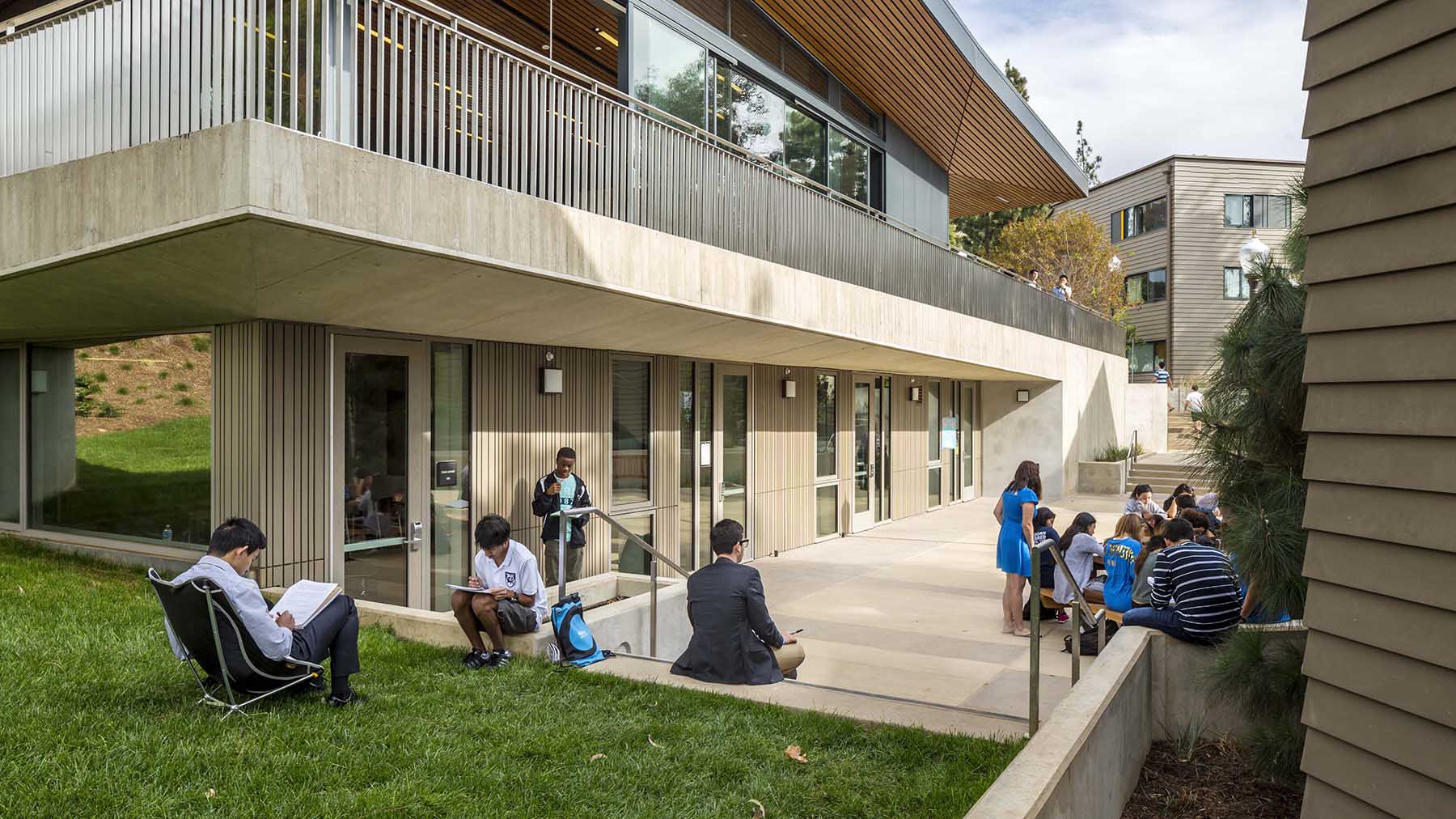- University of Colorado Boulder Climate Action Plan
- University of Oregon Erb Memorial Union (EMU)
- University of Washington, Tacoma Paper & Stationery Building
- University of Oregon Unthank Hall
- Santa Monica - Malibu Unified School District Malibu High School Restart
- Loyola Marymount University Freshmen & Upper Division Student Housing
- Tigard-Tualatin School District Tigard High School Modernization
- Mirabella at Arizona State University
- Sonoma State University Carbon Neutrality Roadmap
- University of California San Francisco Hematology, Blood, and Marrow Transplant Clinic
- California State University Long Beach Parkside North Housing
- Tigard-Tualatin School District Tualatin High School Renovation and Addition
- California State University East Bay Strategic Energy & Carbon Neutrality Plan
- AVCCD Antelope Valley College Discovery Lab
- San Diego State University Carbon Neutrality Plan
- University of California, Los Angeles Southwest Campus Apartments
- University of California, San Diego North Torrey Pines Living and Learning Neighborhood
- University of California, Riverside Student Success Center
- University of Washington Haring Center for Inclusive Education
- University of California Santa Barbara, San Benito Student Housing
- CSU Long Beach Parkside North Housing Administration Building
- California University Polytechnic San Luis Obispo - Housing Future Plan
- Tigard-Tualatin School District Art Rutkin Elementary School
- University of Washington, Seattle School of Medicine 3.2
- San Diego State University Engineering & Interdisciplinary Sciences Building
- San Diego State University Huāxyacac Hall
- CSU Long Beach Clean Energy Master Plan
- Chapman University Keck Center for Science and Engineering
- Santa Barbara City College West Campus Center
- California State University Northridge Student Housing Phase 2
- California State University Stanislaus Student Union
- University of Oregon Jane Sanders Softball Stadium
- Harvey Mudd College Drinkward Hall Student Housing
- University of Texas Football Players Facility
- University of Washington Bothell - Discovery Hall
- UCLA Hitch Suites and Commons Buildings
- Matthew Knight Arena - University of Oregon
- Mission College Student Engagement Center
- Creekside Community High School
- University of Washington, Tacoma - Russell T. Joy Building
- Pacific Northwest College of Art
- University of Oregon - Straub Hall
- California State University Northridge Sustainability Center
- University of Washington, Denny Hall
UCLA Hitch Suites and Commons Buildings
Los Angeles, California, United States
This UCLA housing complex project includes a new Hitch Commons Building and renovation of the Hitch Suites student residences, which were long overdue for an upgrade to address the accessibility, life-safety, and seismic deficiencies of the aging buildings.
The existing Commons Building was completely replaced with a new two-story, 4,700-square-foot Commons Building consisting of a student kitchen, laundry facilities, administration offices, and plenty of open, shared spaces for students to study and connect with each other. The Commons Building achieved LEED Platinum Certification and won a Community Impact Award for Housing at the 2015 Los Angeles Architectural Awards from the Los Angeles Business Council.
At 75,000 square feet, the Hitch Suites student residence project is composed of four buildings, each three-stories high with a total of 81 units and lodge 380 students in total. Each suite in the complex consists two bedrooms, a bathroom, and a living room. Hitch Suites also achieved LEED Platinum.
Sustainable building design strategies Glumac’s MEP engineering team included in the projects were an energy-efficient VRF heat pump system for the Commons Building with demand control ventilation, the replacement of all plumbing fixtures with low-flow fixtures, a new high-efficiency electrical transformer, occupancy sensors to replace standard light switches and light harvesting through the use of photocells in the Commons Building.
Size: 75,000-square-foot Suites; 4,700-square-foot
Completion Date: 2013
Cost: $18 million
Architect: Steinberg Architects
Services: MEP Engineering, Energy Analysis


