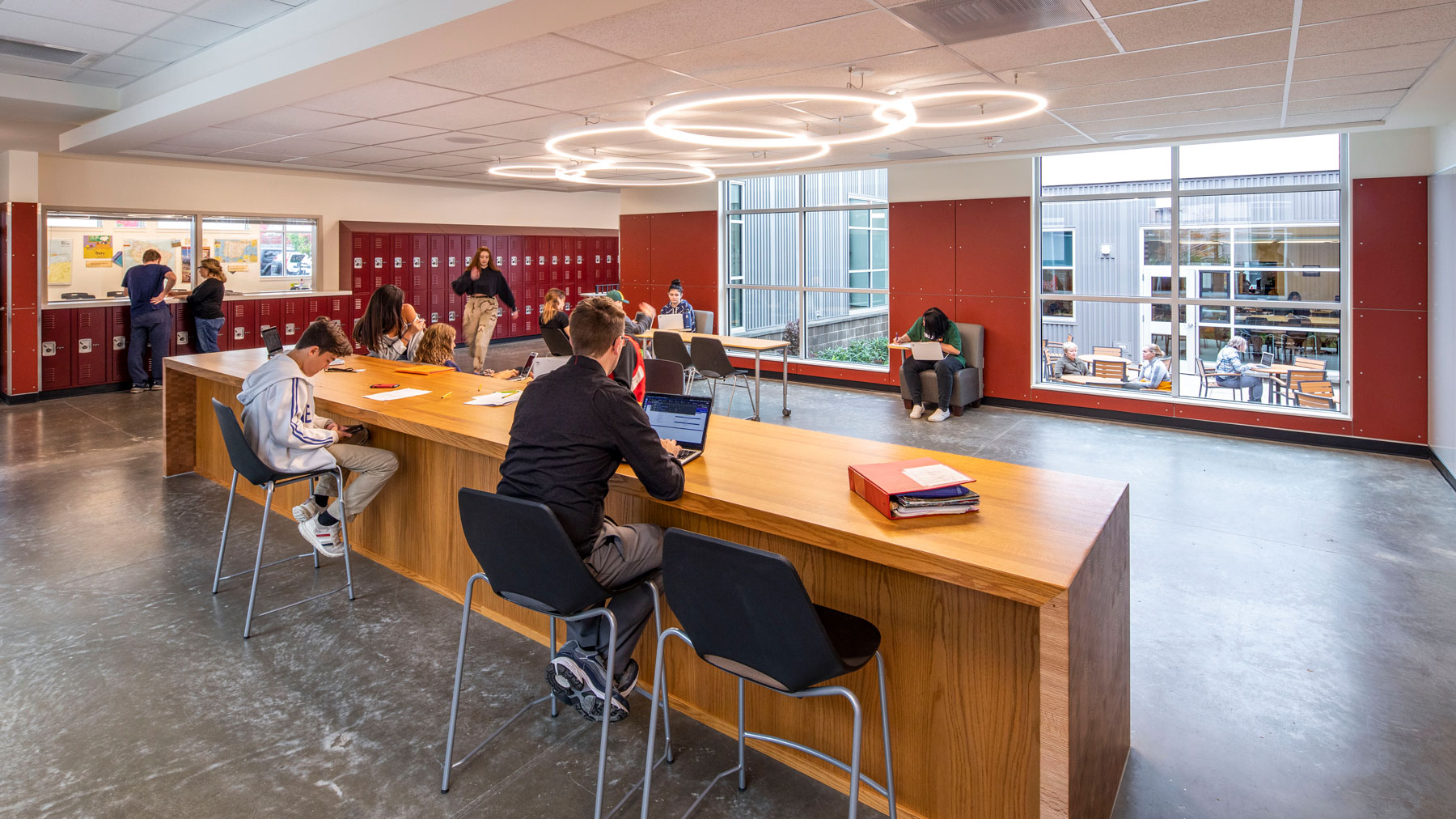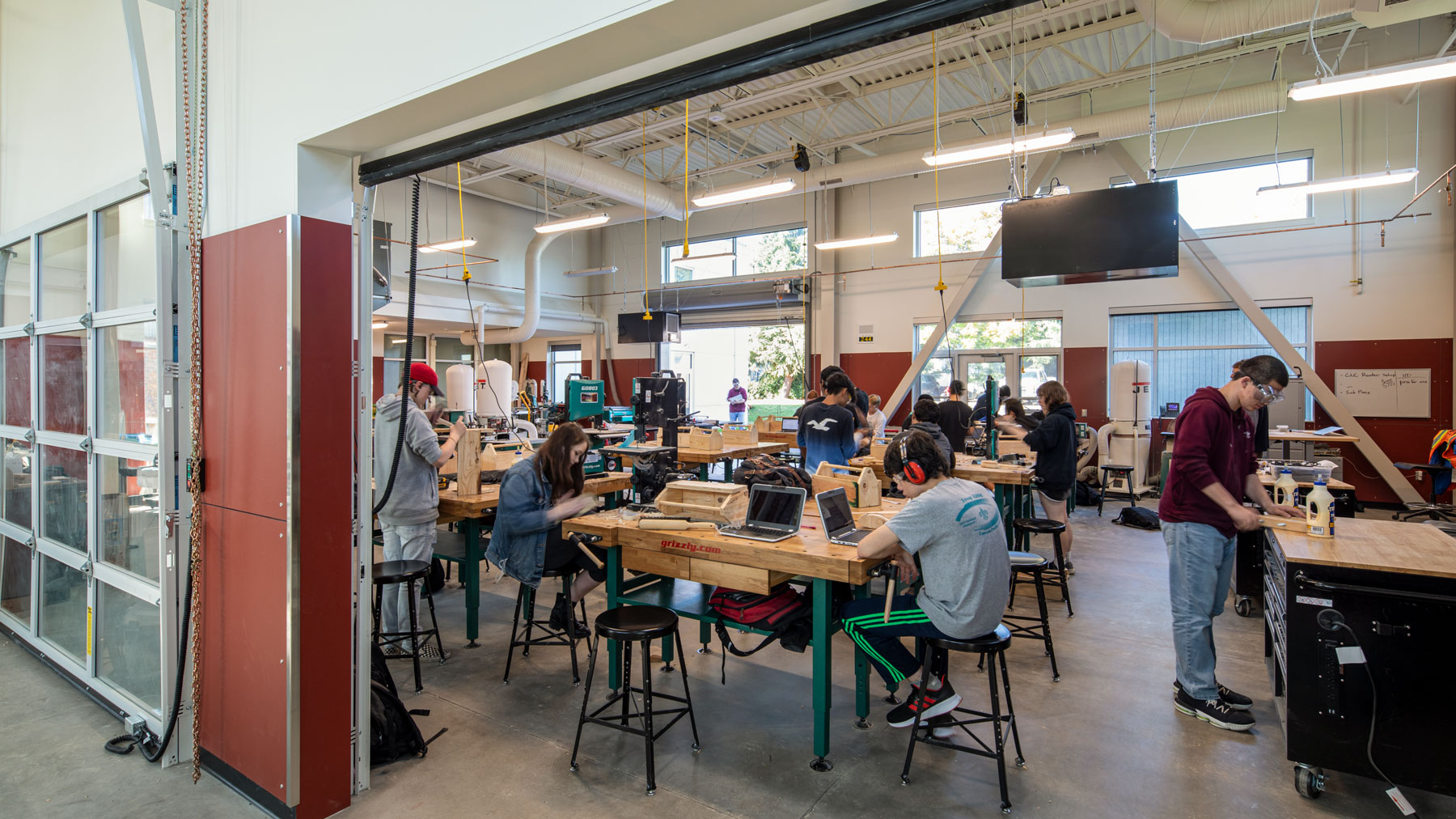- California State University East Bay Strategic Energy & Carbon Neutrality Plan
- University of Oregon Erb Memorial Union (EMU)
- University of Washington, Tacoma Paper & Stationery Building
- University of Oregon Unthank Hall
- Santa Monica - Malibu Unified School District Malibu High School Restart
- Loyola Marymount University Freshmen & Upper Division Student Housing
- Tigard-Tualatin School District Tigard High School Modernization
- Mirabella at Arizona State University
- Sonoma State University Carbon Neutrality Roadmap
- University of California San Francisco Hematology, Blood, and Marrow Transplant Clinic
- California State University Long Beach Parkside North Housing
- University of Colorado Boulder Climate Action Plan
- Tigard-Tualatin School District Tualatin High School Renovation and Addition
- AVCCD Antelope Valley College Discovery Lab
- San Diego State University Carbon Neutrality Plan
- University of California, Los Angeles Southwest Campus Apartments
- University of California, San Diego North Torrey Pines Living and Learning Neighborhood
- University of California, Riverside Student Success Center
- University of Washington Haring Center for Inclusive Education
- University of California Santa Barbara, San Benito Student Housing
- CSU Long Beach Parkside North Housing Administration Building
- California University Polytechnic San Luis Obispo - Housing Future Plan
- River Grove Elementary
- Tigard-Tualatin School District Art Rutkin Elementary School
- University of Washington, Seattle School of Medicine 3.2
- San Diego State University Engineering & Interdisciplinary Sciences Building
- San Diego State University Huāxyacac Hall
- CSU Long Beach Clean Energy Master Plan
- Chapman University Keck Center for Science and Engineering
- Santa Barbara City College West Campus Center
- California State University Northridge Student Housing Phase 2
- California State University Stanislaus Student Union
- University of Oregon Jane Sanders Softball Stadium
- Harvey Mudd College Drinkward Hall Student Housing
- University of Texas Football Players Facility
- University of Washington Bothell - Discovery Hall
- UCLA Hitch Suites and Commons Buildings
- Matthew Knight Arena - University of Oregon
- Mission College Student Engagement Center
- Creekside Community High School
- University of Washington, Tacoma - Russell T. Joy Building
- Pacific Northwest College of Art
- University of Oregon - Straub Hall
- California State University Northridge Sustainability Center
- University of Washington, Denny Hall
Tigard-Tualatin School District Tualatin High School Renovation and Addition
Tualatin, Oregon, United States
Tualatin High school was originally built in 1994 and sized for a 1,600 – 1,800 student enrollment. This enrollment had increased up to 2,000 students and additional space was required. A 2018 bond measure enabled this project to be realized.
Glumac provided Mechanical, Electrical, Plumbing, Technology Integration, Lighting Design, and Energy Analysis services for a new six classroom wing, expanded CTE program, newly-centralized school office, and enlarged common area.
Glumac thoroughly assessed the site prior to design, allowing for a more streamlined process, particularly in the renovation areas where the function of the spaces radically changed. Glumac was a proactive partner in the CM/GC project approach, spending time on-site with the architects and GC to problem-solve in the field.
Notable Features
- Implemented dedicated outside air systems to effectively serve high exhaust driven spaces suh as locker rooms, included heat recovery
- Highly flexible MEP infrastructure serving CTE space
- Specialized circadian support lighting in special education classrooms involving full-spectrum LED sources more closely mimicking daylight
- Feature ring pendant light clusters at entry vestibule, attendance, reception, and flex spaces
- Increased number of data points in classrooms to increase connectivity and modernize the space
- Expanded security system and created secure entry
Size: 67,000 sf; 2,000 students
Construction Cost: $16,800,000
Start/End date: 2017 – 2020
Architect: Bassetti Architects
Contractor: P&C Construction
Owner: Tigard-Tualatin School District
Services: Mechanical, Electrical, Plumbing,
Technology Integration, Lighting Design, Energy Analysis


