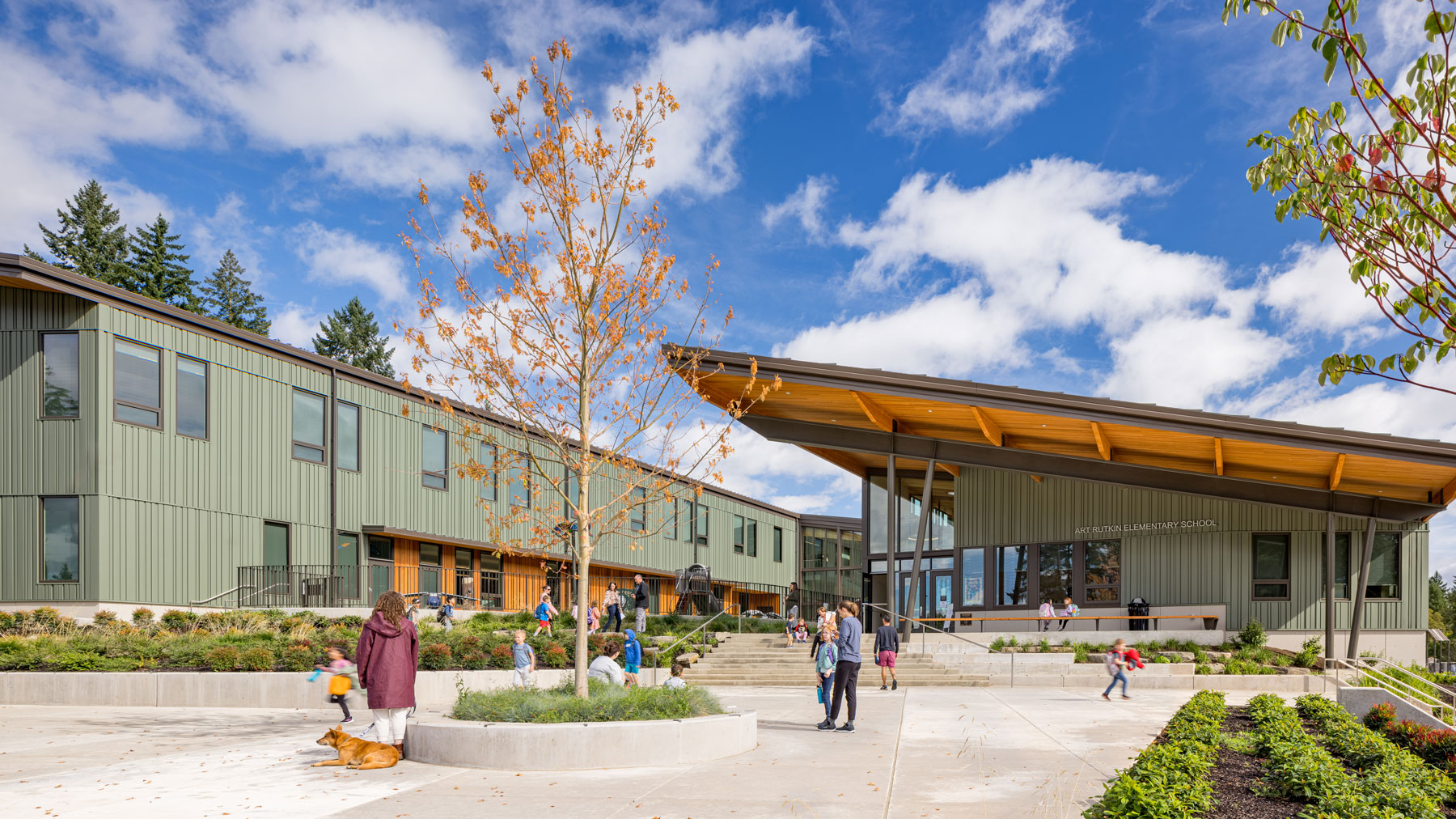- California State University East Bay Strategic Energy & Carbon Neutrality Plan
- University of Oregon Erb Memorial Union (EMU)
- University of Washington, Tacoma Paper & Stationery Building
- University of Oregon Unthank Hall
- Santa Monica - Malibu Unified School District Malibu High School Restart
- Loyola Marymount University Freshmen & Upper Division Student Housing
- Tigard-Tualatin School District Tigard High School Modernization
- Mirabella at Arizona State University
- Sonoma State University Carbon Neutrality Roadmap
- University of California San Francisco Hematology, Blood, and Marrow Transplant Clinic
- California State University Long Beach Parkside North Housing
- University of Colorado Boulder Climate Action Plan
- Tigard-Tualatin School District Tualatin High School Renovation and Addition
- AVCCD Antelope Valley College Discovery Lab
- San Diego State University Carbon Neutrality Plan
- University of California, Los Angeles Southwest Campus Apartments
- University of California, San Diego North Torrey Pines Living and Learning Neighborhood
- University of California, Riverside Student Success Center
- University of Washington Haring Center for Inclusive Education
- University of California Santa Barbara, San Benito Student Housing
- CSU Long Beach Parkside North Housing Administration Building
- California University Polytechnic San Luis Obispo - Housing Future Plan
- River Grove Elementary
- Tigard-Tualatin School District Art Rutkin Elementary School
- University of Washington, Seattle School of Medicine 3.2
- San Diego State University Engineering & Interdisciplinary Sciences Building
- San Diego State University Huāxyacac Hall
- CSU Long Beach Clean Energy Master Plan
- Chapman University Keck Center for Science and Engineering
- Santa Barbara City College West Campus Center
- California State University Northridge Student Housing Phase 2
- California State University Stanislaus Student Union
- University of Oregon Jane Sanders Softball Stadium
- Harvey Mudd College Drinkward Hall Student Housing
- University of Texas Football Players Facility
- University of Washington Bothell - Discovery Hall
- UCLA Hitch Suites and Commons Buildings
- Matthew Knight Arena - University of Oregon
- Mission College Student Engagement Center
- Creekside Community High School
- University of Washington, Tacoma - Russell T. Joy Building
- Pacific Northwest College of Art
- University of Oregon - Straub Hall
- California State University Northridge Sustainability Center
- University of Washington, Denny Hall
Tigard-Tualatin School District Art Rutkin Elementary School
Tigard, Oregon, United States
Named after a beloved longtime principal, this 75,000 sf school serves 650 students and is the first new school in the district for decades. The mass timber building is nestled into an open hillside and features classrooms, collaboration spaces, open courtyards, a media center, gymnasium, and a commercial kitchen. The orientation of the building was intentionally coordinated to gently slope with a south facing roofline to accept a large photovoltaic array. The project is pursing net-zero energy with community solar opportunities being discussed based on recent Oregon deregulation in this area.
In response to the COVID-19 pandemic and increased awareness of the importance of indoor air quality, the school district added a Needlepoint Bipolar Ionization (NPBI Technology) filtration system. This unique indoor air filtration system reduces airborne particulates, odors, and pathogens. In addition, ceiling fans have been placed in community spaces to enhance the air circulation and increase occupant thermal comfort.
Awards/Certifications
- On track to achieve Path to Net Zero
Features
- 220 kW solar array
- Mass timber construction
- High Performance Fiberglass Windows
- Efficient Condensing Domestic Hot Water Heaters
- Efficient HVAC including 4-Pipe Fan Coils coupled with Heat Recovery Ventilators (HRVs)
- Needlepoint Bipolar Ionization filtration system
- Dedicated heating water and chilled water plant with Condensing Boilers and Screw Chillers
- High Efficiency LED Lighting
Size: 75,000 sf
Construction Cost: $35,000,000
Start/End date: Design Nov 2018 – Nov 2019
Construction anticipated to begin Summer 2021
Architect: Bora
Contractor: P&C Construction
Owner: Tigard-Tualatin School District
Services: Mechanical, Electrical, Plumbing, Technology Integration, Energy Analysis, Lighting Design



