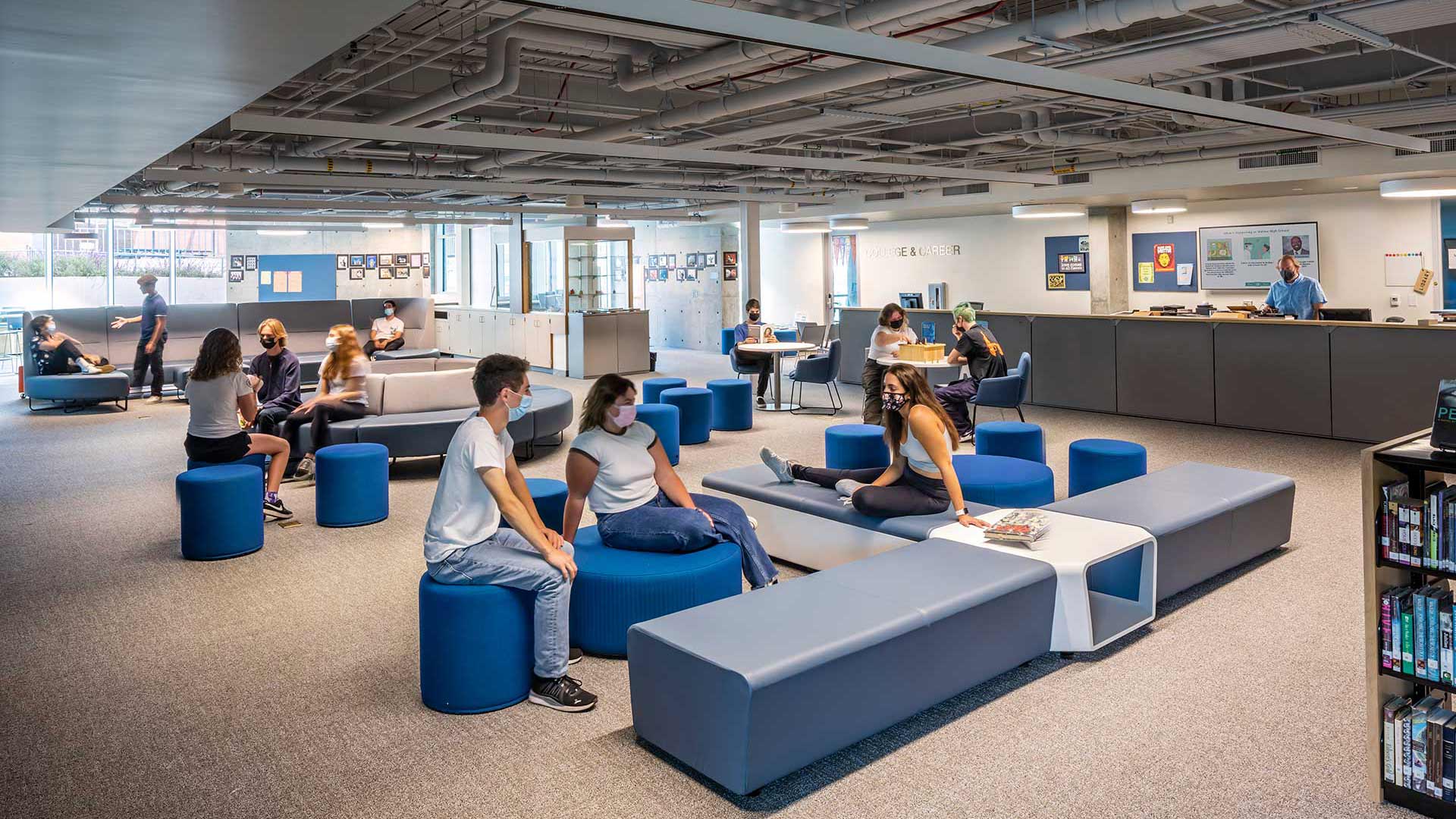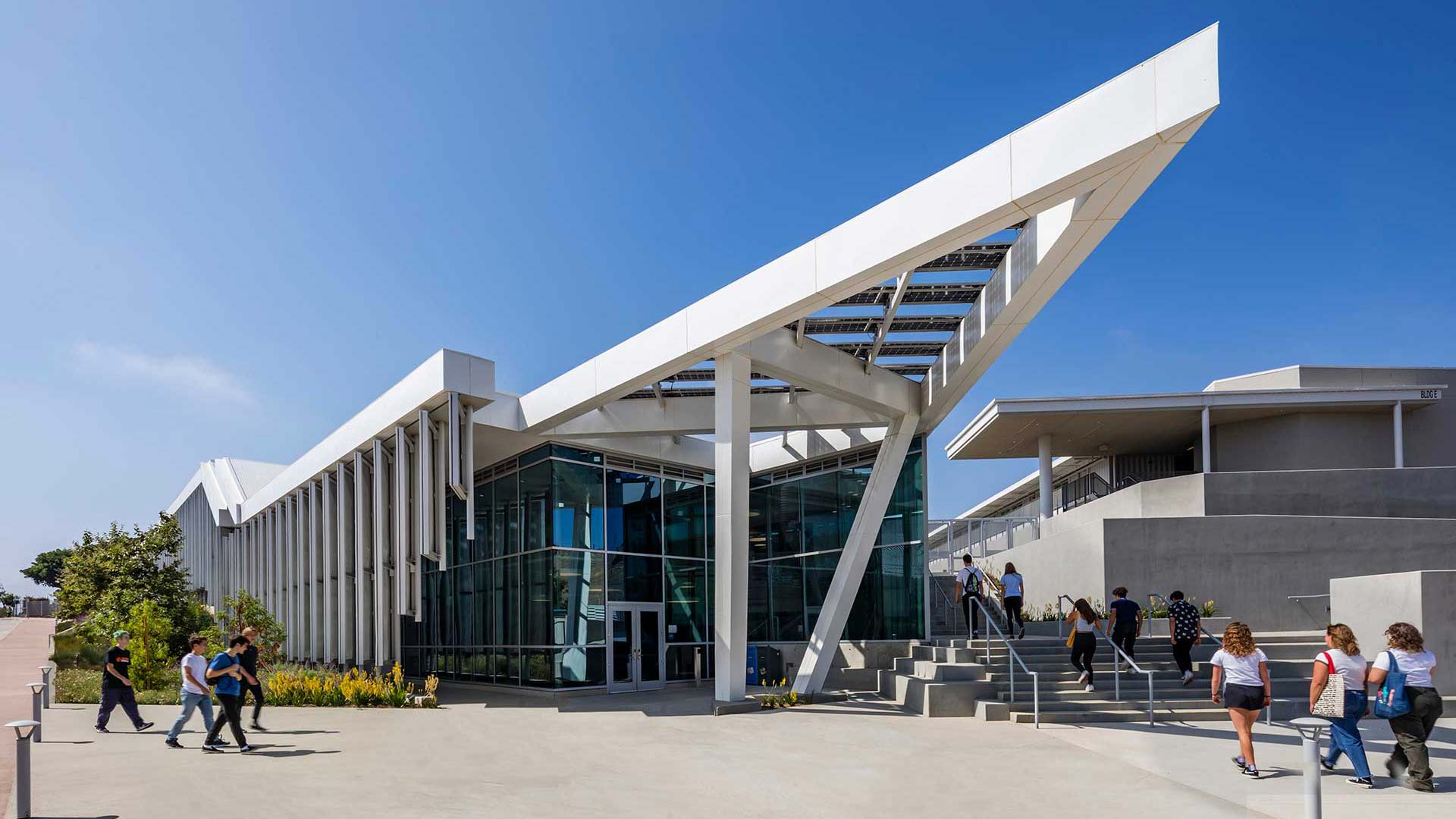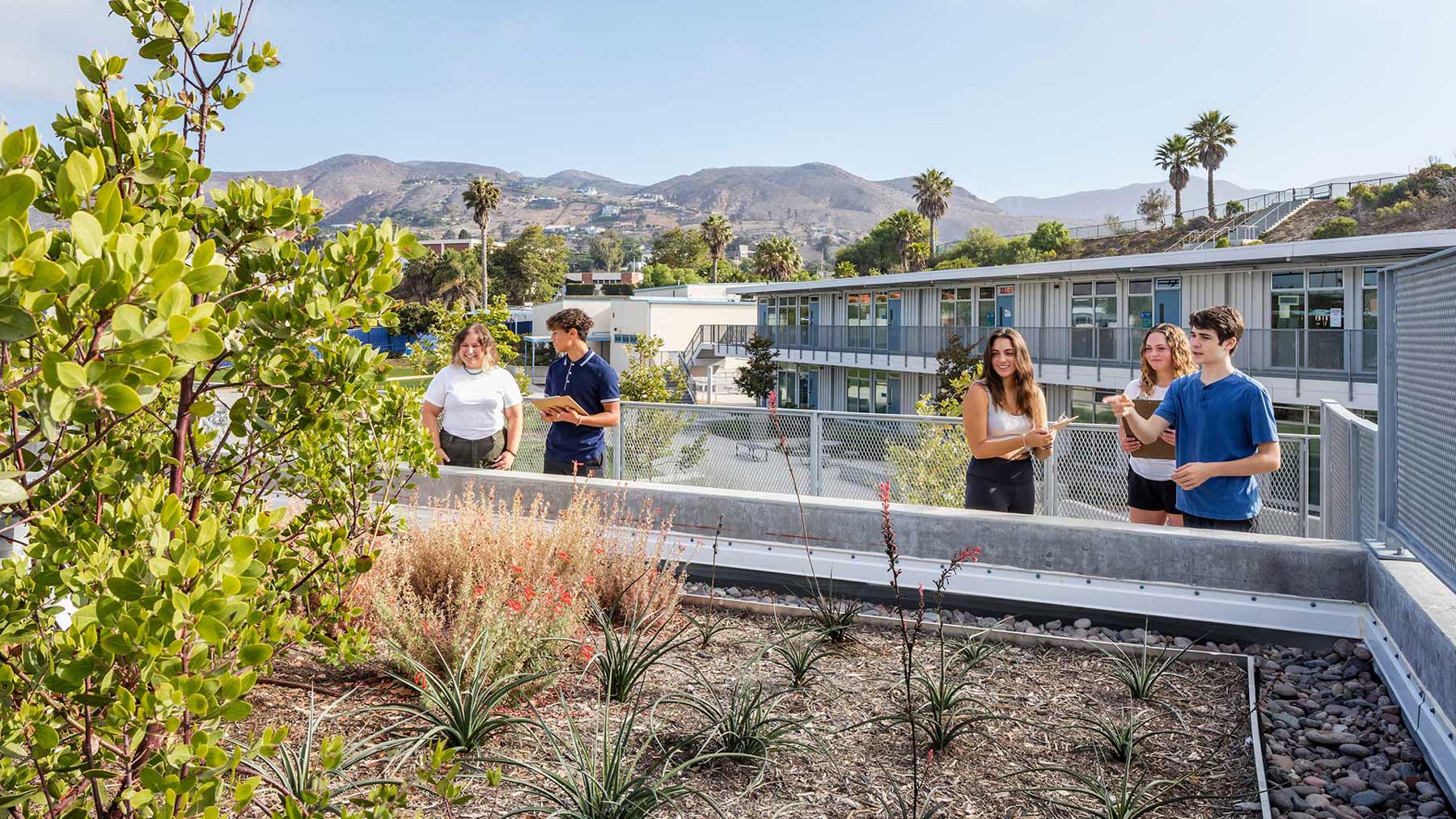- California State University East Bay Strategic Energy & Carbon Neutrality Plan
- University of Oregon Erb Memorial Union (EMU)
- University of Washington, Tacoma Paper & Stationery Building
- University of Oregon Unthank Hall
- Santa Monica - Malibu Unified School District Malibu High School Restart
- Loyola Marymount University Freshmen & Upper Division Student Housing
- Tigard-Tualatin School District Tigard High School Modernization
- Mirabella at Arizona State University
- Sonoma State University Carbon Neutrality Roadmap
- University of California San Francisco Hematology, Blood, and Marrow Transplant Clinic
- California State University Long Beach Parkside North Housing
- University of Colorado Boulder Climate Action Plan
- Tigard-Tualatin School District Tualatin High School Renovation and Addition
- AVCCD Antelope Valley College Discovery Lab
- San Diego State University Carbon Neutrality Plan
- University of California, Los Angeles Southwest Campus Apartments
- University of California, San Diego North Torrey Pines Living and Learning Neighborhood
- University of California, Riverside Student Success Center
- University of Washington Haring Center for Inclusive Education
- University of California Santa Barbara, San Benito Student Housing
- CSU Long Beach Parkside North Housing Administration Building
- California University Polytechnic San Luis Obispo - Housing Future Plan
- River Grove Elementary
- Tigard-Tualatin School District Art Rutkin Elementary School
- University of Washington, Seattle School of Medicine 3.2
- San Diego State University Engineering & Interdisciplinary Sciences Building
- San Diego State University Huāxyacac Hall
- CSU Long Beach Clean Energy Master Plan
- Chapman University Keck Center for Science and Engineering
- Santa Barbara City College West Campus Center
- California State University Northridge Student Housing Phase 2
- California State University Stanislaus Student Union
- University of Oregon Jane Sanders Softball Stadium
- Harvey Mudd College Drinkward Hall Student Housing
- University of Texas Football Players Facility
- University of Washington Bothell - Discovery Hall
- UCLA Hitch Suites and Commons Buildings
- Matthew Knight Arena - University of Oregon
- Mission College Student Engagement Center
- Creekside Community High School
- University of Washington, Tacoma - Russell T. Joy Building
- Pacific Northwest College of Art
- University of Oregon - Straub Hall
- California State University Northridge Sustainability Center
- University of Washington, Denny Hall
Santa Monica – Malibu Unified School District Malibu High School Restart
Malibu, California
Glumac performed mechanical, electrical, plumbing engineering, fire alarm, and solar system design services for the new AB Building for Malibu High School within the Santa Monica – Malibu Unified School District.
The new 45,690-square-foot building contains a science and computer lab, library, student cafe, media center, classrooms, and administration and support spaces, replacing the school’s old library and administration buildings, and serving as a grand entry to the campus. As part of the project, a two-story science building was demolished, and the site was tested to ensure safety compliance. Additionally, the new Middle School Parking Lot D was built.
The installation of a new central plant serves as the primary HVAC system for the entire building.
Features
- A central elevator serving both sections
Segment A – North End of Building
- Upper Level: Three science labs, two science prep rooms, and four classrooms
- Courtyard Level: Library, book room, work room, media center classroom, project rooms, student union/cafe, career center and two classrooms
Segment B – Closer to Middle School Building
- Upper Level: Vegetative roof demonstration area
- Courtyard Level: Administration and support spaces
- Ground Level: Lobby, attendance office, health office, parent center
Size: 45,690 square feet
Construction Cost: Not Available
Start/End Date: June 2016 – December 2020
Architect: HMC Architects
General Contractor: McCarthy Building Companies
Owner: Santa Monica – Malibu Unified School District
Services: Mechanical, Electrical, Plumbing, Energy Analysis, Fire Alarm




