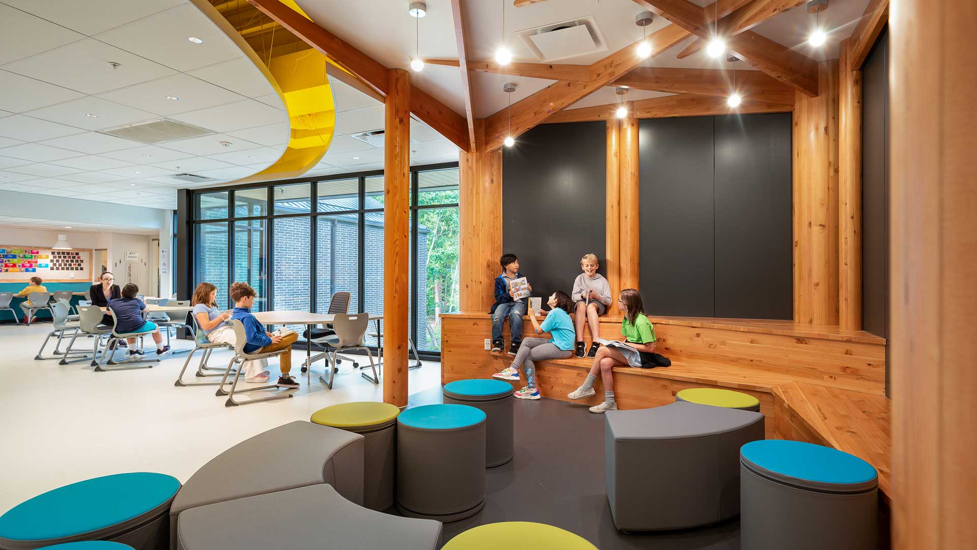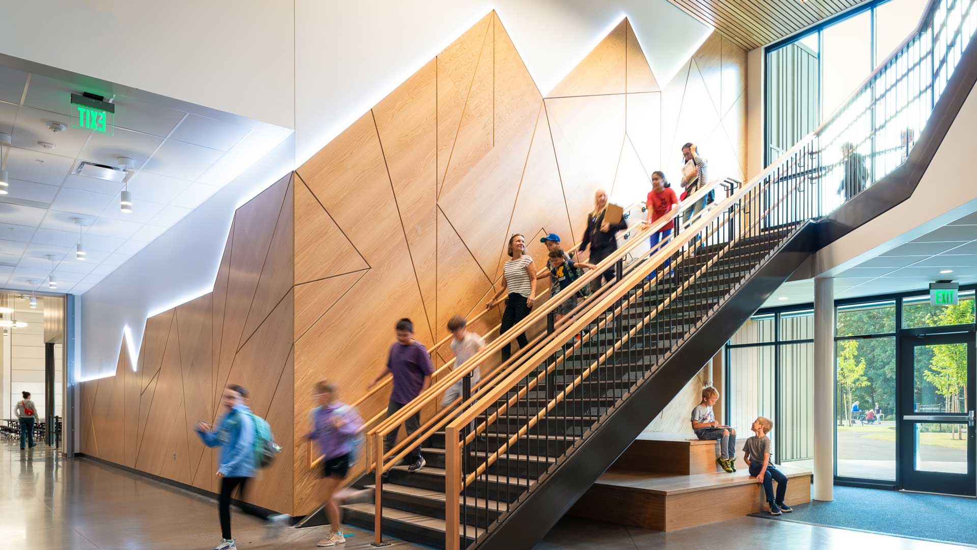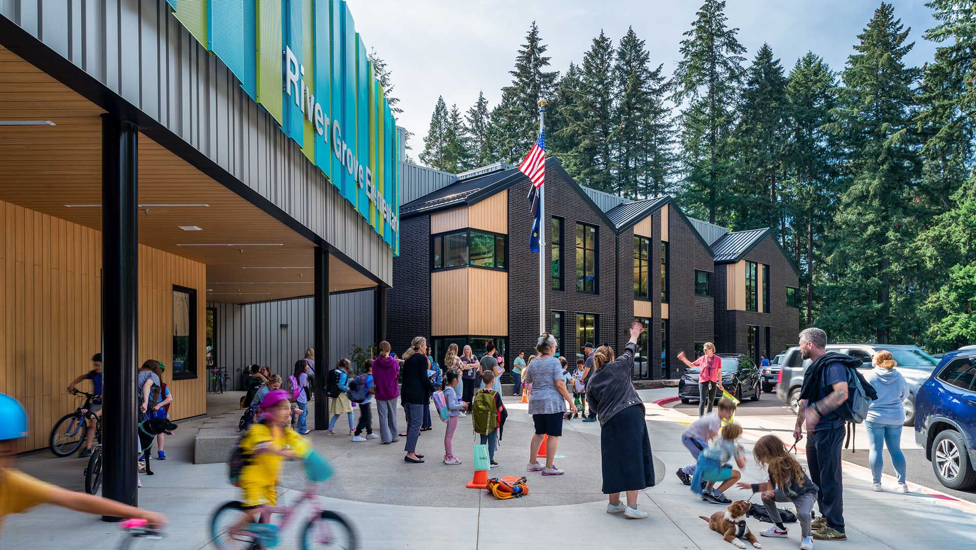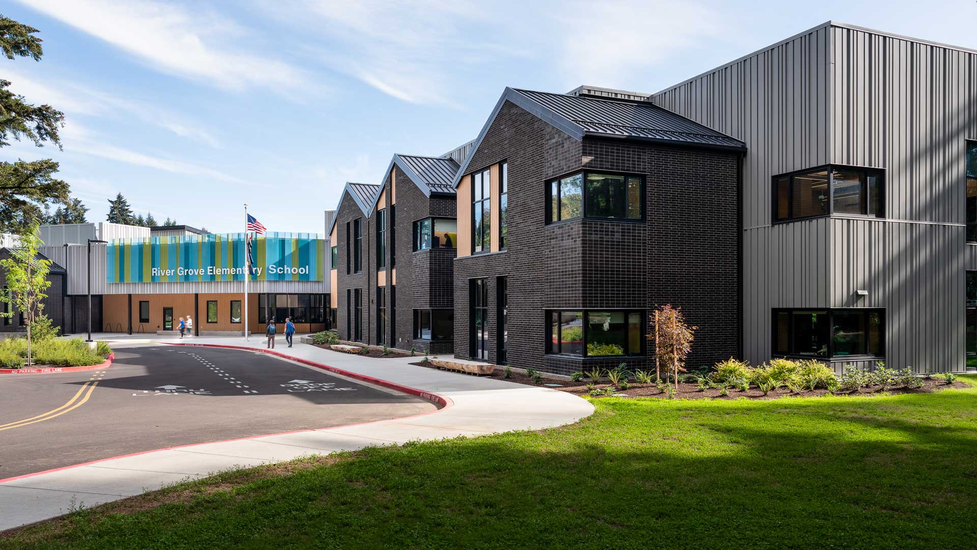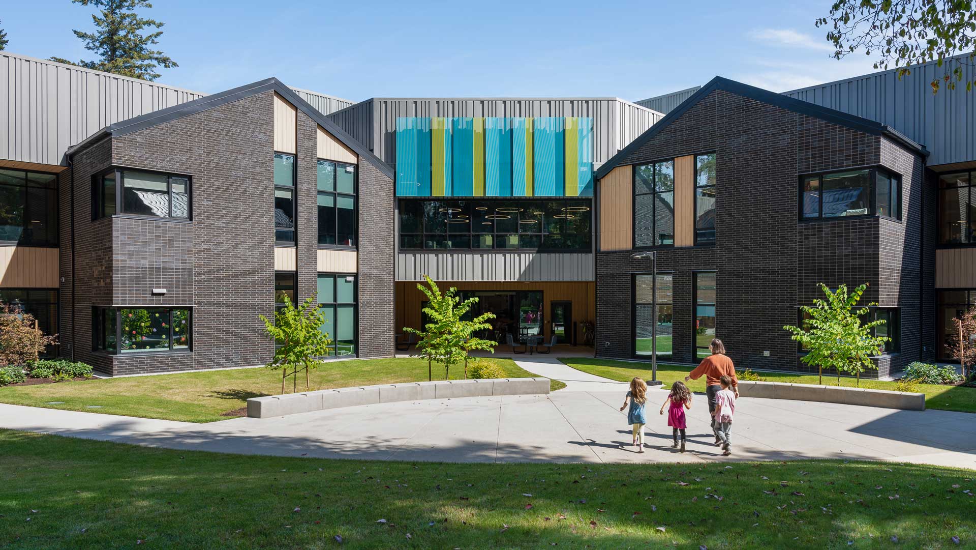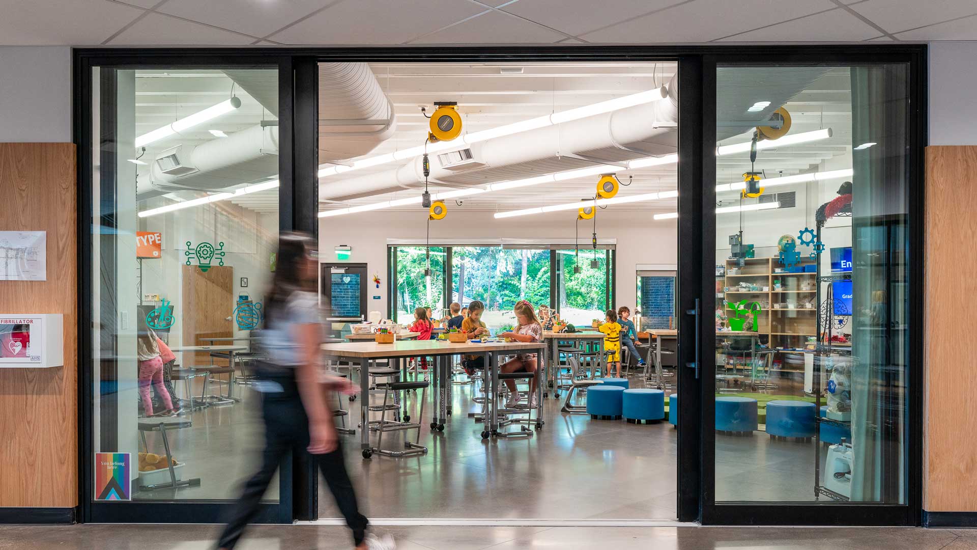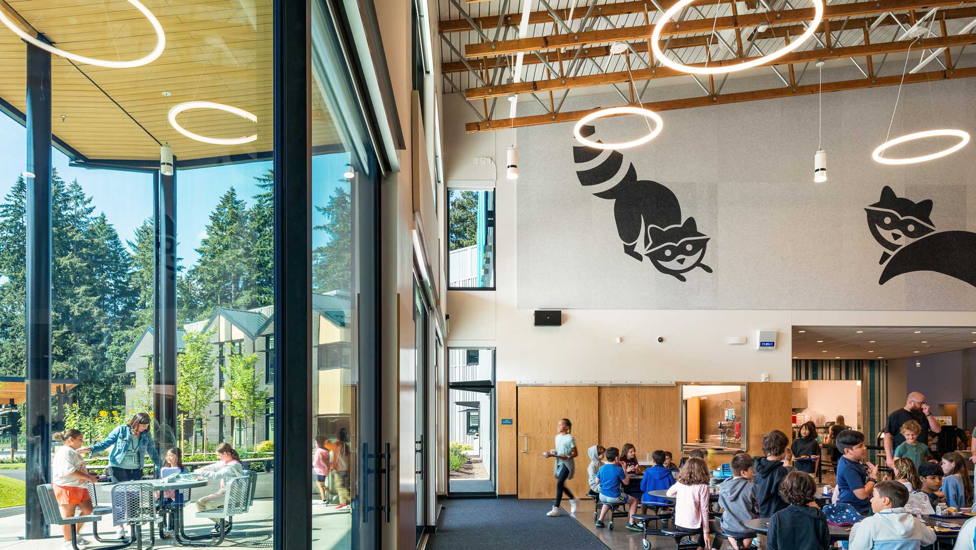- California State University East Bay Strategic Energy & Carbon Neutrality Plan
- University of Oregon Erb Memorial Union (EMU)
- University of Washington, Tacoma Paper & Stationery Building
- University of Oregon Unthank Hall
- Santa Monica - Malibu Unified School District Malibu High School Restart
- Loyola Marymount University Freshmen & Upper Division Student Housing
- Tigard-Tualatin School District Tigard High School Modernization
- Mirabella at Arizona State University
- Sonoma State University Carbon Neutrality Roadmap
- University of California San Francisco Hematology, Blood, and Marrow Transplant Clinic
- California State University Long Beach Parkside North Housing
- University of Colorado Boulder Climate Action Plan
- Tigard-Tualatin School District Tualatin High School Renovation and Addition
- AVCCD Antelope Valley College Discovery Lab
- San Diego State University Carbon Neutrality Plan
- University of California, Los Angeles Southwest Campus Apartments
- University of California, San Diego North Torrey Pines Living and Learning Neighborhood
- University of California, Riverside Student Success Center
- University of Washington Haring Center for Inclusive Education
- University of California Santa Barbara, San Benito Student Housing
- CSU Long Beach Parkside North Housing Administration Building
- California University Polytechnic San Luis Obispo - Housing Future Plan
- River Grove Elementary
- Tigard-Tualatin School District Art Rutkin Elementary School
- University of Washington, Seattle School of Medicine 3.2
- San Diego State University Engineering & Interdisciplinary Sciences Building
- San Diego State University Huāxyacac Hall
- CSU Long Beach Clean Energy Master Plan
- Chapman University Keck Center for Science and Engineering
- Santa Barbara City College West Campus Center
- California State University Northridge Student Housing Phase 2
- California State University Stanislaus Student Union
- University of Oregon Jane Sanders Softball Stadium
- Harvey Mudd College Drinkward Hall Student Housing
- University of Texas Football Players Facility
- University of Washington Bothell - Discovery Hall
- UCLA Hitch Suites and Commons Buildings
- Matthew Knight Arena - University of Oregon
- Mission College Student Engagement Center
- Creekside Community High School
- University of Washington, Tacoma - Russell T. Joy Building
- Pacific Northwest College of Art
- University of Oregon - Straub Hall
- California State University Northridge Sustainability Center
- University of Washington, Denny Hall
River Grove Elementary
Lake Oswego, Oregon
The new and larger River Grove Elementary school replaces an existing facility of the same name on the same site. The 79,800 sf school will serve 600 students and is set to open in time for the Fall 2024 term.
The project includes classrooms, innovation lab, library, play areas, kitchen, covered outdoor classroom and community garden. Glumac provided MEP engineering, energy analysis, lighting design, and technology integration services.
The building is designed to be used as a community refuge space in the event of a disaster. The MEP systems serving the gym, kitchen, and commons are seismically braced at a level usually seen in essential facilities.
Awards/Certifications
- Targeting Path to Net Zero Energy
Features
- Fully electric systems
- 250kW photovoltaic array
- Microgrid to reduce the operational carbon impact of the building by peak shaving during high utility demands
- Dedicated Outside Air Systems (DOAS) to improve indoor air quality
- Sensible cooling fan power boxes
- Resilient MEP systems
Project Facts
Size: 79,800 sf; 600 students
Construction Cost: $40,000,000
Start/End Date: 2021 – 2024
Delivery Method: Design Bid-Build
Architect: IBI Group
Owner: Lake Oswego School District
Services: Mechanical, Electrical, Plumbing, Technology Integration, Energy Analysis, Lighting Design

