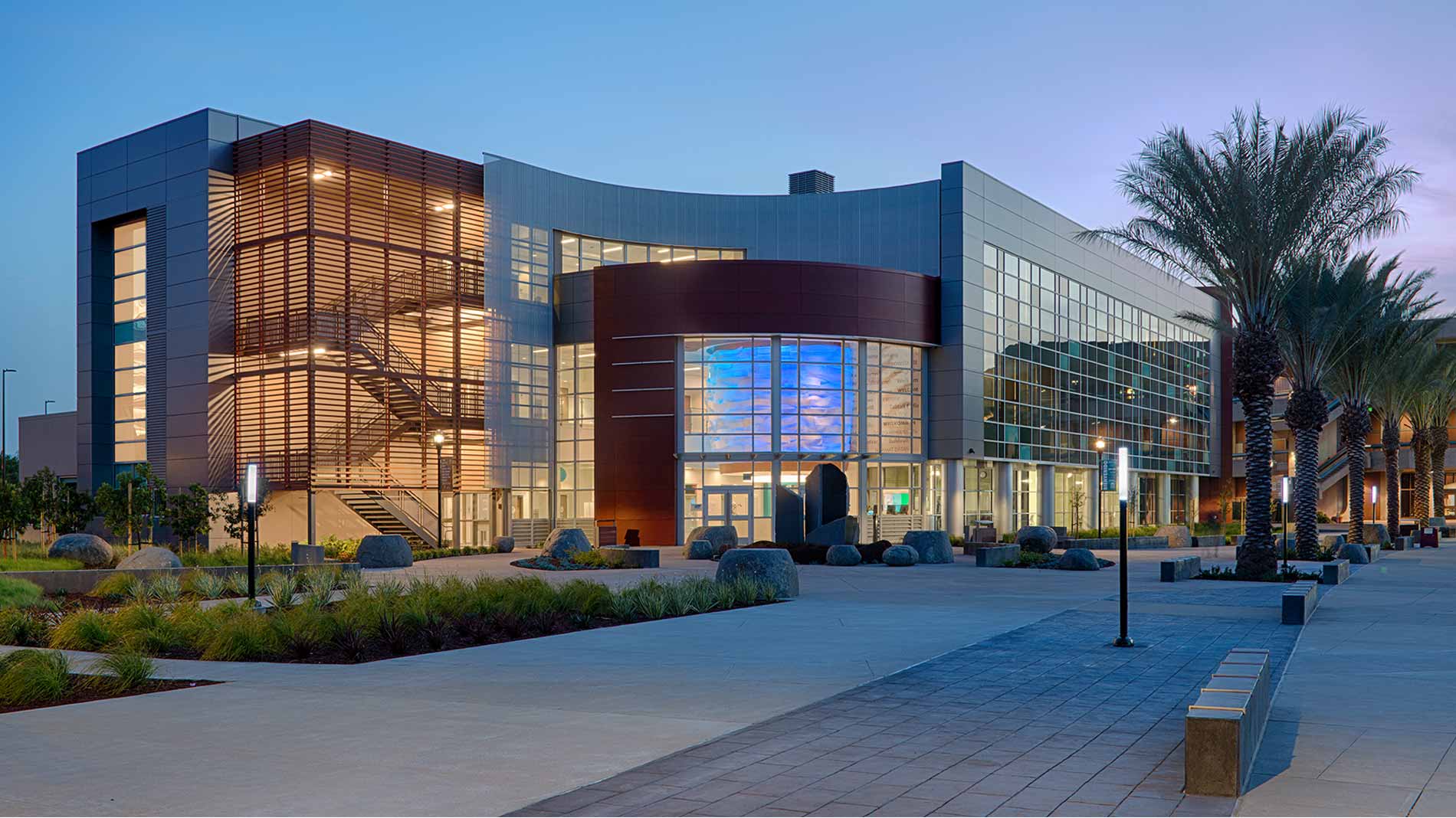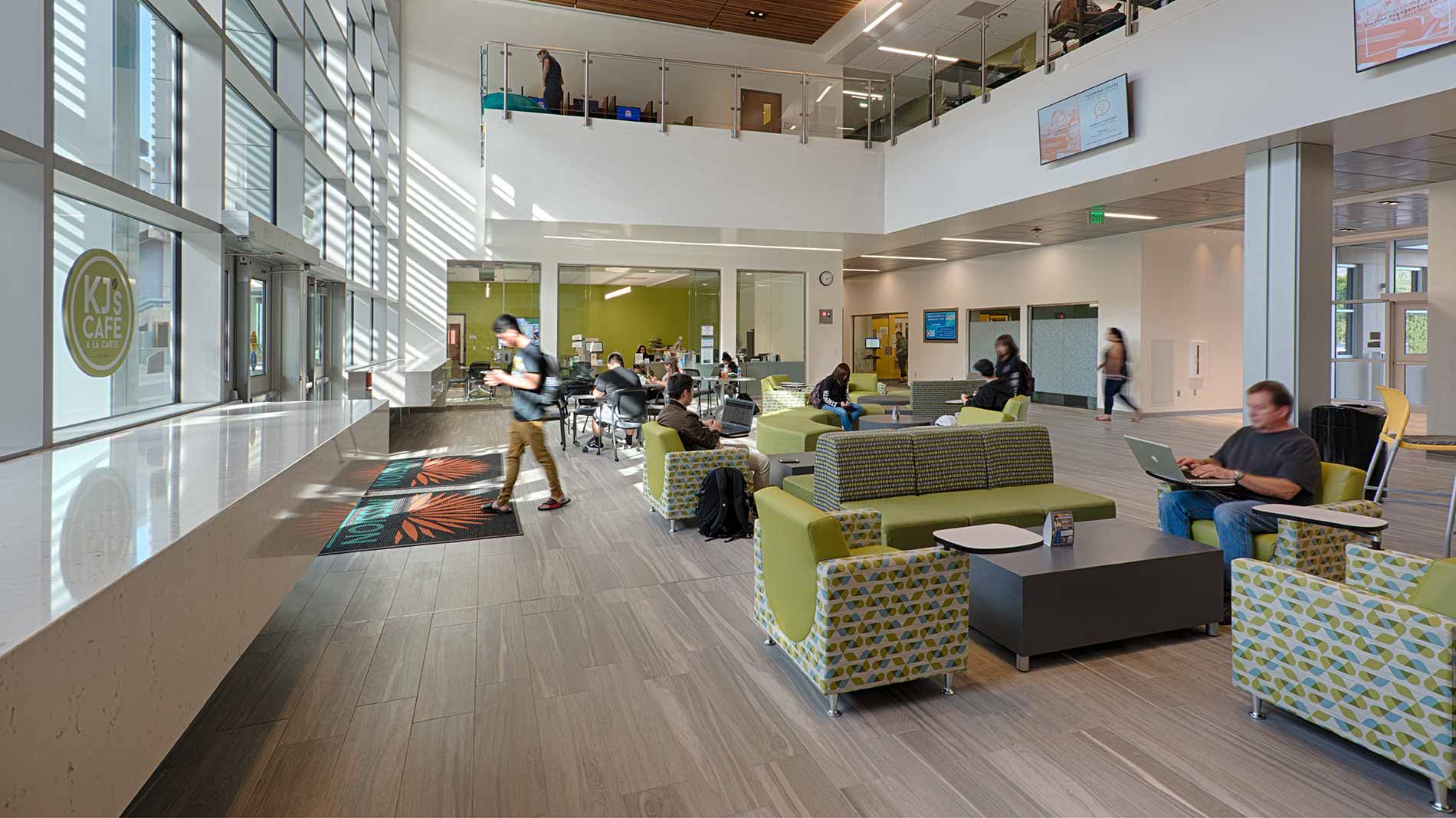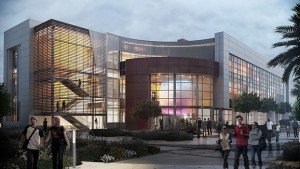- California State University East Bay Strategic Energy & Carbon Neutrality Plan
- University of Oregon Erb Memorial Union (EMU)
- University of Washington, Tacoma Paper & Stationery Building
- University of Oregon Unthank Hall
- Santa Monica - Malibu Unified School District Malibu High School Restart
- Loyola Marymount University Freshmen & Upper Division Student Housing
- Tigard-Tualatin School District Tigard High School Modernization
- Mirabella at Arizona State University
- Sonoma State University Carbon Neutrality Roadmap
- University of California San Francisco Hematology, Blood, and Marrow Transplant Clinic
- California State University Long Beach Parkside North Housing
- University of Colorado Boulder Climate Action Plan
- Tigard-Tualatin School District Tualatin High School Renovation and Addition
- AVCCD Antelope Valley College Discovery Lab
- San Diego State University Carbon Neutrality Plan
- University of California, Los Angeles Southwest Campus Apartments
- University of California, San Diego North Torrey Pines Living and Learning Neighborhood
- University of California, Riverside Student Success Center
- University of Washington Haring Center for Inclusive Education
- University of California Santa Barbara, San Benito Student Housing
- CSU Long Beach Parkside North Housing Administration Building
- California University Polytechnic San Luis Obispo - Housing Future Plan
- River Grove Elementary
- Tigard-Tualatin School District Art Rutkin Elementary School
- University of Washington, Seattle School of Medicine 3.2
- San Diego State University Engineering & Interdisciplinary Sciences Building
- San Diego State University Huāxyacac Hall
- CSU Long Beach Clean Energy Master Plan
- Chapman University Keck Center for Science and Engineering
- Santa Barbara City College West Campus Center
- California State University Northridge Student Housing Phase 2
- California State University Stanislaus Student Union
- University of Oregon Jane Sanders Softball Stadium
- Harvey Mudd College Drinkward Hall Student Housing
- University of Texas Football Players Facility
- University of Washington Bothell - Discovery Hall
- UCLA Hitch Suites and Commons Buildings
- Matthew Knight Arena - University of Oregon
- Mission College Student Engagement Center
- Creekside Community High School
- University of Washington, Tacoma - Russell T. Joy Building
- Pacific Northwest College of Art
- University of Oregon - Straub Hall
- California State University Northridge Sustainability Center
- University of Washington, Denny Hall
Mission College Student Engagement Center
Santa Clara, California, United States
Glumac provided MEP engineering and energy services for the three-story Student Engagement Center. The facility serves 1,000 students and faculty and is now the new main entry point for the campus. Originally targeting LEED Gold certification, the project is now certified LEED Platinum.
Mission College’s commitment to sustainable building design requires that all new buildings achieve a minimum level of LEED Silver, campus-wide composting and recycling efforts, the use of eco-friendly cleaning products and classes that focus on habitat enhancement and sustainable aquaponics.
The design team understood these goals and responded with a design that targeted a strong level of LEED Gold. However, after analyzing the energy resource inputs and potential for energy adjustments within the project’s budgetary reach, the design team revised their target to strive for LEED Platinum. The Lean and collaborative approach, along with Glumac’s energy usage database, fostered the creativity needed to achieve the end-user savings and functionality necessary to position Mission College as a sustainable campus.
Sustainable Building Features
- Net Zero Energy Equivalent
- Mixed-Mode Displacement Ventilation
- Extensive Daylighting & High-Efficiency LEDs
Size: 100,000 square feet
Cost: $48 million
Completion Date: 2018
Architect: Lionakis
Contractor: Gilbane
Owner: West Valley Community College District
Services: MEP Engineering, Energy Analysis, Lighting
Certification: LEED Platinum
Images courtesy of Tim Maloney Technical Imagery Studios
Great Projects
Lean Collaboration + LEED Commitment:
Mission College’s Main Building Targets LEED Platinum
Originally targeting LEED Gold certification, Mission College’s new Main Building is now striving for LEED Platinum. How it achieved that, however, is a story of value-oriented collaboration and strong alignment of intentions between Mission College students, faculty and management; the design team of architects at Lionakis; and the MEP systems engineers at Glumac. | Read More




