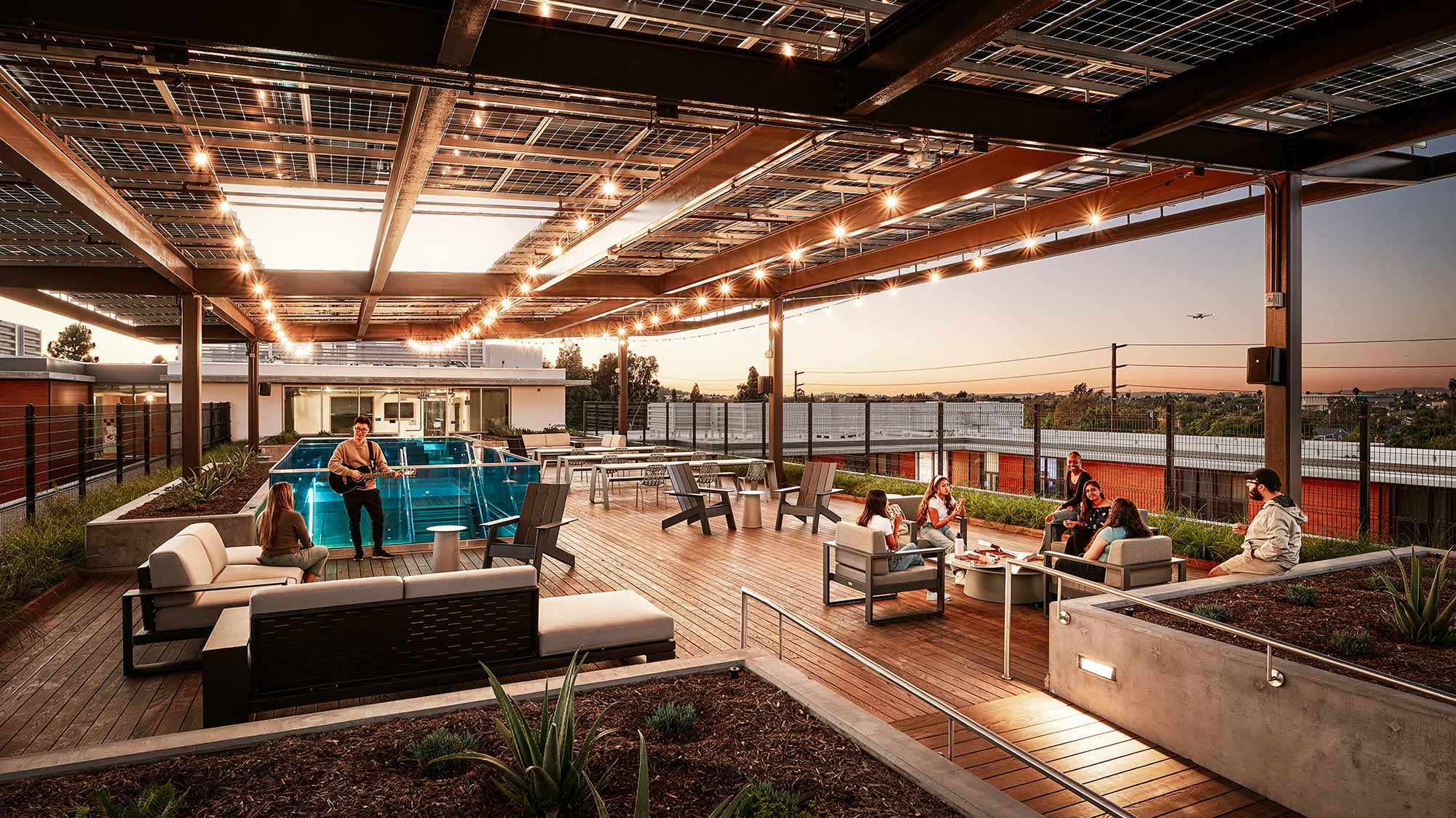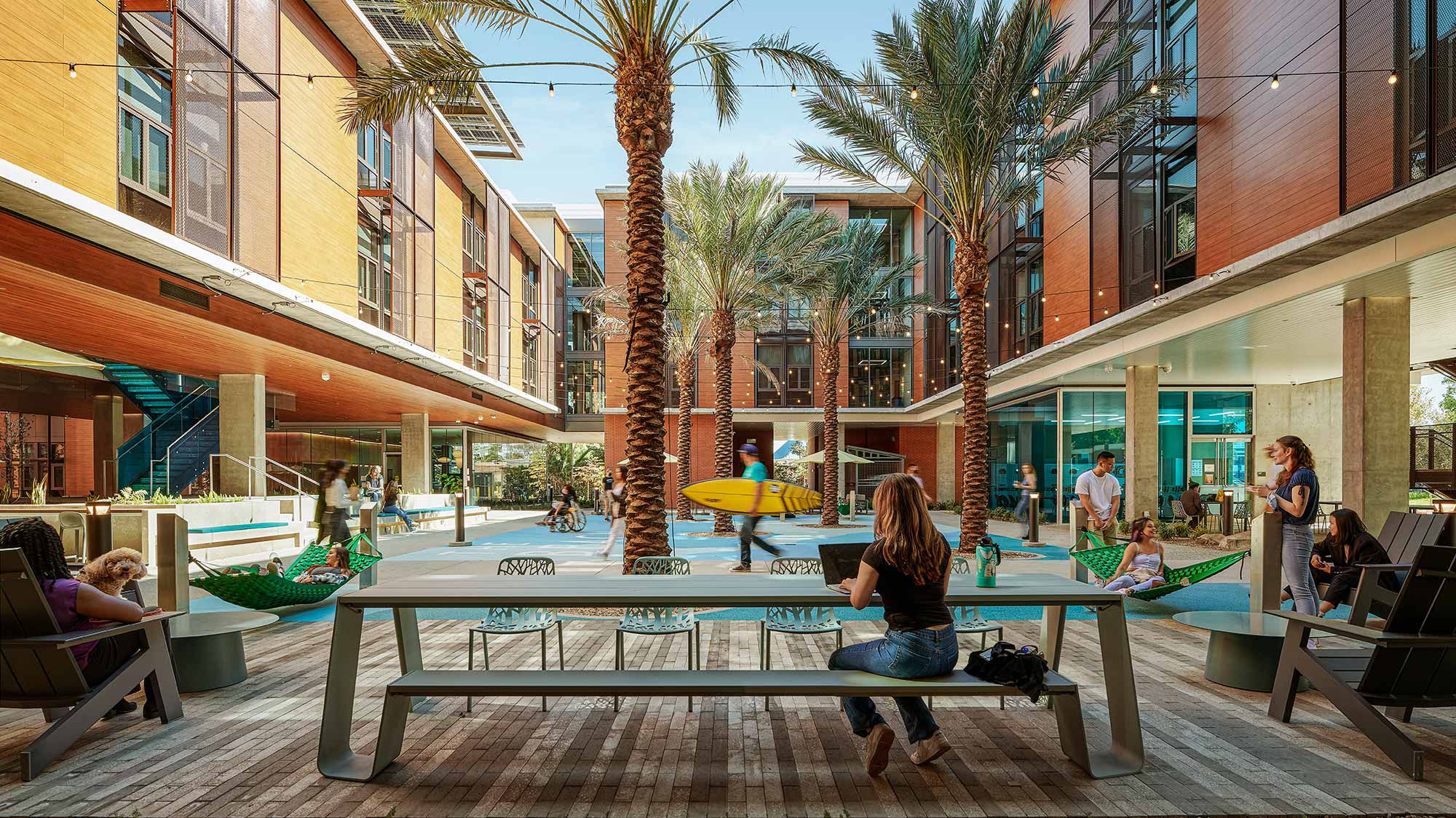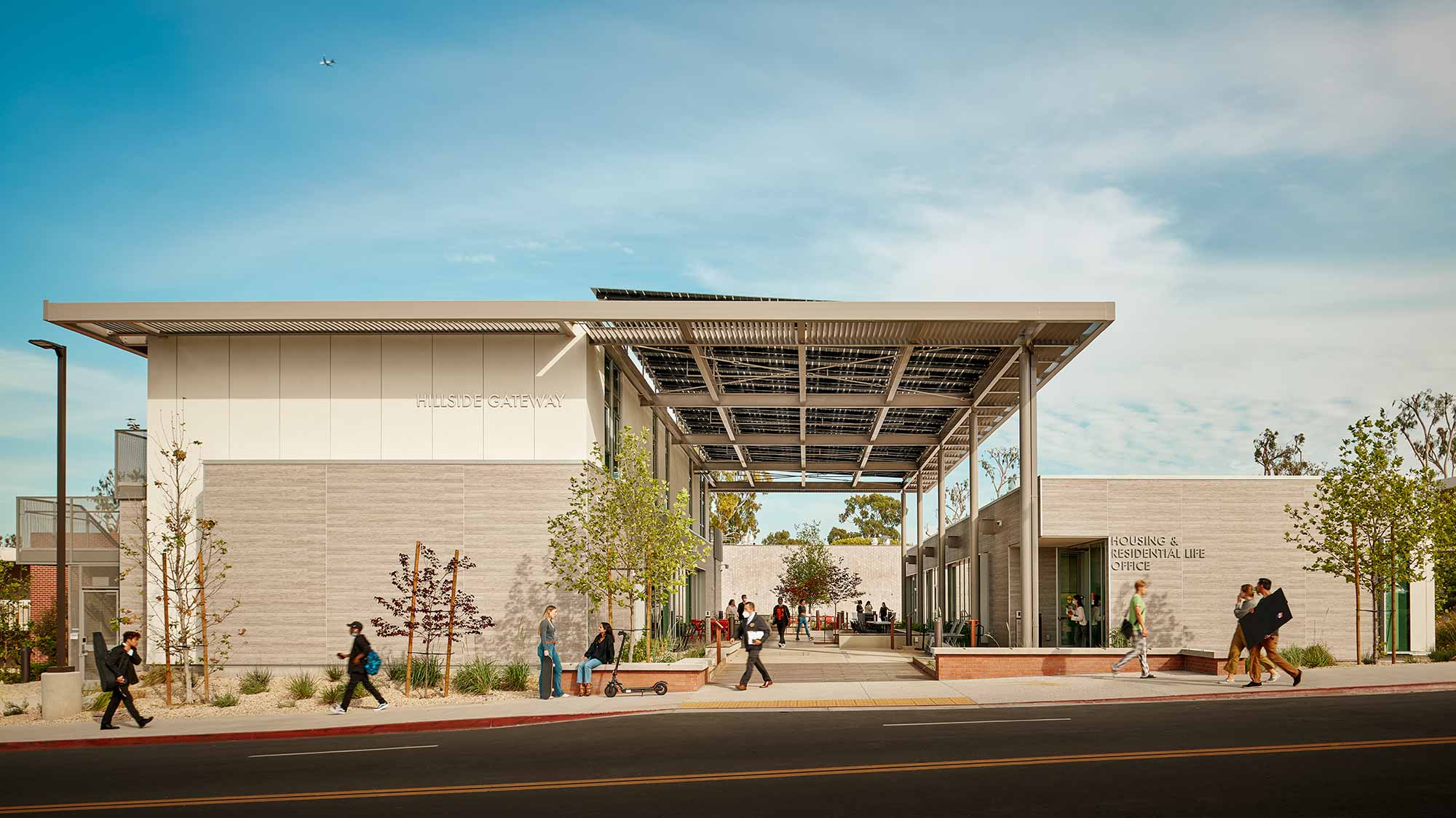- California State University East Bay Strategic Energy & Carbon Neutrality Plan
- University of Oregon Erb Memorial Union (EMU)
- University of Washington, Tacoma Paper & Stationery Building
- University of Oregon Unthank Hall
- Santa Monica - Malibu Unified School District Malibu High School Restart
- Loyola Marymount University Freshmen & Upper Division Student Housing
- Tigard-Tualatin School District Tigard High School Modernization
- Mirabella at Arizona State University
- Sonoma State University Carbon Neutrality Roadmap
- University of California San Francisco Hematology, Blood, and Marrow Transplant Clinic
- California State University Long Beach Parkside North Housing
- University of Colorado Boulder Climate Action Plan
- Tigard-Tualatin School District Tualatin High School Renovation and Addition
- AVCCD Antelope Valley College Discovery Lab
- San Diego State University Carbon Neutrality Plan
- University of California, Los Angeles Southwest Campus Apartments
- University of California, San Diego North Torrey Pines Living and Learning Neighborhood
- University of California, Riverside Student Success Center
- University of Washington Haring Center for Inclusive Education
- University of California Santa Barbara, San Benito Student Housing
- CSU Long Beach Parkside North Housing Administration Building
- California University Polytechnic San Luis Obispo - Housing Future Plan
- River Grove Elementary
- Tigard-Tualatin School District Art Rutkin Elementary School
- University of Washington, Seattle School of Medicine 3.2
- San Diego State University Engineering & Interdisciplinary Sciences Building
- San Diego State University Huāxyacac Hall
- CSU Long Beach Clean Energy Master Plan
- Chapman University Keck Center for Science and Engineering
- Santa Barbara City College West Campus Center
- California State University Northridge Student Housing Phase 2
- California State University Stanislaus Student Union
- University of Oregon Jane Sanders Softball Stadium
- Harvey Mudd College Drinkward Hall Student Housing
- University of Texas Football Players Facility
- University of Washington Bothell - Discovery Hall
- UCLA Hitch Suites and Commons Buildings
- Matthew Knight Arena - University of Oregon
- Mission College Student Engagement Center
- Creekside Community High School
- University of Washington, Tacoma - Russell T. Joy Building
- Pacific Northwest College of Art
- University of Oregon - Straub Hall
- California State University Northridge Sustainability Center
- University of Washington, Denny Hall
CSU Long Beach Parkside North Housing Administration Building
Long Beach, California, United States
The Housing Administration Building comprises two parallel structures, elegantly connected by an 88 kWh photovoltaic array canopy. Approximately 400 solar photovoltaic panels adorn the rooftops of these two interconnected buildings. These panels contribute to the building’s energy needs while seamlessly integrating with the central courtyard canopy. This innovative design not only harmonizes the buildings but also harnesses the power of the sun to generate clean energy.
This striking canopy serves a dual purpose: it provides onsite renewable energy and frames the entrance to the Housing Administration Building. Beyond its functional role, this building stands as a social hub and a state-of-the-art workplace, welcoming students and faculty alike into a vibrant and sustainable environment.
Features
- Reclaimed water
- Solar panels
- Drought-resistant plants
- Natural light and ventilation
- Chemical-free construction materials
Awards & Certifications
- LEED BD+C: New Construction v4 Platinum
- Targeting Net Zero Energy
- Targeting Living Building Challenge Full Certification
Size: 13,500 gsf
Construction Cost: $20 million
Start/End date: August 2019 / February 2022
Architect: Gensler
Contractor: McCarthy Building Co.
Owner: CSU Long Beach
Services: Mechanical, Electrical, Plumbing, Energy Analysis, Sustainability Consulting



