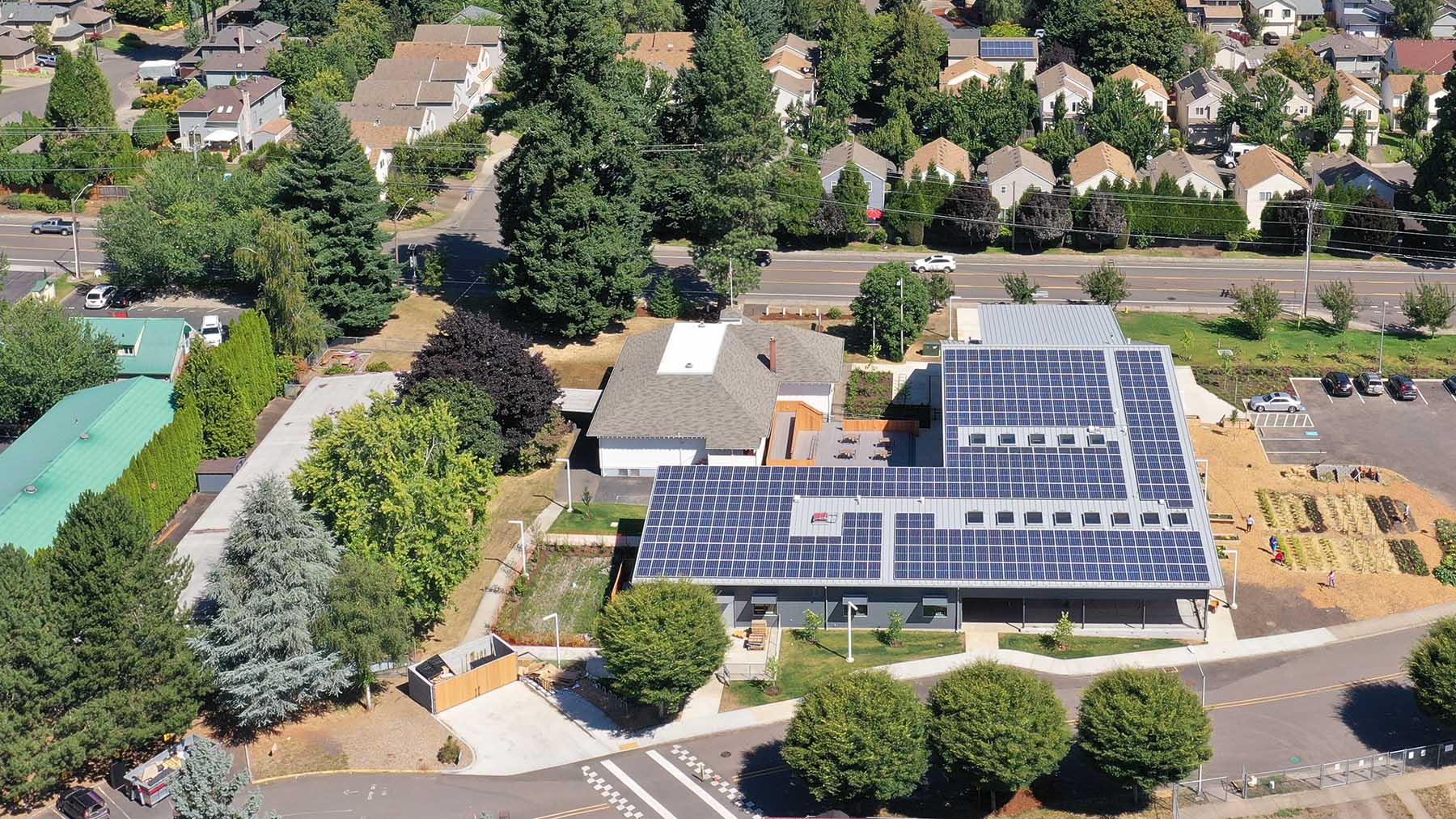- California State University East Bay Strategic Energy & Carbon Neutrality Plan
- University of Oregon Erb Memorial Union (EMU)
- University of Washington, Tacoma Paper & Stationery Building
- University of Oregon Unthank Hall
- Santa Monica - Malibu Unified School District Malibu High School Restart
- Loyola Marymount University Freshmen & Upper Division Student Housing
- Tigard-Tualatin School District Tigard High School Modernization
- Mirabella at Arizona State University
- Sonoma State University Carbon Neutrality Roadmap
- University of California San Francisco Hematology, Blood, and Marrow Transplant Clinic
- California State University Long Beach Parkside North Housing
- University of Colorado Boulder Climate Action Plan
- Tigard-Tualatin School District Tualatin High School Renovation and Addition
- AVCCD Antelope Valley College Discovery Lab
- San Diego State University Carbon Neutrality Plan
- University of California, Los Angeles Southwest Campus Apartments
- University of California, San Diego North Torrey Pines Living and Learning Neighborhood
- University of California, Riverside Student Success Center
- University of Washington Haring Center for Inclusive Education
- University of California Santa Barbara, San Benito Student Housing
- CSU Long Beach Parkside North Housing Administration Building
- California University Polytechnic San Luis Obispo - Housing Future Plan
- River Grove Elementary
- Tigard-Tualatin School District Art Rutkin Elementary School
- University of Washington, Seattle School of Medicine 3.2
- San Diego State University Engineering & Interdisciplinary Sciences Building
- San Diego State University Huāxyacac Hall
- CSU Long Beach Clean Energy Master Plan
- Chapman University Keck Center for Science and Engineering
- Santa Barbara City College West Campus Center
- California State University Northridge Student Housing Phase 2
- California State University Stanislaus Student Union
- University of Oregon Jane Sanders Softball Stadium
- Harvey Mudd College Drinkward Hall Student Housing
- University of Texas Football Players Facility
- University of Washington Bothell - Discovery Hall
- UCLA Hitch Suites and Commons Buildings
- Matthew Knight Arena - University of Oregon
- Mission College Student Engagement Center
- Creekside Community High School
- University of Washington, Tacoma - Russell T. Joy Building
- Pacific Northwest College of Art
- University of Oregon - Straub Hall
- California State University Northridge Sustainability Center
- University of Washington, Denny Hall
Creekside Community High School
Tigard, Oregon, United States
Creekside High School – the Tigard-Tualatin School District’s center for students requiring a non-traditional path toward completing their education – has long resided in an aging schoolhouse wedged just off the driveway leading into the district.
But the district is changing that. With the completion of Creekside’s newest addition, the facility has achieved Net Zero Energy – generating enough power on-site to offset the needs of the building.
Designing for Net Zero Energy is often misunderstood as a costly process requiring complex systems design. However, cost can be mitigated by reducing small amounts of energy from each system, until the need is manageable by an on-site supply. The design team worked together early in the project to optimize the geometry of the building for passive design elements such has abundant natural daylighting and natural ventilation, and to allow the PV panels to directly attach to a southern facing standing seam metal roof – packing the panels close together and maximizing the capacity of the available roof area. This resulted in a 30% reduction in first costs for the PV array by eliminating the racking systems entirely and simplifying the structure supporting the array.
The PV system plays a large role in the facility reaching its Net Zero Energy goal (the array is expected to produce as much as 148,000 kilowatt hours per year, easily exceeding the amount needed to power the school). But with every corner of the school’s MEP and lighting system optimized to reduce and reuse its own energy, the size of the array is reduced to fit on the rooftop and not exceed initial budgets.
There’s an old adage in energy departments that says, “Buildings don’t use energy. People do.” Net Zero Energy isn’t achieved by the building alone – it requires an end-user to participate. In a K-12 setting like Creekside, this creates as a learning opportunity for students. A digital dashboard prominently displayed in the common area offers real-time insights into the school’s energy usage and demonstrates to students how the systems function and how their actions directly improve the building’s performance. The goal is to reframe how students view their building, and socialize energy usage.
While the ROI on a Net Zero Energy project should be a priority, the keystone goal of the design was to refresh the possibilities of what lies ahead for the students. And facilitating that kind of community stewardship is what leads these projects to meeting the triple bottom line of People/Planet/Profit.
Awards
- ILFI Net Zero Certification
- 2020 ASHRAE Regional Tech Award: New Education Category
Size: 18,000 square feet
Project Cost: $6,017,353
End Date: March 2019
Architect: Bora Architects
Contractor: TS Gray Construction
Services: Mechanical, Electrical, Plumbing, Technology Integration, Energy Analysis, Lighting Design

