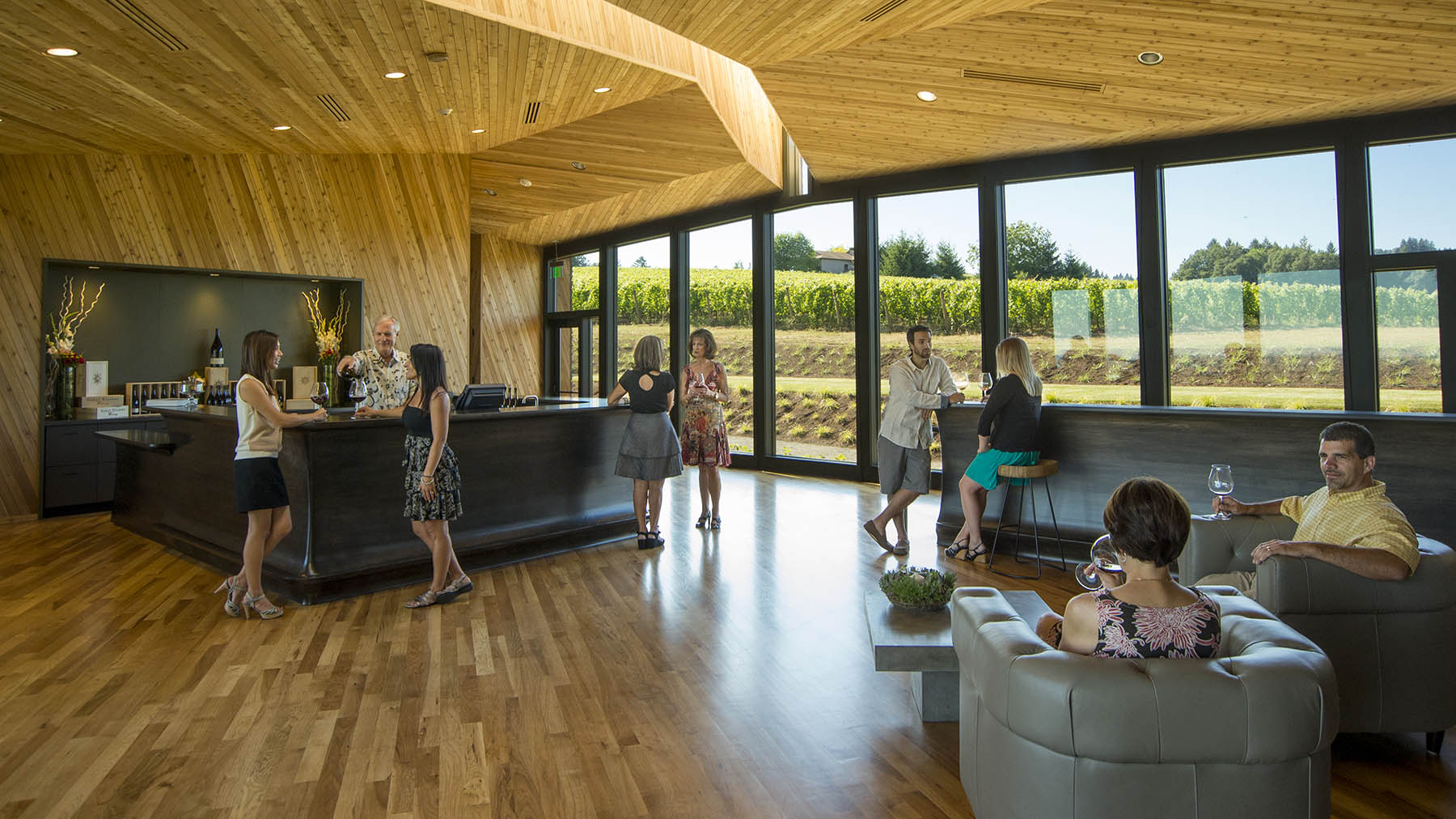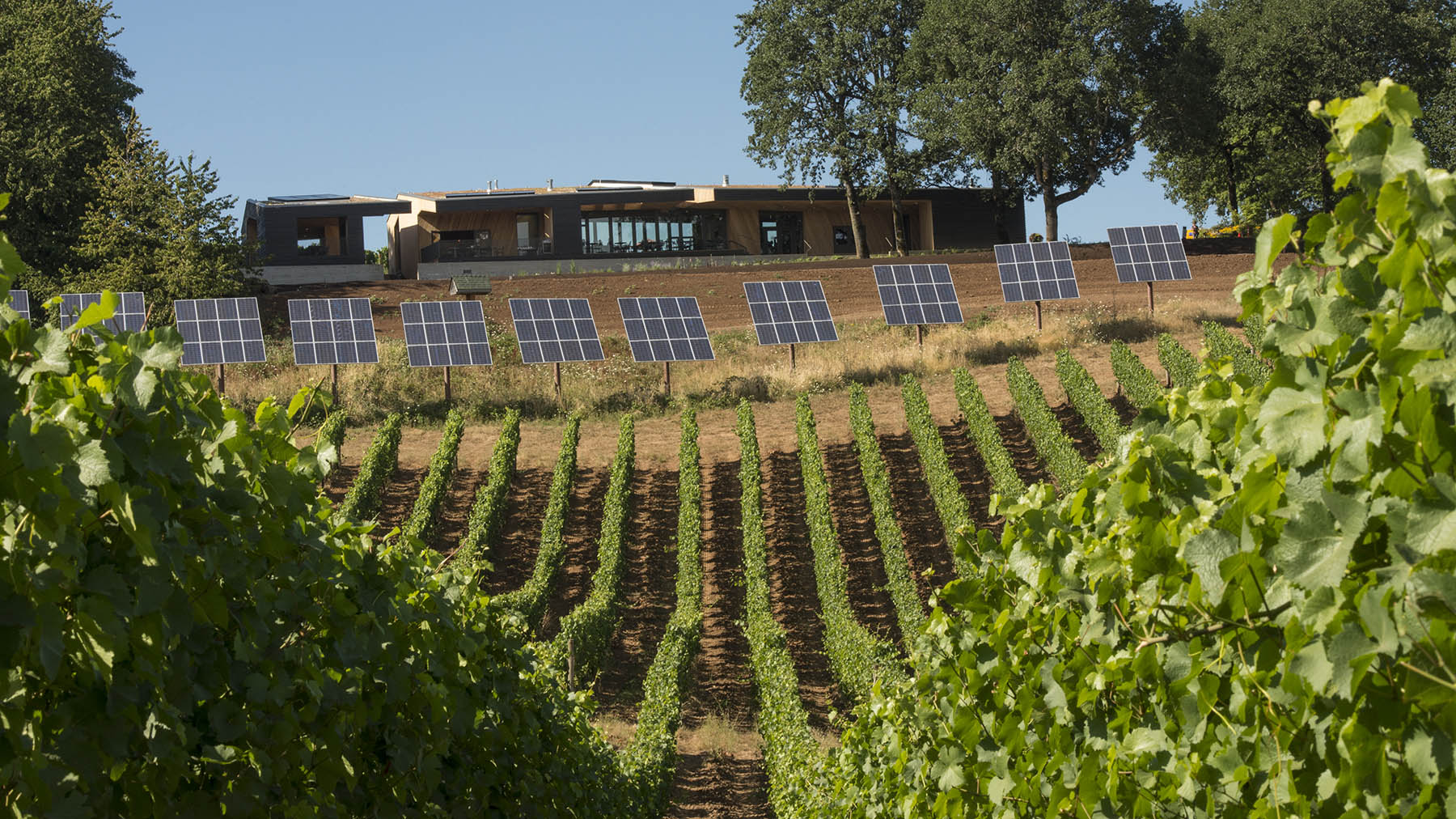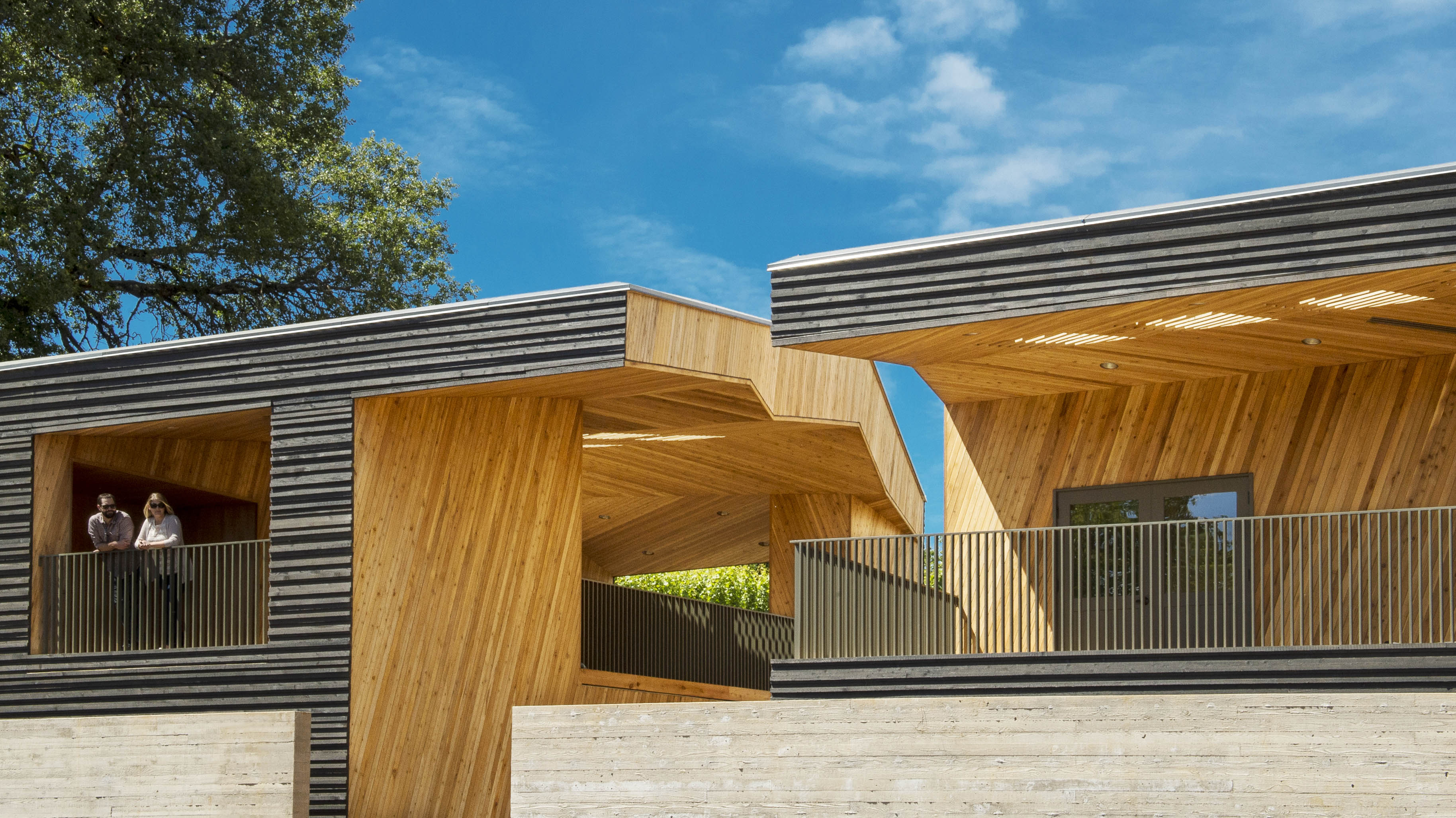- City of Los Angeles Existing Decarbonization Work Plan
- SAIF Headquarters Renovation & Addition
- Seattle Asian Art Museum
- Mirabella at Arizona State University
- San Francisco International Airport Sustainability and Energy Services
- Sonoma State University Carbon Neutrality Roadmap
- Sacramento Municipal Utility District Commercial Electrification & Energy Efficiency Program Support
- Sonoma State University Carbon Neutrality Roadmap
- City of San Luis Obispo Carbon Neutrality Plan
- Oregon State Treasury
- One Beverly Hills
- Clifford L. Allenby Building
- Allen Institute for Brain Science
- CenturyLink Field Tune Up
- Credit Human Building
- 400 Westlake
- SoFi Stadium
- DGS Natural Resources Headquarters
- Wilshire Grand Tower
- Hassalo on Eighth
- Arch | Nexus SAC
- Daimler Nova North America Headquarters
- University of Washington Bothell - Discovery Hall
- Sokol Blosser Winery Tasting Room
- Oregon Military Department Camp Withycombe
- Amazon HQ - Vulcan Blocks 44, 45, 52e
- Kaiser Permanente Antelope Valley MOB
- Creekside Community High School
- Oregon Military Department - Fort Dalles Readiness Center
- Indigo | Twelve West
- Vestas Americas HQ
- Los Gatos Library
- California State University Northridge Sustainability Center
Sokol Blosser Winery Tasting Room
Dayton, Oregon, United States
Throughout its 40-year history, Oregon’s Sokol Blosser winery has been an industry leader in sustainable building design and operation. For their new wine-tasting room in Dayton, Oregon, Sokol Blosser upped the ante, choosing to pursue Living Building Challenge Petal Recognition, which includes achieving net zero energy.
Glumac teamed with Allied Works Architecture to provide engineering design concepts to help Sokol Blosser pursue its goal. Glumac’s MEP engineering experts examined the winery’s energy consumption and its ability to generate energy onsite through its existing 24KW photovoltaic array. Based on this analysis, it was determined the existing array could produce enough electricity to support a building energy use intensity (EUI) of just 20 kbtu per square foot.
Heat recovery ventilators; high-efficiency, split system heat pumps; interior and exterior LED lighting; and low flow water features were also implemented to help Sokol Blosser achieve its high sustainability goals.
Size: 5,000 sf
Completion Date: 2013
Architect: Allied Works Architecture
Contractor: R&H
Owner: Sokol Blosser Winery
Images courtesy of Andrea Johnson Photography
Great Projects
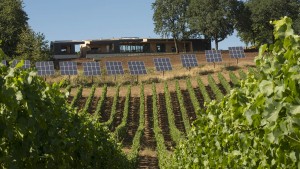
Sokol Blosser’s New Tasting Room Targets Living Building Challenge and Net-Zero Energy
For more than 40 years, the Sokol Blosser winery in Oregon’s Willamette Valley has held a commitment to “being good to the earth.” This standard has led the recent launch of their new wine-tasting room that is pursuing the Living Building Challenge Petal Recognition, which includes net-zero energy efficiency. | Read More
Concepts
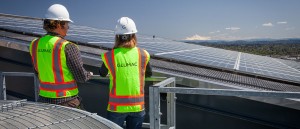
Shifting Perspectives for a Net-Positive Future
The Living Building Challenge (LBC) is a green building standard that applies metrics for net-positive development by holistically addressing site, water, energy, materials, health, equity, and beauty. While the LBC may be seen as a niche certification that requires a firm commitment to sustainability, it is in fact achievable and offers an attractive triple bottom line. | Read More
Great Projects
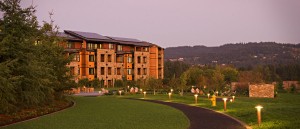
Sustainability + Luxury: Sharing a Common Goal
Many in the hospitality community perceive that sustainability comes at the expense of luxury. However, the market has transformed. Environmental stewardship can in fact attract potential visitors who seek substance in their luxury experience and can offer the additional benefit of energy cost savings to facility operations. | Read More

