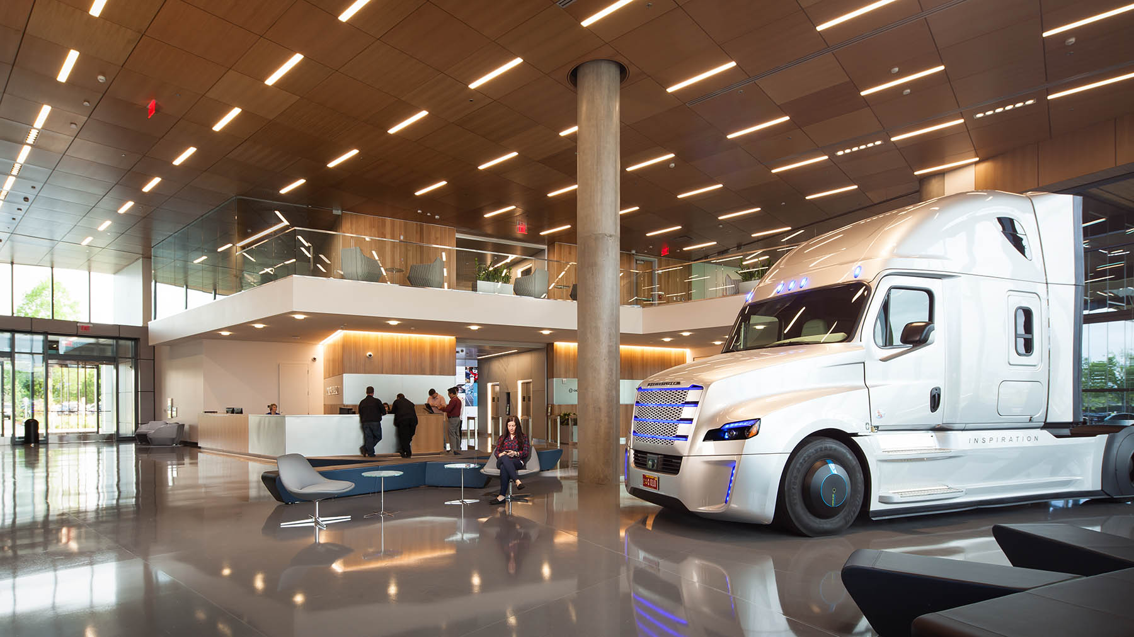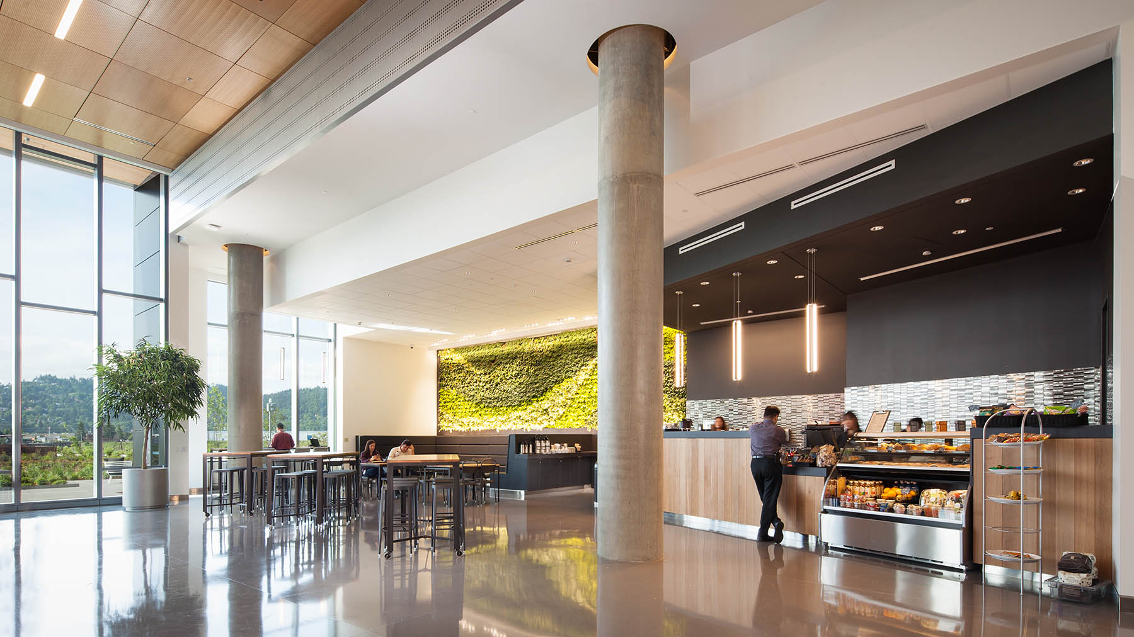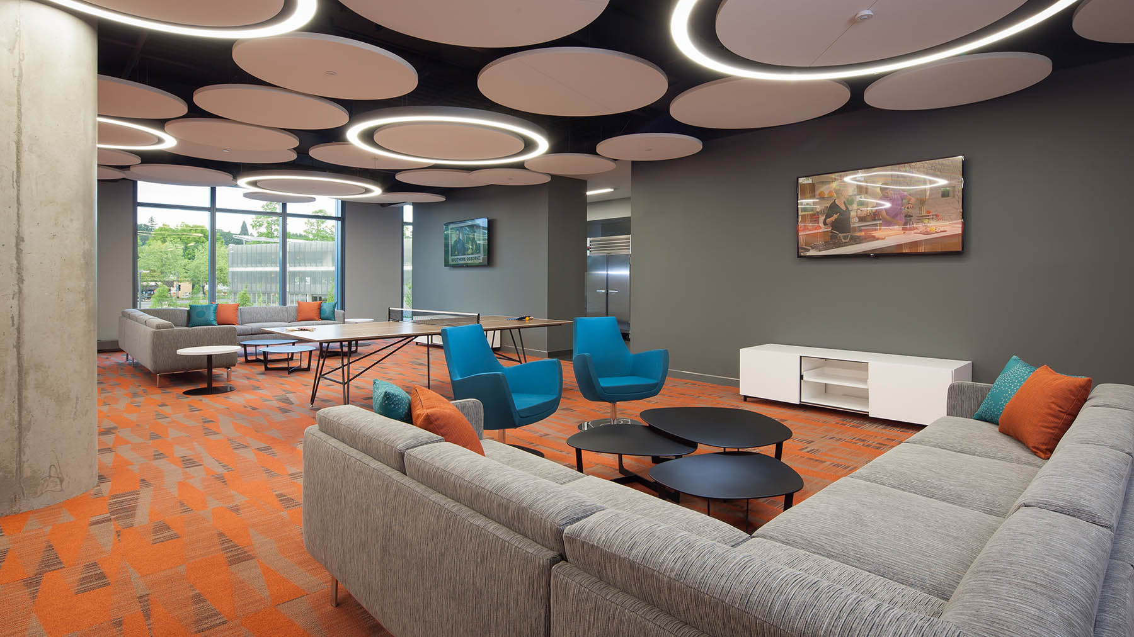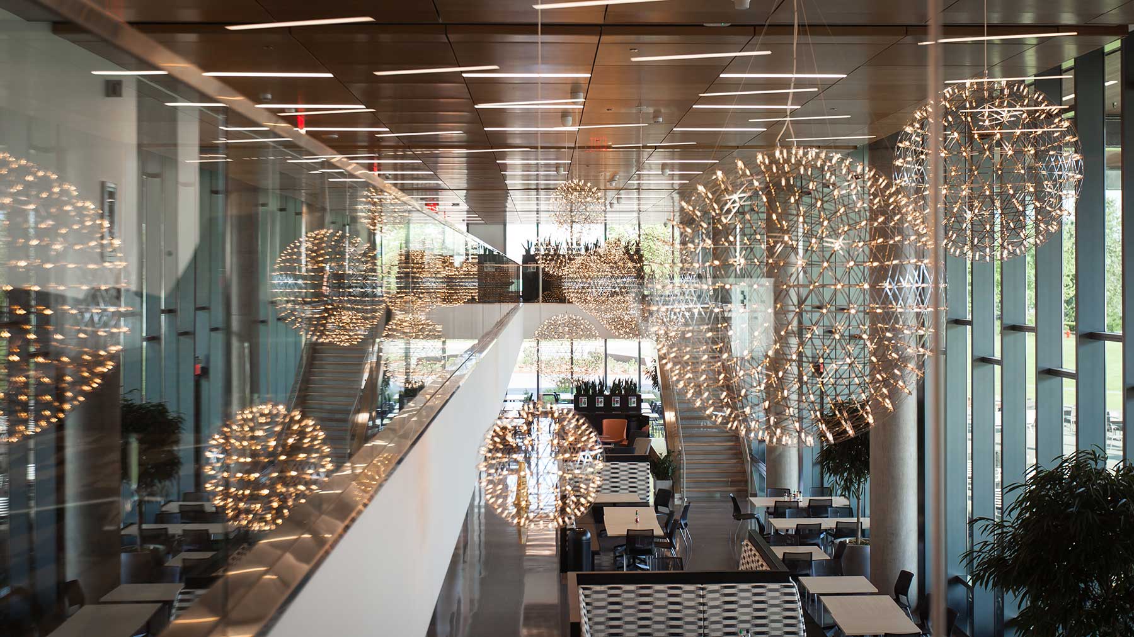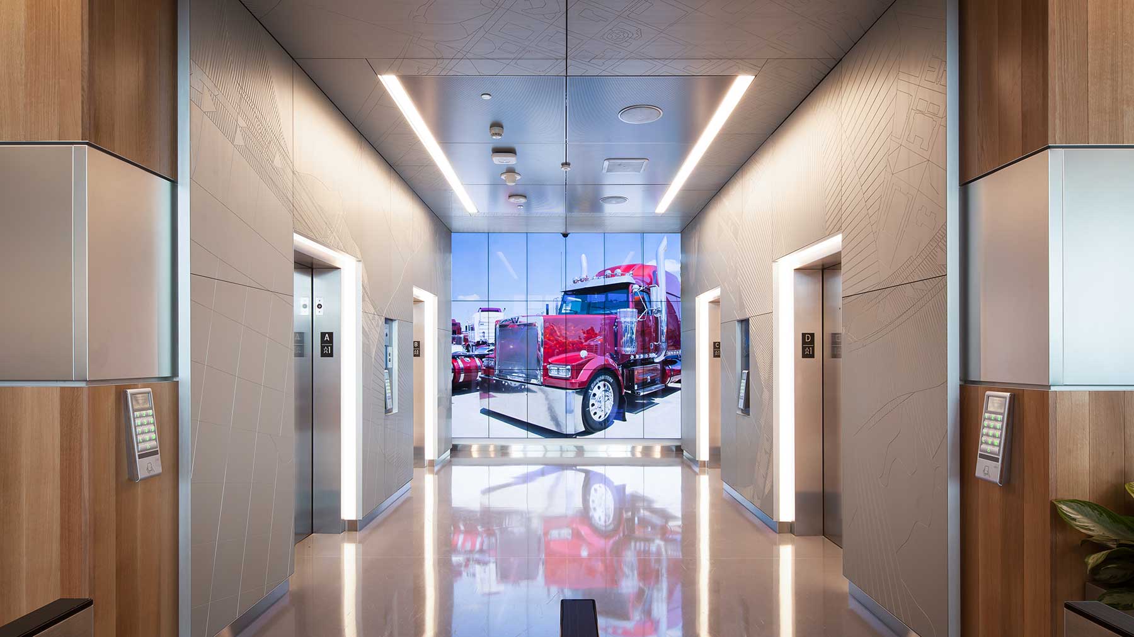- City of Los Angeles Existing Decarbonization Work Plan
- SAIF Headquarters Renovation & Addition
- Seattle Asian Art Museum
- Mirabella at Arizona State University
- San Francisco International Airport Sustainability and Energy Services
- Sonoma State University Carbon Neutrality Roadmap
- Sacramento Municipal Utility District Commercial Electrification & Energy Efficiency Program Support
- Sonoma State University Carbon Neutrality Roadmap
- City of San Luis Obispo Carbon Neutrality Plan
- Oregon State Treasury
- One Beverly Hills
- Clifford L. Allenby Building
- Allen Institute for Brain Science
- CenturyLink Field Tune Up
- Credit Human Building
- 400 Westlake
- SoFi Stadium
- DGS Natural Resources Headquarters
- Wilshire Grand Tower
- Hassalo on Eighth
- Arch | Nexus SAC
- Daimler Nova North America Headquarters
- University of Washington Bothell - Discovery Hall
- Sokol Blosser Winery Tasting Room
- Oregon Military Department Camp Withycombe
- Amazon HQ - Vulcan Blocks 44, 45, 52e
- Kaiser Permanente Antelope Valley MOB
- Creekside Community High School
- Oregon Military Department - Fort Dalles Readiness Center
- Indigo | Twelve West
- Vestas Americas HQ
- Los Gatos Library
- California State University Northridge Sustainability Center
Daimler Nova North America Headquarters
Portland, Oregon, United States
A 265,000 square-foot, 9-story, Class A office building, Daimler Nova is the new corporate headquarters for Daimler Trucks North America. Located on the industrial Swan Island in Portland, Oregon, the building has sweeping views of the Willamette River and Downtown Portland.
Glumac provided MEP engineering services for Daimler Nova, as well as technology integration, lighting design and energy modeling. Our team collaborated with the owner and architect to integrate sustainable building design systems such as natural and directional LED lighting, radiant heating and cooling, dedicated outdoor air systems and solar hot water to create a cost-effective, energy-efficient and comfortable built environment. The facility features a dedicated outside air system, active and passive chilled beams, radiant floor heating and cooling, LED lighting, stormwater re-use for water features, a solar hot water system, a high-efficiency building envelope, and a photovoltaic system.
The LEED Platinum certified Daimler Nova includes 8 stories of open and private offices. Positioned in proximity to the engineering and manufacturing facilities to the executive offices, Daimler’s corporate headquarters offers a range of amenities including a conference center and a full-service kitchen and dining area on the first floor.
The project was recognized with the Illumineering Engineering Society’s 2018 Award of Merit.
Size: 265,000 sf
Construction Cost: $125 million
End Date: November 2015
Architect: Ankrom Moisan Architects
Contractor: Hoffman Construction Company
Services: MEP Engineering, Energy Analysis, Lighting Design, Technology Integration, Sustainability Consulting

