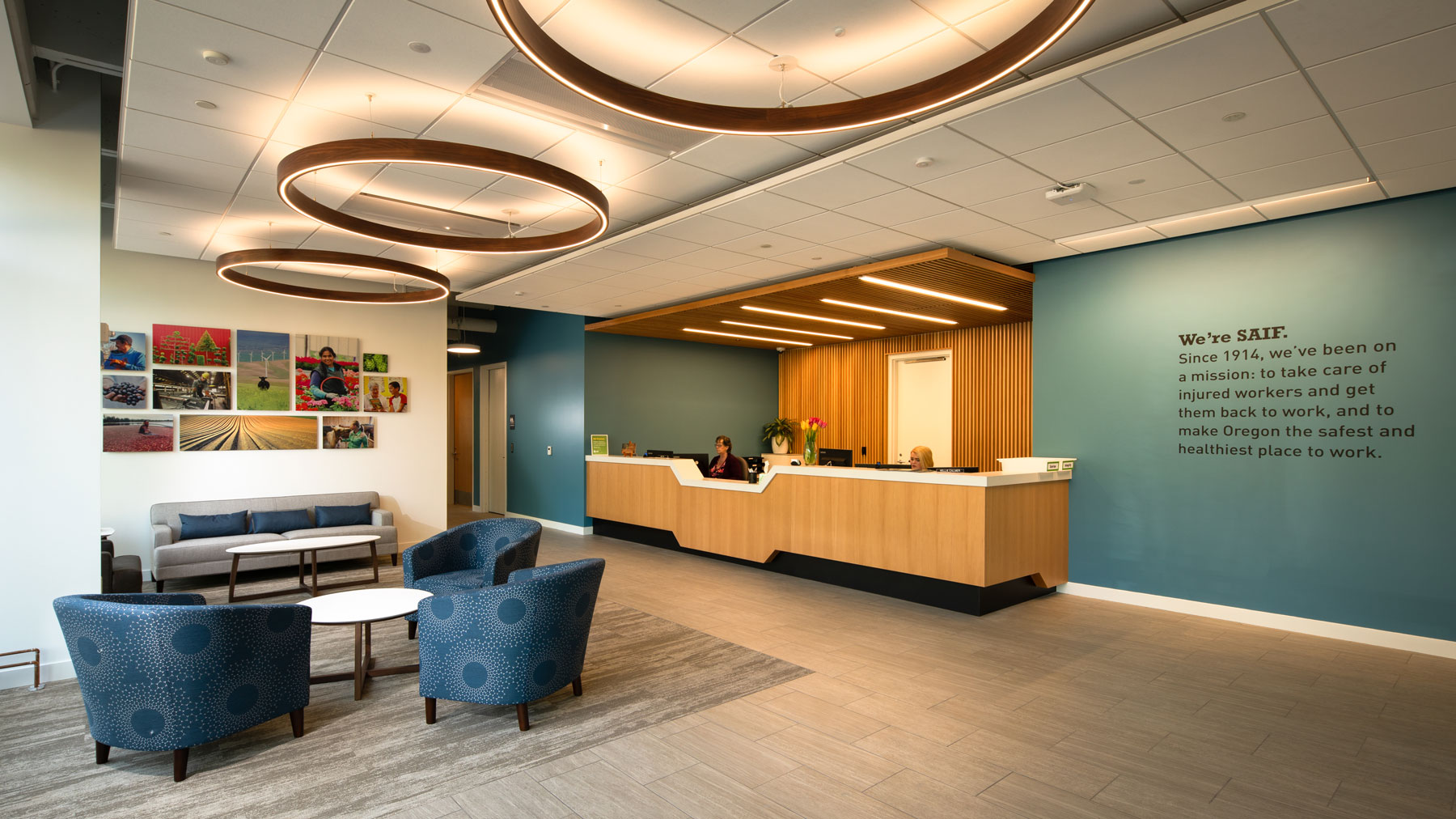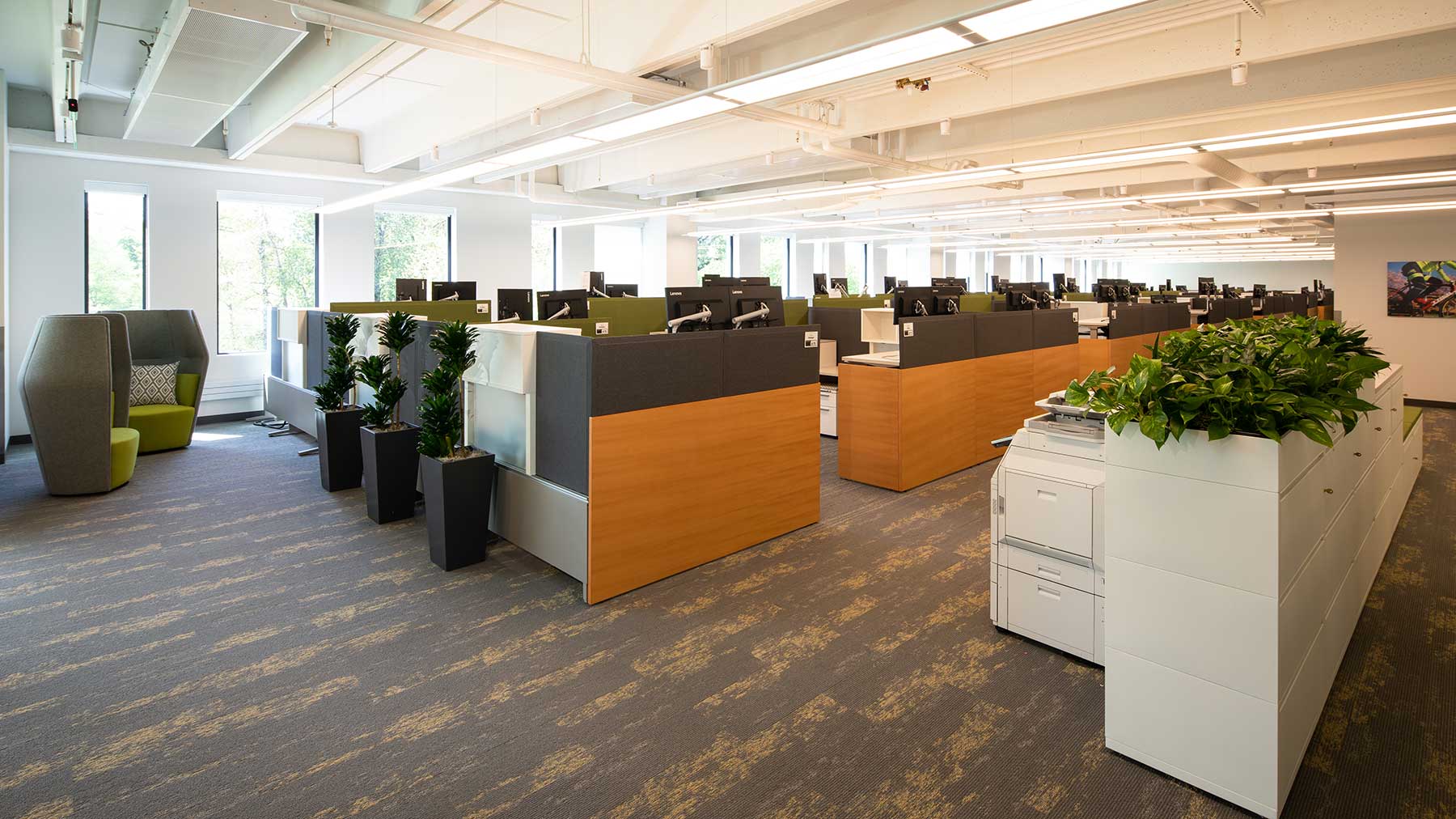- City of Los Angeles Existing Decarbonization Work Plan
- SAIF Headquarters Renovation & Addition
- Seattle Asian Art Museum
- Mirabella at Arizona State University
- San Francisco International Airport Sustainability and Energy Services
- Sonoma State University Carbon Neutrality Roadmap
- Sacramento Municipal Utility District Commercial Electrification & Energy Efficiency Program Support
- Sonoma State University Carbon Neutrality Roadmap
- City of San Luis Obispo Carbon Neutrality Plan
- Oregon State Treasury
- One Beverly Hills
- Clifford L. Allenby Building
- Allen Institute for Brain Science
- CenturyLink Field Tune Up
- Credit Human Building
- 400 Westlake
- SoFi Stadium
- DGS Natural Resources Headquarters
- Wilshire Grand Tower
- Hassalo on Eighth
- Arch | Nexus SAC
- Daimler Nova North America Headquarters
- University of Washington Bothell - Discovery Hall
- Sokol Blosser Winery Tasting Room
- Oregon Military Department Camp Withycombe
- Amazon HQ - Vulcan Blocks 44, 45, 52e
- Kaiser Permanente Antelope Valley MOB
- Creekside Community High School
- Oregon Military Department - Fort Dalles Readiness Center
- Indigo | Twelve West
- Vestas Americas HQ
- Los Gatos Library
- California State University Northridge Sustainability Center
SAIF Headquarters Renovation & Addition
Salem, Oregon, United States
SAIF, an independent public corporation, is the market leader in the provision of workers’ compensation insurance for Oregon employers. When SAIF sought to renovate their 120,000 sf headquarters office, they needed a team versed in the design of class A office space, renovations, collocation and collaboration. The Design Team utilized Collaborative Project Delivery and on-boarded the subcontractors during Design Development to help facilitate an integrated and cost efficient process. Starting at 50% CDs, several of the Glumac team members worked with the subcontractors to model the routing of conduit and ductwork. We used ‘smart sheets’ available to all team members to track questions and make decisions in real time.
Seeking a sustainable and flexible design, the renovation to the c.1974, 5-story building included a 70,000 sf addition to accommodate the company’s growing workforce.
The building is projected to hit a EUI of 22 and 40% more efficient than code. Upon occupancy, building managers noted decreased utility bills despite the addition of more than 70,000 sf.
Features
- Designed as LEED Gold equivalent
- Dedicated outside air system with energy recovery
- Active and passive chilled beams
- High-performance chilled beams
- Radiant floor heating and cooling
- User controlled LED lighting
- Wireless lighting controls used in the open office area with individually addressable light fixtures.
- Design of Building has Photovoltaic infrastructure for future PV
Size: 179,127 sf
Start/End Date: 2015 – 2018
Architect: Ankrom Moisan Architects
Contractor: Lease Crutcher Lewis
Owner: SAIF
Services: Mechanical, Electrical, Plumbing, Lighting Design, Technology Integration



