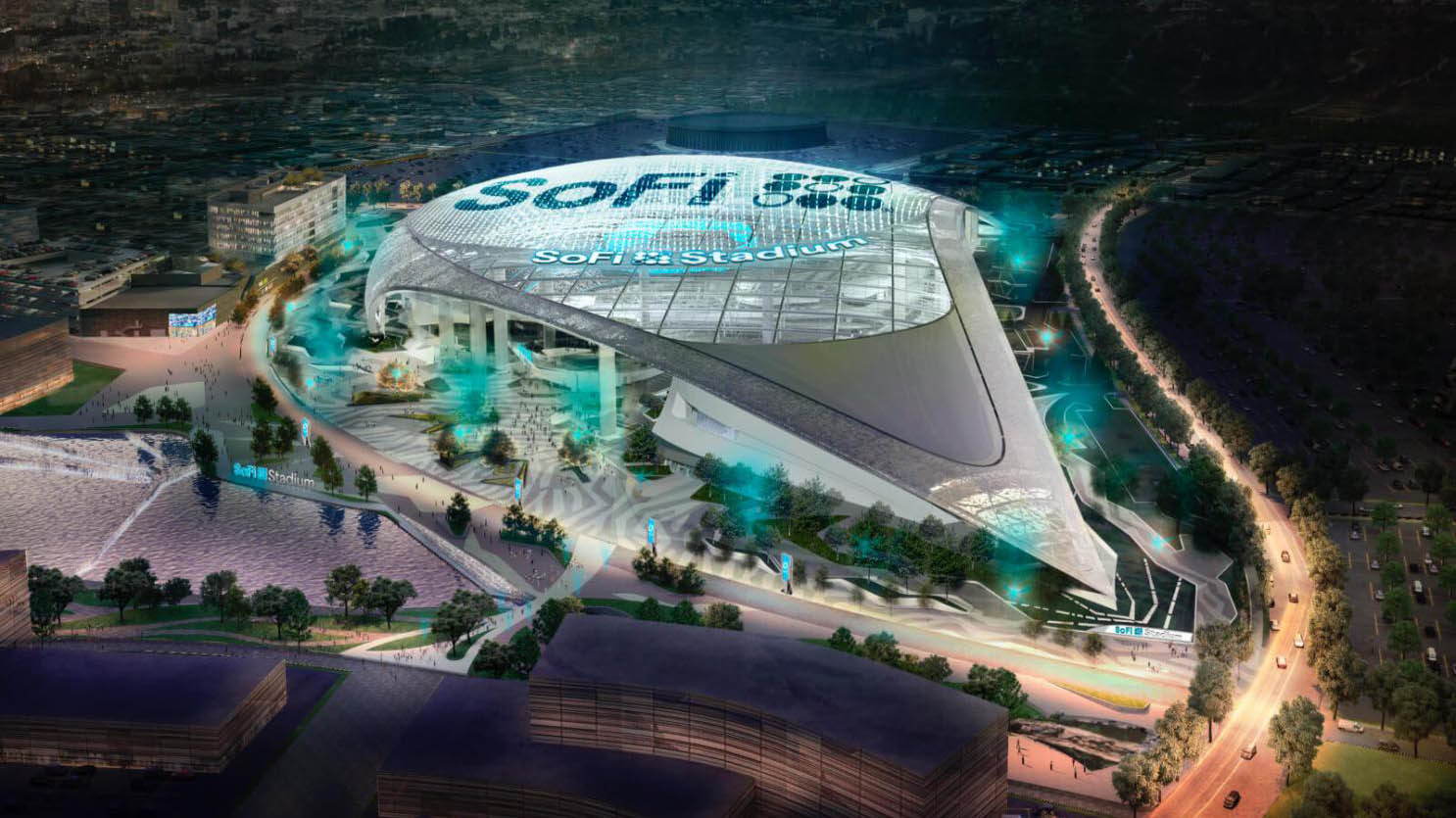- City of Los Angeles Existing Decarbonization Work Plan
- SAIF Headquarters Renovation & Addition
- Seattle Asian Art Museum
- Mirabella at Arizona State University
- San Francisco International Airport Sustainability and Energy Services
- Sonoma State University Carbon Neutrality Roadmap
- Sacramento Municipal Utility District Commercial Electrification & Energy Efficiency Program Support
- Sonoma State University Carbon Neutrality Roadmap
- City of San Luis Obispo Carbon Neutrality Plan
- Oregon State Treasury
- One Beverly Hills
- Clifford L. Allenby Building
- Allen Institute for Brain Science
- CenturyLink Field Tune Up
- Credit Human Building
- 400 Westlake
- SoFi Stadium
- DGS Natural Resources Headquarters
- Wilshire Grand Tower
- Hassalo on Eighth
- Arch | Nexus SAC
- Daimler Nova North America Headquarters
- University of Washington Bothell - Discovery Hall
- Sokol Blosser Winery Tasting Room
- Oregon Military Department Camp Withycombe
- Amazon HQ - Vulcan Blocks 44, 45, 52e
- Kaiser Permanente Antelope Valley MOB
- Creekside Community High School
- Oregon Military Department - Fort Dalles Readiness Center
- Indigo | Twelve West
- Vestas Americas HQ
- Los Gatos Library
- California State University Northridge Sustainability Center
SoFi Stadium
Inglewood, California, United States
Glumac’s MEP engineering experts are providing mechanical, electrical, plumbing, and energy code compliance plan checking services and field inspection services on behalf of the City of Inglewood for the new home of the Los Angeles Rams and the Los Angeles Chargers. When completed in 2020, the more than $2.5 billion venue will offer seating for up to 70,240 NFL fans, as well as standing-room capacity for more than 100,000 people at larger events. Our review services also included the adjacent performance venue with more than 200,000 square feet of space including a 35,000-square-foot seating bowl and 7,000-square-foot stage.
Sustainable Building Features
- 175-foot tall structure, which will be composed of metal borders and ETFE, a clear, lightweight fabric that offers similar transparency to a car windshield
- Two Stage Clubs, designed mid-level in the stadium’s corners, will span multiple floors, connected by a grand staircase that projects into the seating bowl
- In the stadium’s upper corners, the Perch Suites, smaller premium spaces for six to eight people, will be heavy on technology, influenced by the dashboards in luxury automobiles
- On the food side, fans in several areas will be able to walk completely around a concession stand encased in glass with chefs operating cooking stations. The food hall concept carries the working title of 365 Experience and is modeled after the popular city market trend with multiple vendors operating under one roof.
Size: 3,100,000 square feet
Construction Cost: $2.6 billion
Estimated End Date: May 2020
Architect: HKS
Contractor: Turner, AECOM Hunt
Services: MEP and Energy Permit Plan Checking, Field Inspections

