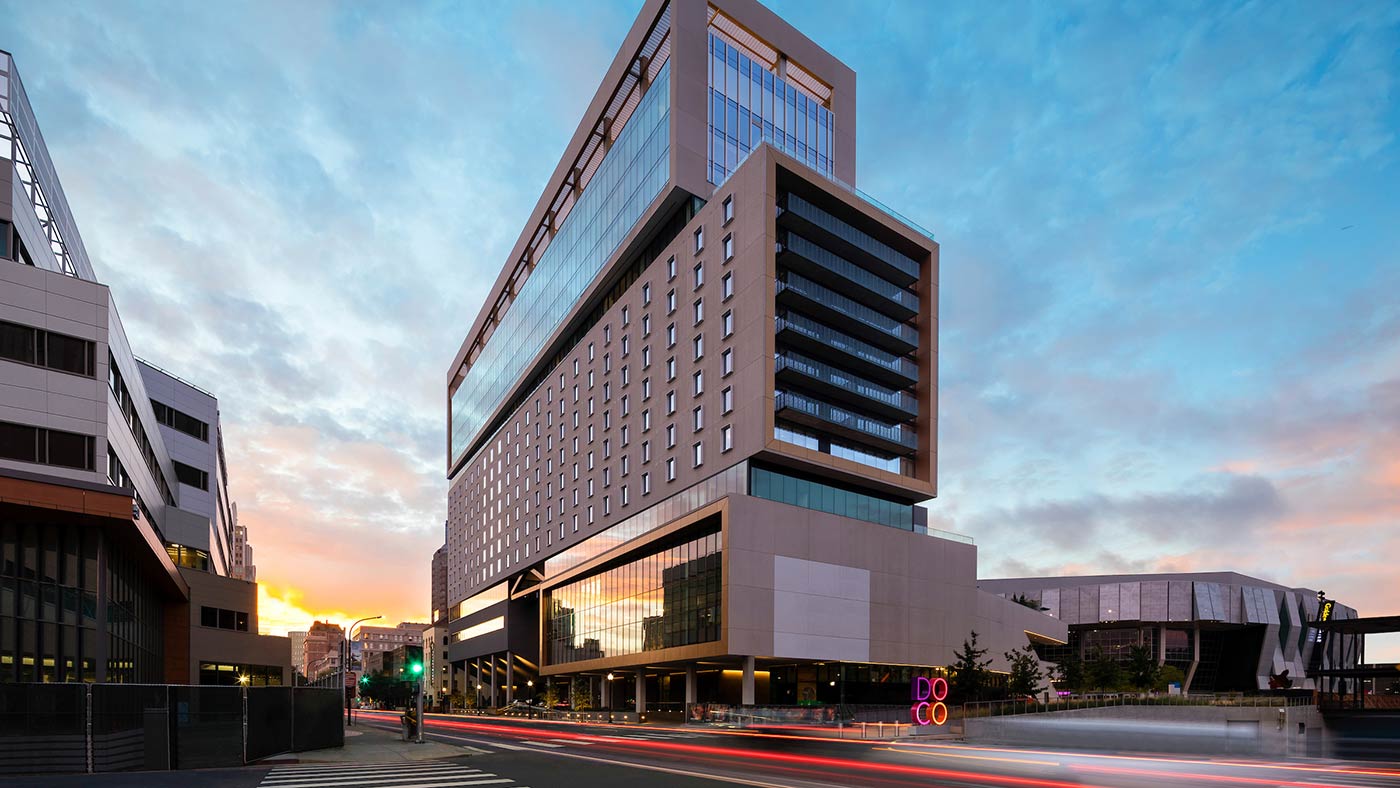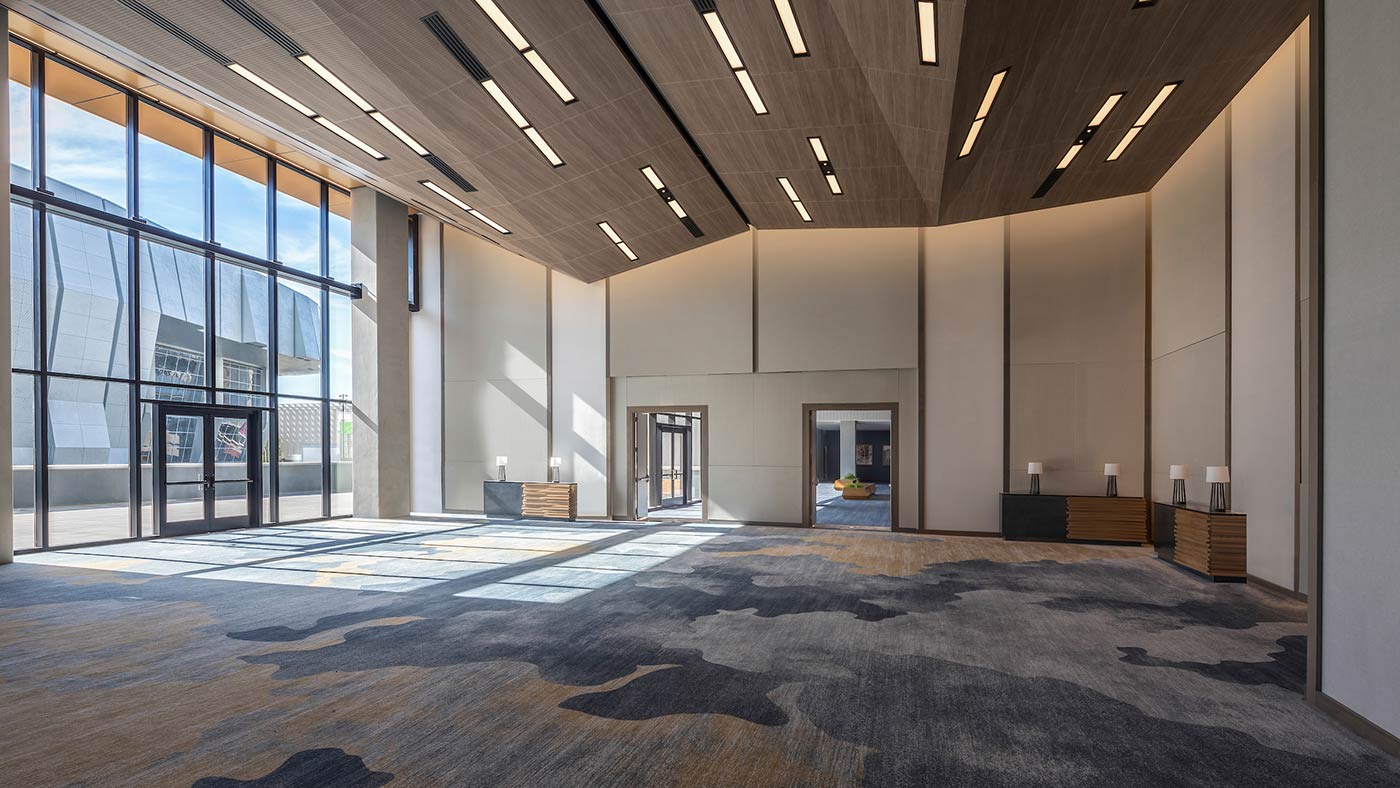- 400 Oceangate Office to Residential Conversion Study
- Brookfield Properties Net Zero Roadmap
- The Louisa Flowers
- Burnside Boardwalk
- Mirabella at Arizona State University
- On Vine
- Culver Steps at 9300 Culver Boulevard
- One Beverly Hills
- 400 Westlake
- Wilshire Grand Tower
- Hassalo on Eighth
- Sacramento Downtown Commons
- Austin Domain Senior Living
- Plaza Roberto Maestas
- MGM CityCenter
- Enso (2201 Westlake)
- City Creek Center
- South Waterfront
- Bridges@11th
- Trinity Terrace
- Hill7
- Indigo | Twelve West
- Brewery Blocks EcoDistrict
- Lumen West LA Repositioning
- 12th Avenue Arts
- Etta (1285 Sutter)
Sacramento Downtown Commons
Sacramento, California, United States
The Downtown Commons project consists of three major elements:
EAST AND WEST RETAIL & RESTAURANT SHELL SPACES
This work includes the re-configuration and renovation of approximately 156,200 square feet of existing retail space in the east and west areas of the mall as well as limited façade improvements at the office building, re-configuration of the existing office building lobby, cinema entrance and lobby space. The existing parking garage will also be reconfigured to allow for improved connections to the remodeled areas above.
NEW APARTMENT AND HOTEL TOWER
This component includes a 16-story apartment and hotel tower with two levels of below grade parking, all new construction. The hotel will include approximately 250-keys with meeting spaces and support areas in the lower two levels. The apartments at the upper five levels are anticipated to include 44 units ranging from one-bedroom to penthouse units. The total square footage in the tower is expected to be approximately 630,000 square feet plus approximately 5,540 square feet of restaurant space at the podium level. This scope includes approximately 46,300 square feet of retail shell space, 41,000 square feet of office space, as well as the development of two levels of new below grade parking, totaling 205,600 square feet.
SITE, PLAZA, AND COMMON AREA DEVELOPMENT
The re-configuration of the public open spaces and plazas in the west area as well as the re-configuration of the structural bridge with new restaurant shell structures above total approximately 130,000 square feet.
TECHNOLOGY INTEGRATION SERVICES
- Site Utility Coordination
- Outside Plant Design Distribution (WAN)
- Information Technology Infrastructure (LAN)
- Wi-Fi Systems Design (WLAN)
- Security Design
Size: Approximately 1.1 million square feet
Project Cost: $175 million
Completion Date: 2017
Owner: JMA Ventures
Architect: House & Robertson Architects, Inc.
Services: MEP Engineering; Technology Integration; Energy Analysis


