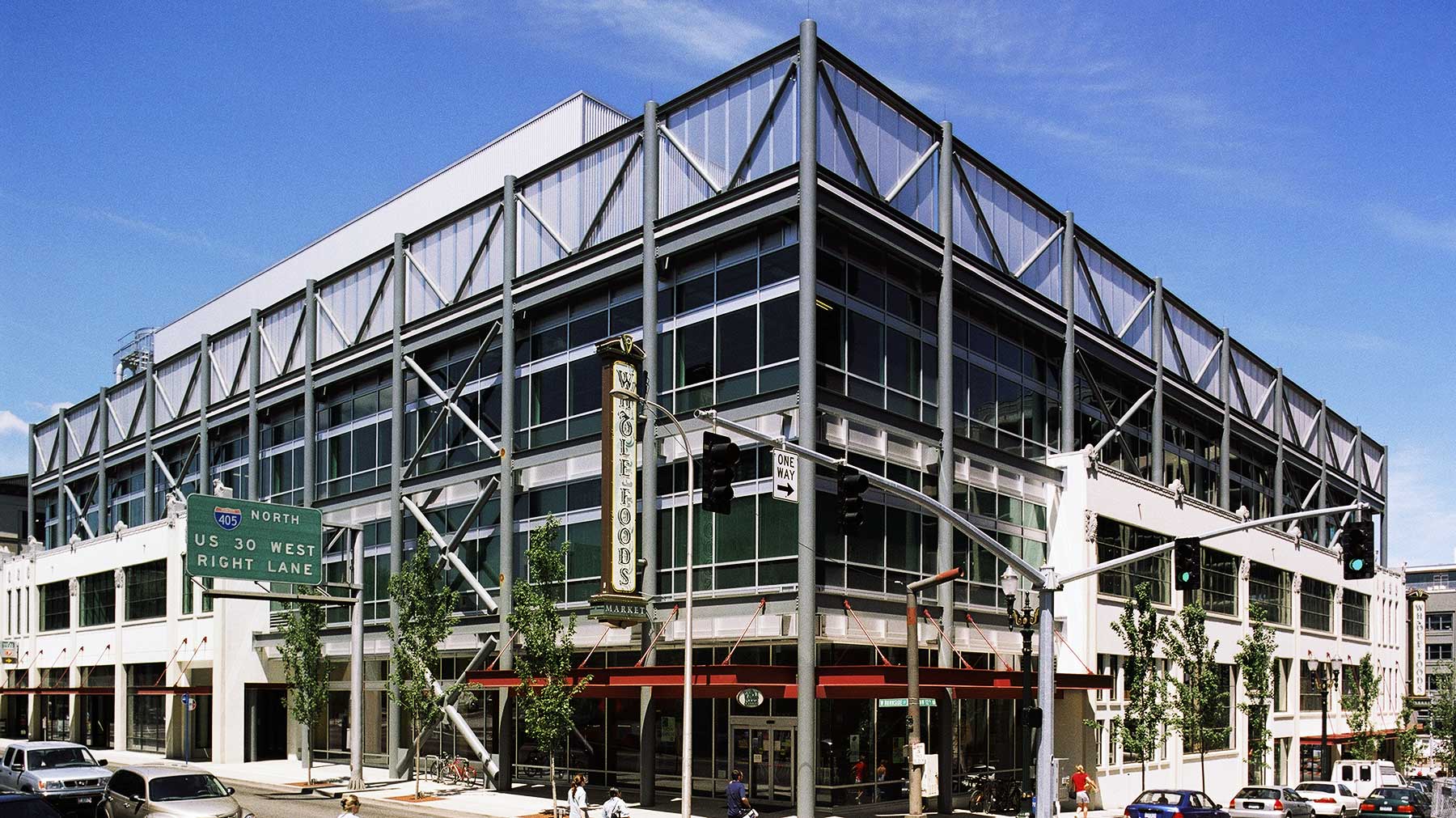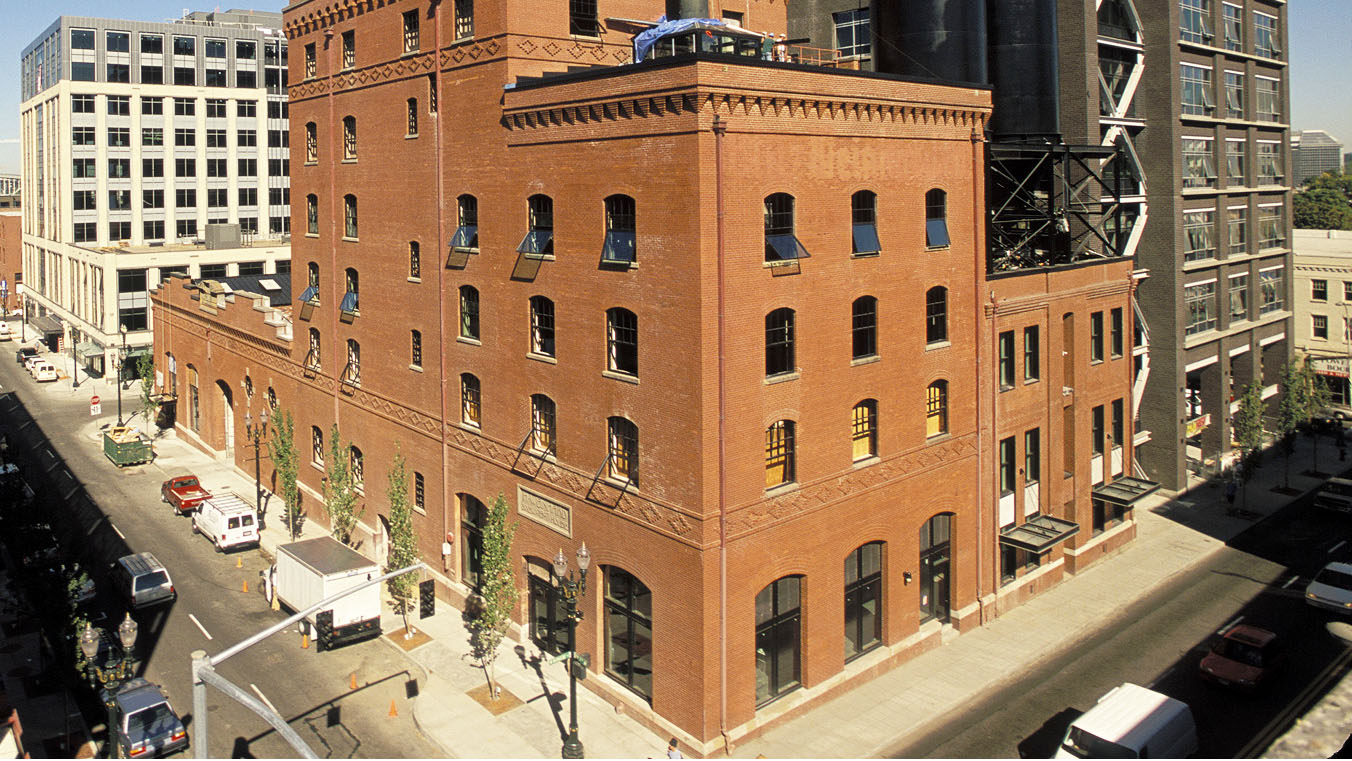- 400 Oceangate Office to Residential Conversion Study
- Brookfield Properties Net Zero Roadmap
- The Louisa Flowers
- Burnside Boardwalk
- Mirabella at Arizona State University
- On Vine
- Culver Steps at 9300 Culver Boulevard
- One Beverly Hills
- 400 Westlake
- Wilshire Grand Tower
- Hassalo on Eighth
- Sacramento Downtown Commons
- Austin Domain Senior Living
- Plaza Roberto Maestas
- MGM CityCenter
- Enso (2201 Westlake)
- City Creek Center
- South Waterfront
- Bridges@11th
- Trinity Terrace
- Hill7
- Indigo | Twelve West
- Brewery Blocks EcoDistrict
- Lumen West LA Repositioning
- 12th Avenue Arts
- Etta (1285 Sutter)
Brewery Blocks EcoDistrict
Portland, Oregon, United States
A catalyst of Portland’s Pearl District, one of the country’s most successful urban renewals, the Brewery Blocks is a landmark achievement in mixed-use development and shared sustainable building systems. A five-block area located around the historic Blitz-Weinhard Brewery (which dates back to 1906), the Brewery Blocks renovation formed an urban commercial district that helped spark the revitalization of the surrounding post-industrial neighborhood.
Glumac provided mechanical, electrical and sustainable engineering design for the entire 1.7 million-square-foot, multi-building project, which serves as an early example of EcoDistrict urban design. A chilled water system provides interior cooling to the entire five-building district, and has been extended to serve adjacent new builds as well. The shared system is able to function district-wide much more efficiently than would individual chiller systems for each building.
The chiller is housed on the rooftop of Block one. Block two, which surrounds the red brick Brewhouse and Tower, features a chilled air HVAC, natural ventilation and daylighting controls and light shelves. Block Three, a 15-story high-rise next to the historic Gerding Theater makes use of a heat-reclamation system that captures rejected heat and preheats domestic hot water, and optimized glazing to enhance energy and cost efficiencies. The M Financial Plaza, a 294,000-square-foot facility, features a chilled air HVAC system, daylight harvesting and building-integrated photovoltaic panels that generate electricity on-site, reducing energy consumption to 30% below the ASHRAE 90.1 standard.
Each building achieved LEED certification. Block One achieved LEED silver, and the remaining blocks each achieved LEED Gold.
Size: Five Buildings, 1.7 million total square feet
Cost: $200 million
Completed: 2003
Architect: GBD Architects
Contractor: Hoffman Construction Company (Blocks 2 & 4), R & H Construction (Block 1)
Developer: Gerding Edlen
Services: Mechanical, Electrical Engineering, Sustainability Consulting


