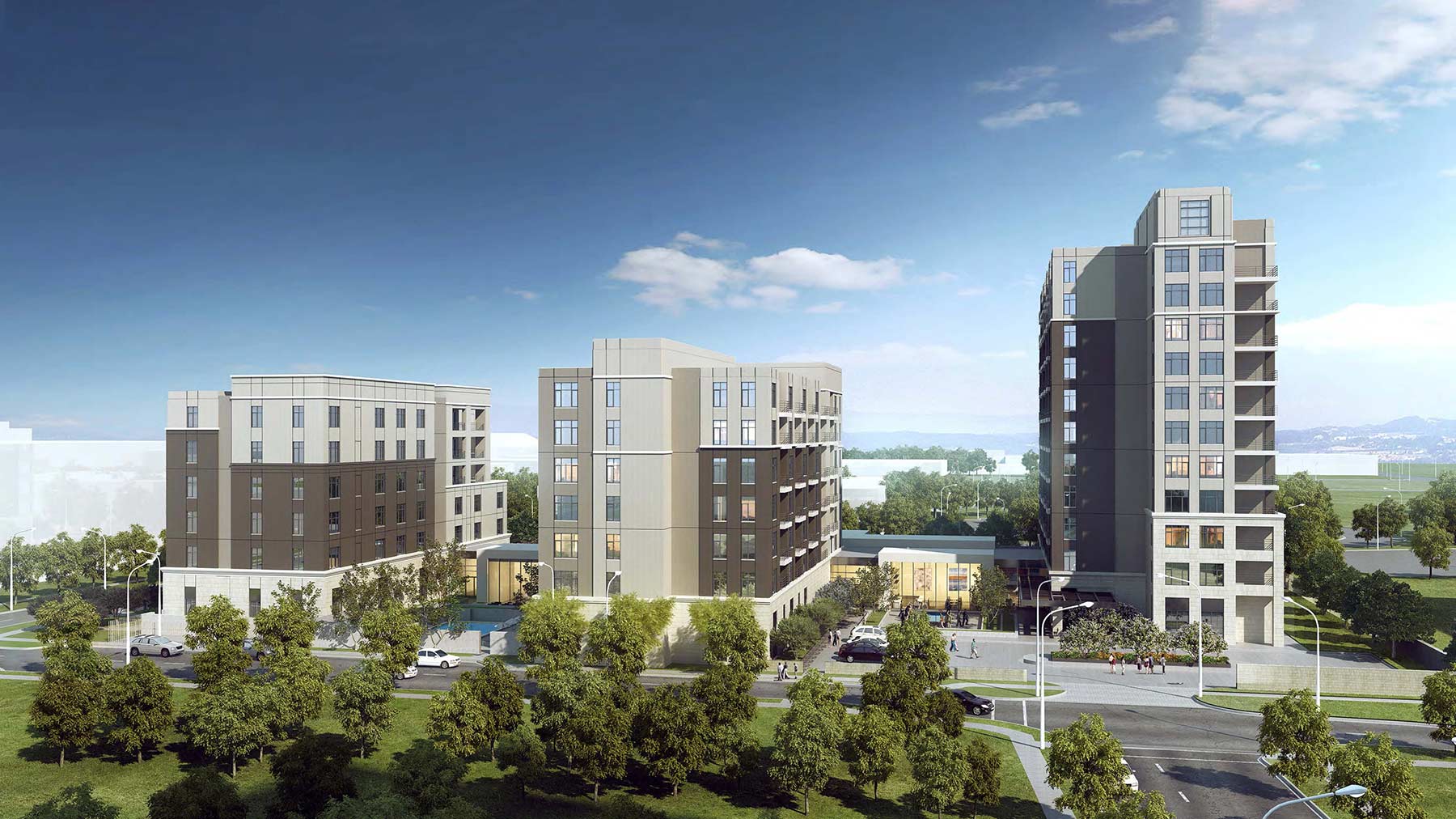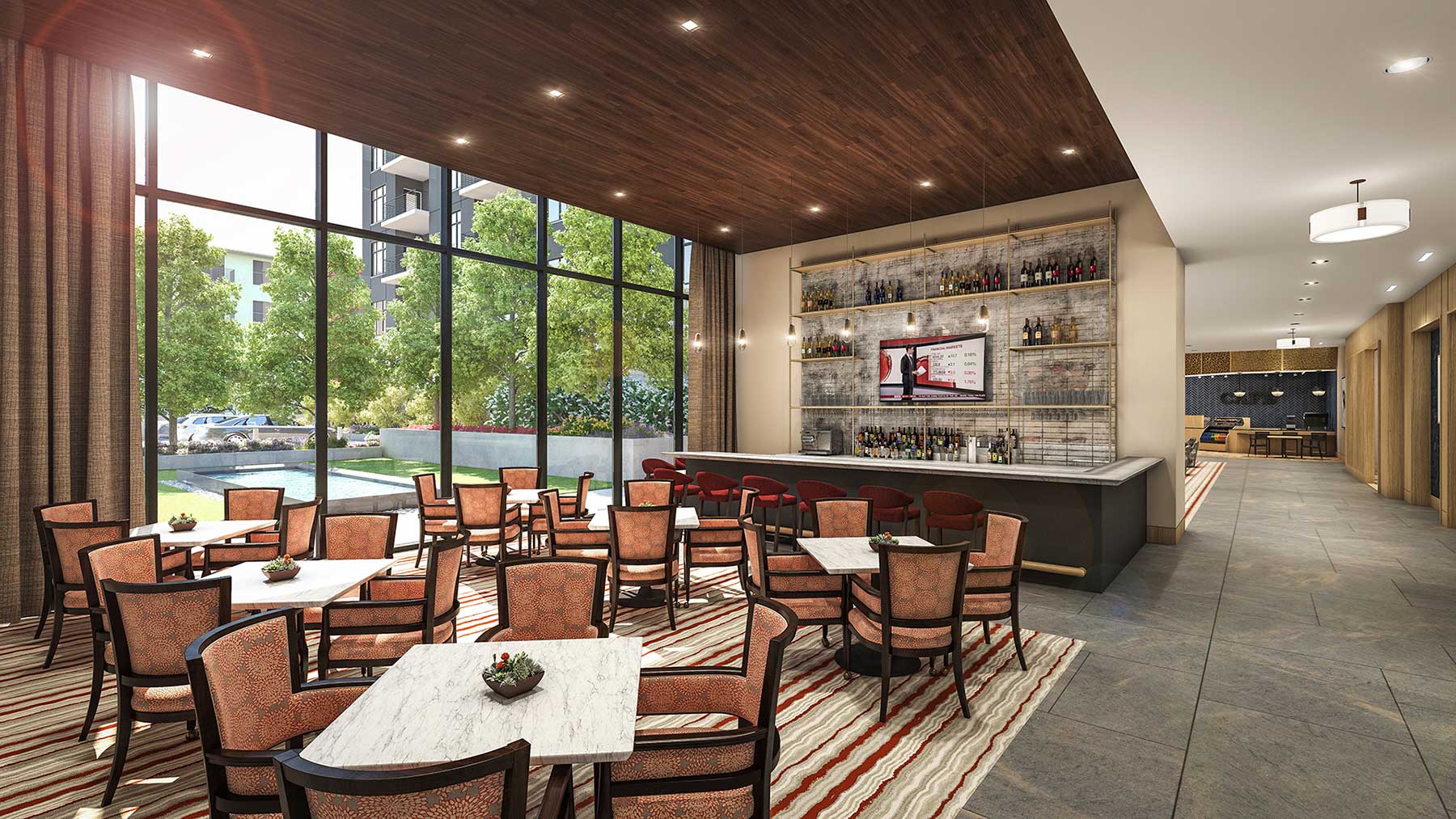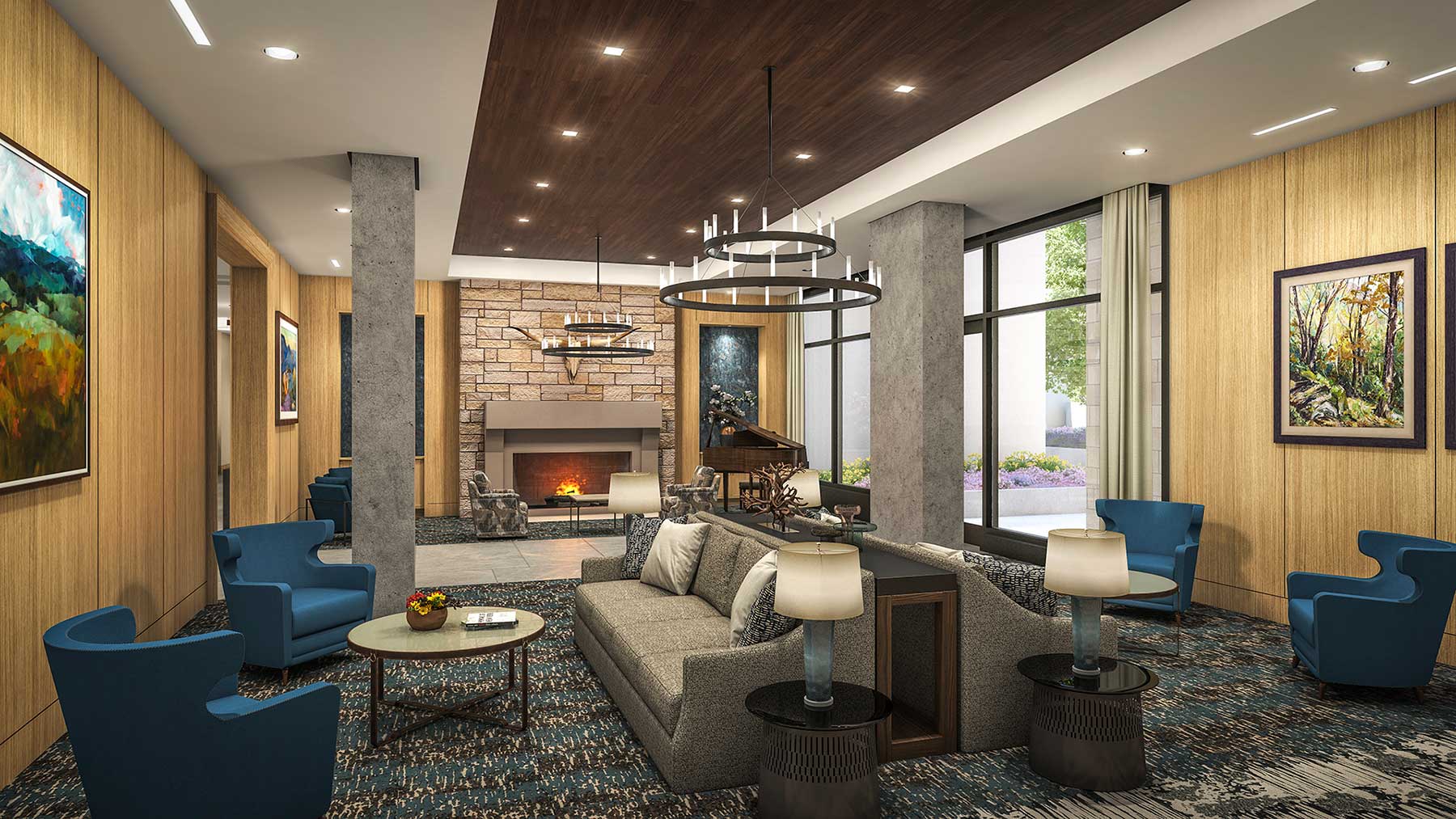- 400 Oceangate Office to Residential Conversion Study
- Brookfield Properties Net Zero Roadmap
- The Louisa Flowers
- Burnside Boardwalk
- Mirabella at Arizona State University
- On Vine
- Culver Steps at 9300 Culver Boulevard
- One Beverly Hills
- 400 Westlake
- Wilshire Grand Tower
- Hassalo on Eighth
- Sacramento Downtown Commons
- Austin Domain Senior Living
- Plaza Roberto Maestas
- MGM CityCenter
- Enso (2201 Westlake)
- City Creek Center
- South Waterfront
- Bridges@11th
- Trinity Terrace
- Hill7
- Indigo | Twelve West
- Brewery Blocks EcoDistrict
- Lumen West LA Repositioning
- 12th Avenue Arts
- Etta (1285 Sutter)
Austin Domain Senior Living
Austin, Texas, United States
This high-rise senior living project includes three residential towers located above a common podium and a 180 space underground parking garage. The facility will include 145 units of independent living, 55 units of assisted living, 30 units of memory care, and 43,219 sf of common/support/public space including a pool and spa.
A CFD model was created to analyze prevailing wind conditions and their effects on plumes associated with specific MEP components located either at the building or from adjacencies. Specific equipment and subsequent discharge needs were evaluated relative to the building including the following:
- Pool exhaust
- Kitchen exhaust
- Emergency generator exhaust
- Boiler and/ or water heater flues
- Garage exhaust
- Podium Garden Terrace wind influence
- District cooling towers plume
Each unit is served by heat pump fan coil units bringing in outside air from a rooftop dedicated outdoor air system. Common space HVAC is fed via a 220-ton air cooled chiller, multi-zone AHUs, and VAV terminal units. As an added sustainability feature for HVAC, a variable refrigerant flow system controlled by a Daiken intelligent Itouch Manager was also used for common spaces. The electrical distribution, lighting, and IDF rooms are backed by a 750kW emergency generator. Lighting systems also incorporated daylight harvesting and the use of wireless controls. Glumac’s Commissioning agents worked extensively with the Daiken equipment representatives, HTS Controls Team, and Client’s network group to ensure all systems communicated across the client’s network backbone.
Size: 341,994 square feet
Start Date/End Date: February 2015 / Est. October 2019
Owner: SRG Senior Living
Architect: Perkins Eastman
Services: MEP Engineering, Energy Modeling, Lighting, Commissioning



