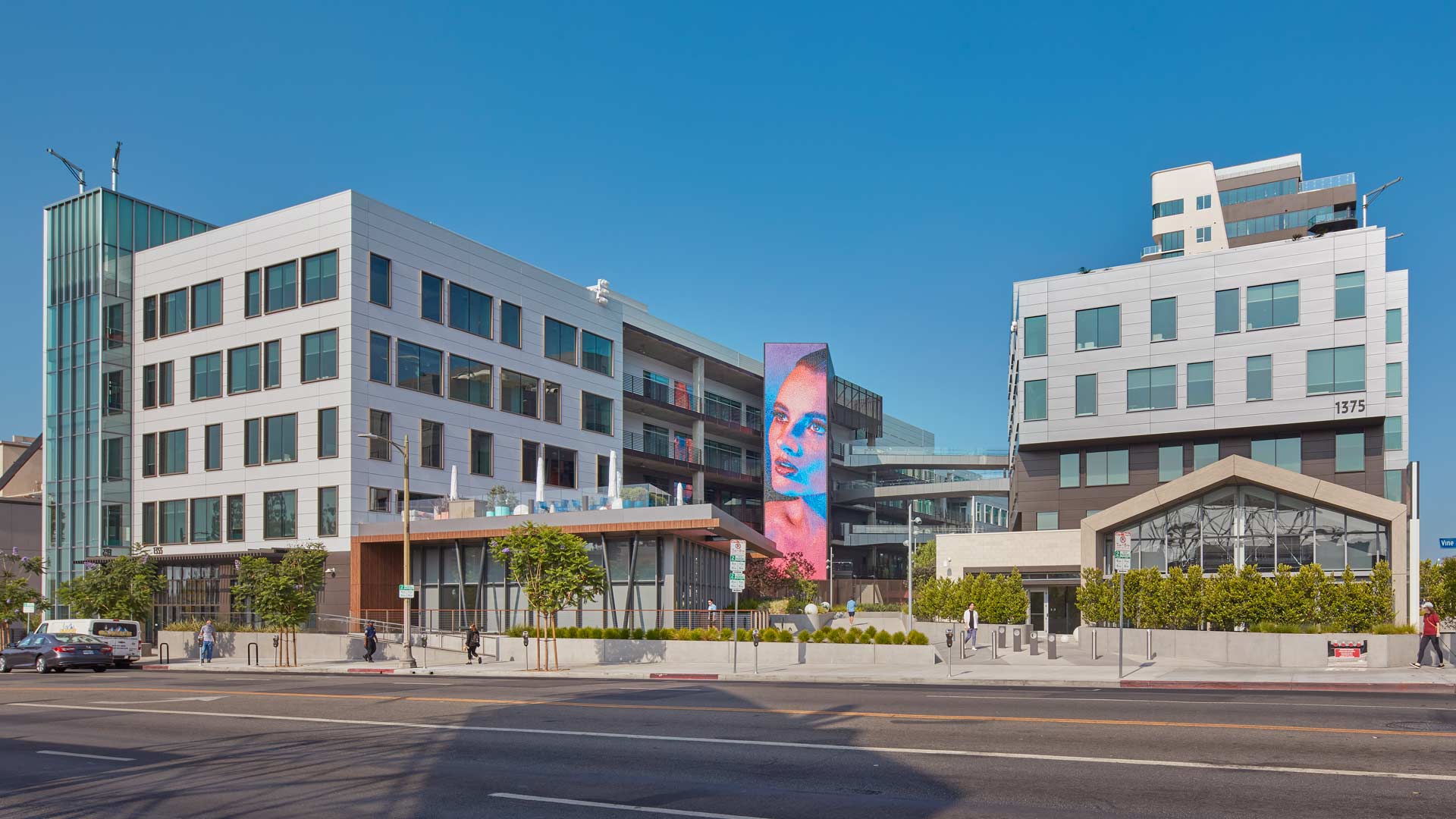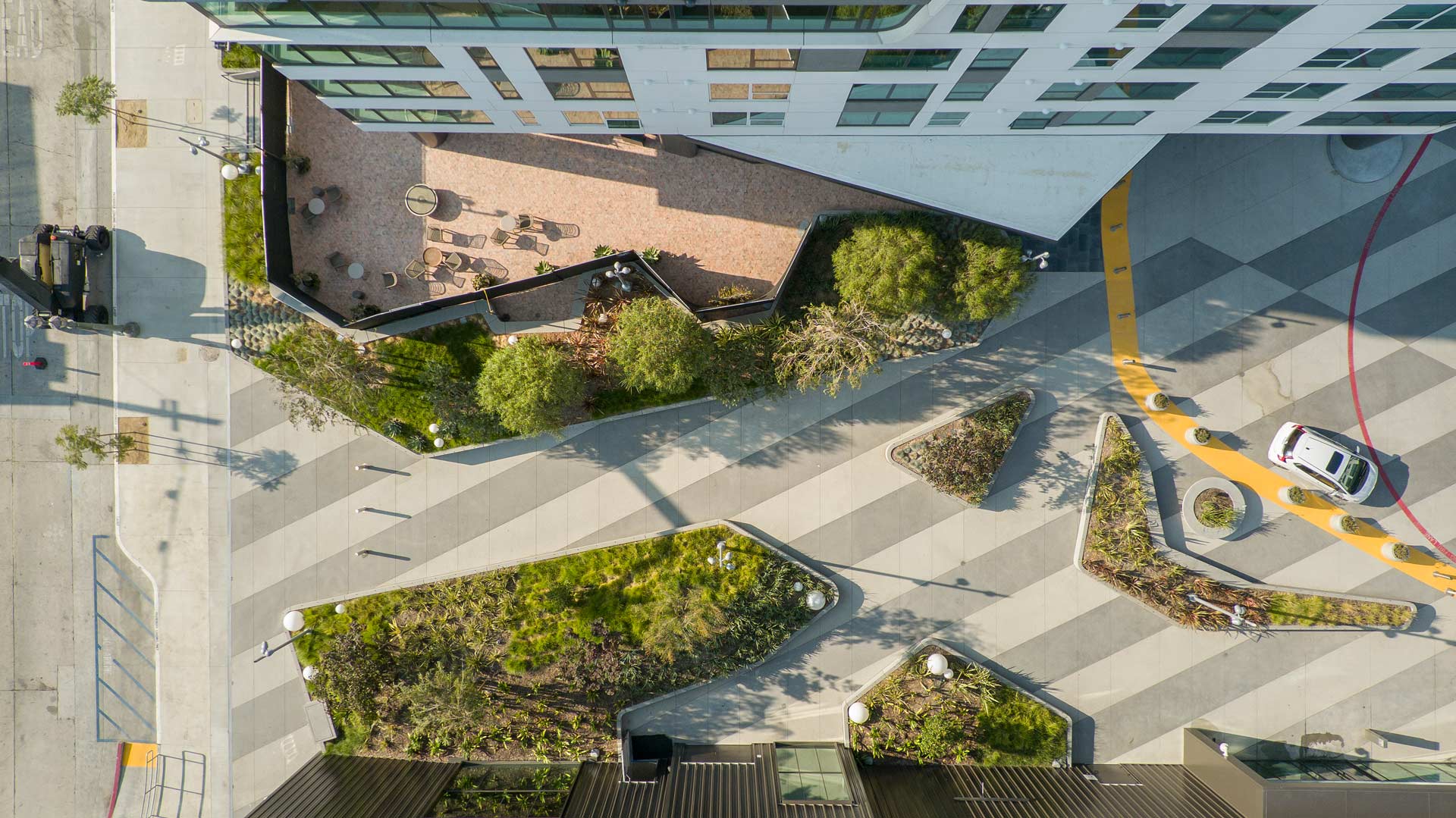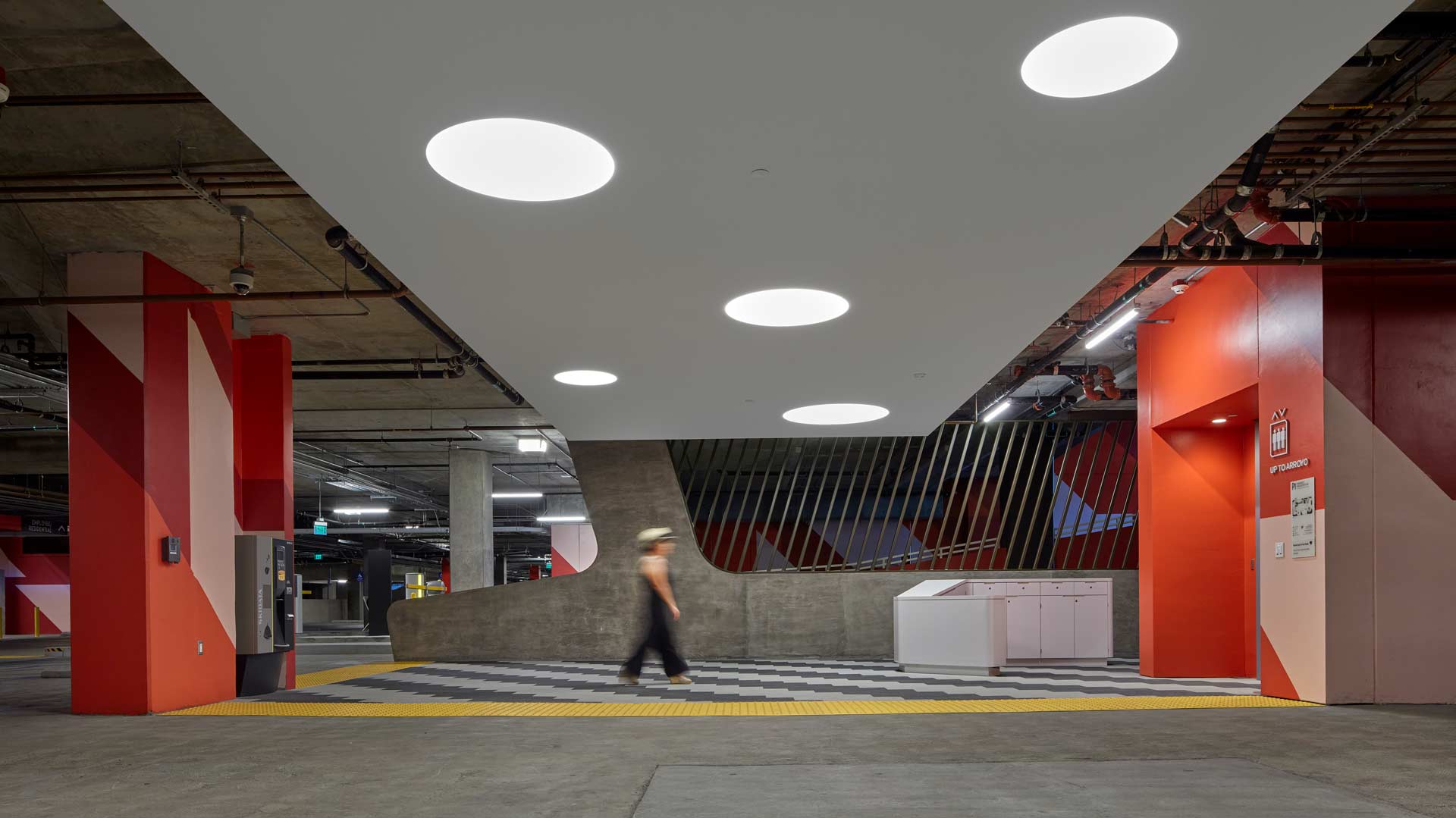- 400 Oceangate Office to Residential Conversion Study
- Brookfield Properties Net Zero Roadmap
- The Louisa Flowers
- Burnside Boardwalk
- Mirabella at Arizona State University
- On Vine
- Culver Steps at 9300 Culver Boulevard
- One Beverly Hills
- 400 Westlake
- Wilshire Grand Tower
- Hassalo on Eighth
- Sacramento Downtown Commons
- Austin Domain Senior Living
- Plaza Roberto Maestas
- MGM CityCenter
- Enso (2201 Westlake)
- City Creek Center
- South Waterfront
- Bridges@11th
- Trinity Terrace
- Hill7
- Indigo | Twelve West
- Brewery Blocks EcoDistrict
- Lumen West LA Repositioning
- 12th Avenue Arts
- Etta (1285 Sutter)
On Vine
Hollywood, California, United States
On Vine, a massive redevelopment of an entire city block with a pedestrian paseo located in Hollywood, stands out among the significant revitalization taking place in the surrounding area.
The new development includes 350,000 square feet of low-rise creative office and production space, restaurant and retail space, and a 20-story, 190,000-square-foot residential tower.
The office, retail, and parking garage portion of the project were design-build and Glumac performed mechanical, electrical, and plumbing engineering as well as energy modeling for the initial Schematic Design Phase and the Basis of Design. Glumac then provided MEP peer review of the contractors’ design build documents and provided construction administration as the project headed into construction.
The residential tower has 200 apartments with luxury amenities including a pool, gym, and private open spaces, a ground-floor restaurant as well as three levels of below-grade parking with 1,017 parking stalls. Glumac provided full MEP design on the residential tower portion of the project.
The project is pursuing LEED v3 Gold Certification.
Size: 730,000 square feet
Construction Cost: Est. $450 million
Start date / End Date: February 2015 – December 2020
Architect: Shimoda Design Group, House & Robertson
Owner: Kilroy Realty Corporation
General Contractor: Hathaway Dinwiddie Construction Company
Services: Mechanical, Electrical, and Plumbing; Energy Modeling



