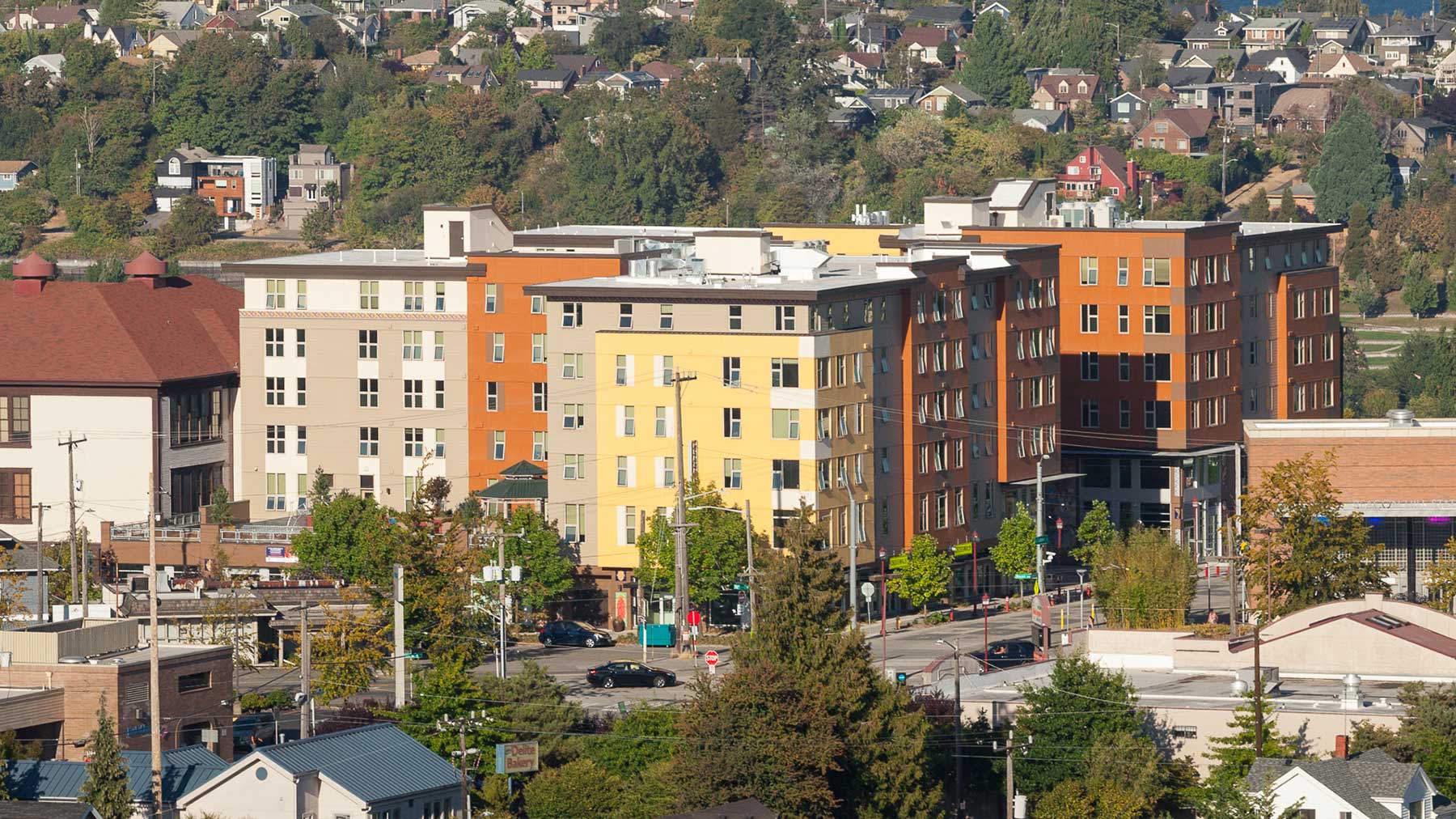- 400 Oceangate Office to Residential Conversion Study
- Brookfield Properties Net Zero Roadmap
- The Louisa Flowers
- Burnside Boardwalk
- Mirabella at Arizona State University
- On Vine
- Culver Steps at 9300 Culver Boulevard
- One Beverly Hills
- 400 Westlake
- Wilshire Grand Tower
- Hassalo on Eighth
- Sacramento Downtown Commons
- Austin Domain Senior Living
- Plaza Roberto Maestas
- MGM CityCenter
- Enso (2201 Westlake)
- City Creek Center
- South Waterfront
- Bridges@11th
- Trinity Terrace
- Hill7
- Indigo | Twelve West
- Brewery Blocks EcoDistrict
- Lumen West LA Repositioning
- 12th Avenue Arts
- Etta (1285 Sutter)
Plaza Roberto Maestas
Seattle, Washington, United States
People lined up 24 hours in advance when applications opened up for Plaza Roberto Maestas, an affordable-income-housing and community-center complex. They submitted 450 applications for 112 units. Projects like this are part of the City of Seattle’s effort to create 6,000 affordable-income housing units over 10 years.
In addition to affordable housing, the project includes classrooms for community education; on-site daycare; 3,200-square-feet of retail space; 4,500-square-feet of office space; a community event space; a Latin-inspired outdoor plaza; live-work units; and easy access to a grocery store, library, elementary school and transit.
Glumac provided building commissioning and energy analysis for code compliance for the project. Notably, Glumac commissioned the project’s variable refrigerant flow (VRF) system. With its heat recovery capability, a VRF system transfers heat between the cooler and warmer parts of the building, depending on a room’s heating or cooling needs. Its higher efficiency allows building owners and tenants to save money and reduce energy waste. The energy team recommended additional insulation and more efficient windows, also saving money on heating and cooling.
Additionally, Glumac provided MEP engineering design-assist services for the project, including an MEP basis of design narrative; review of MEP submittals and contractor drawings; an electrical utility application; and site visits.
Size: 163,000 sf
Construction Cost: $45 million
Start/End Date: May 2012 / August 2016
Architect: SMR Architects
Contractor: Walsh Construction
Owner: El Centro de la Raza
Services: MEP Engineering Design-Assist, Commissioning, Energy Analysis


