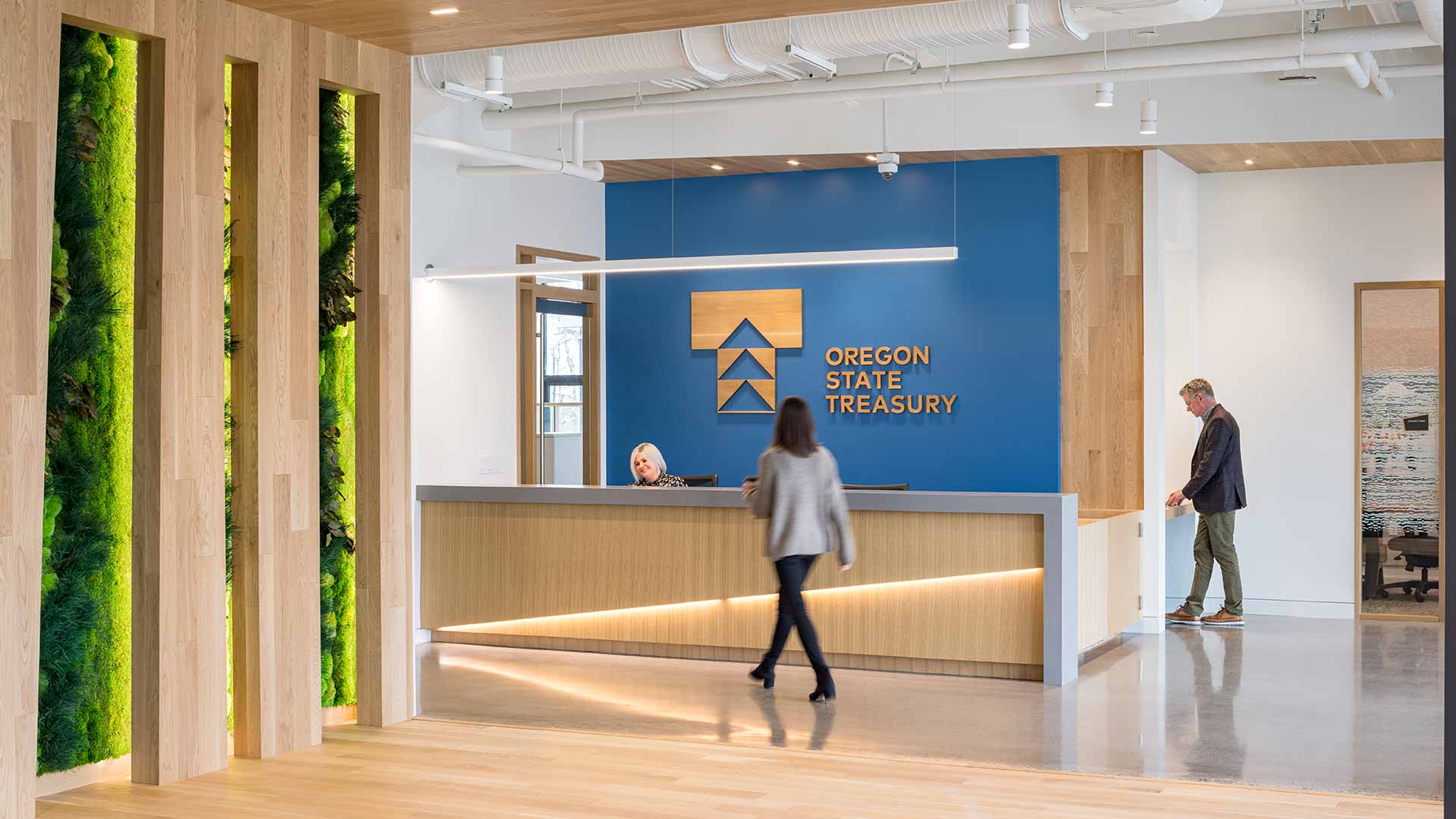- City of Los Angeles Existing Decarbonization Work Plan
- SAIF Headquarters Renovation & Addition
- Seattle Asian Art Museum
- Mirabella at Arizona State University
- San Francisco International Airport Sustainability and Energy Services
- Sonoma State University Carbon Neutrality Roadmap
- Sacramento Municipal Utility District Commercial Electrification & Energy Efficiency Program Support
- Sonoma State University Carbon Neutrality Roadmap
- City of San Luis Obispo Carbon Neutrality Plan
- Oregon State Treasury
- One Beverly Hills
- Clifford L. Allenby Building
- Allen Institute for Brain Science
- CenturyLink Field Tune Up
- Credit Human Building
- 400 Westlake
- SoFi Stadium
- DGS Natural Resources Headquarters
- Wilshire Grand Tower
- Hassalo on Eighth
- Arch | Nexus SAC
- Daimler Nova North America Headquarters
- University of Washington Bothell - Discovery Hall
- Sokol Blosser Winery Tasting Room
- Oregon Military Department Camp Withycombe
- Amazon HQ - Vulcan Blocks 44, 45, 52e
- Kaiser Permanente Antelope Valley MOB
- Creekside Community High School
- Oregon Military Department - Fort Dalles Readiness Center
- Indigo | Twelve West
- Vestas Americas HQ
- Los Gatos Library
- California State University Northridge Sustainability Center
Oregon State Treasury
Salem, Oregon, United States
The new two-story Oregon State Treasury (OST) facility is a demonstration of resilient design, designed to protect occupants from a Cascadia Subduction Zone magnitude 9.0 earthquake, floods, wildfires, windstorms, and/or a volcanic eruption. It is designed to be operational 24/7 post-disaster for the 100 full-time OST staff, as well as support visiting staff from other state agencies.
Glumac provided mechanical, electrical, plumbing, and lighting design, along with technology integration services. Glumac integrated resiliency into every aspect of the design including seismic bracing of mechanical equipment and light fixtures, mixed-mode natural and mechanical ventilation, and renewable energy systems that allow the building to maintain occupancy after major emergencies.
The Treasury Resiliency Building is the first USRC Platinum-rated building in Oregon and the first USRC-rated seismically isolated building in the United States. It not only achieves a USRC Platinum rating at the design-basis earthquake (as required by the USRC methodology) but also at the Risk-Targeted Maximum Considered Earthquake (MCER) as a result of the seismic isolation system.
Awards/Certifications
- First US Resiliency Council Platinum Building in Oregon
- First US Resiliency Council Base-Isolated Structure in the United States
- AIA Oregon 2030 Award 2022
- Targeting International Living Future Institute (ILFI) Net Zero Energy Certification
Notable Features
- Designed to LEED Platinum equivalent
- Solar photovoltaics with battery storage sized to sustain operation for at least 96 hours without a utility grid connection
- Electrical distribution structured into three distinct branches – normal, critical, and life safety – to achieve the necessary loads for continued operation
- Emergency generator tied into a microgrid
- The building has been modeled to consume 43% less energy than an ASHRAE 90.1-2016 baseline, exceeding the target of a 30% reduction and meeting the Oregon SEED requirement of 20% below Oregon Energy Code
- The project will also meet the requirements of the Energy Trust of Oregon’s Path to Net Zero incentive with an EUI that aligns with Architecture 2030 Challenge milestones (target of < 14 kBtu/sf/year, currently modeled EUI is less than 5 kBtu/sf/year)
- A facility life expectancy of 100 years
Size: 34,000 square feet
Start/End Date: 2020 / Ongoing
Architect: GBD Architects
Contractor: Pence Construction
Tenant: Oregon State Treasury
Services: Mechanical, Electrical, Plumbing, Technology Integration, Lighting Design



