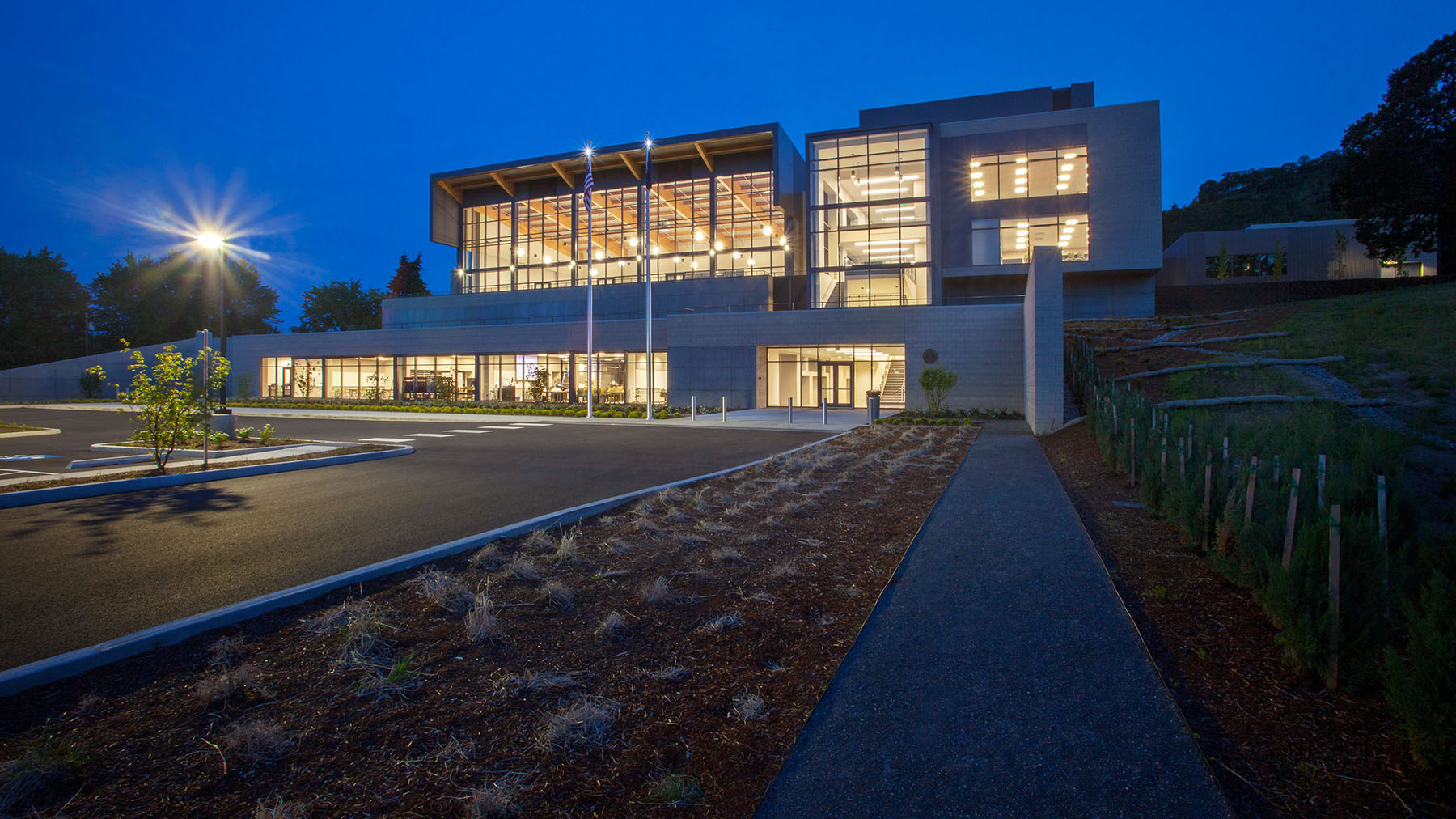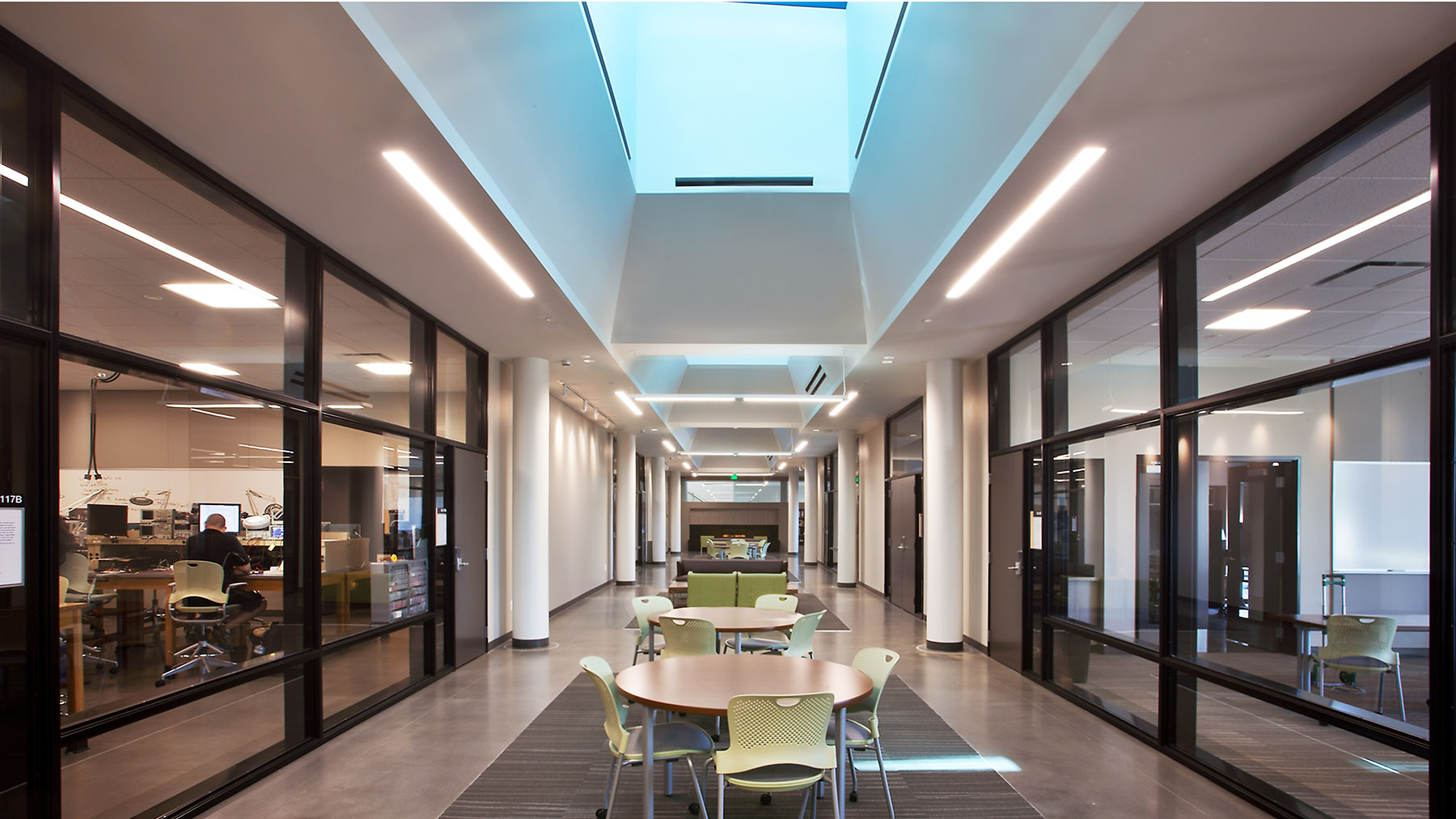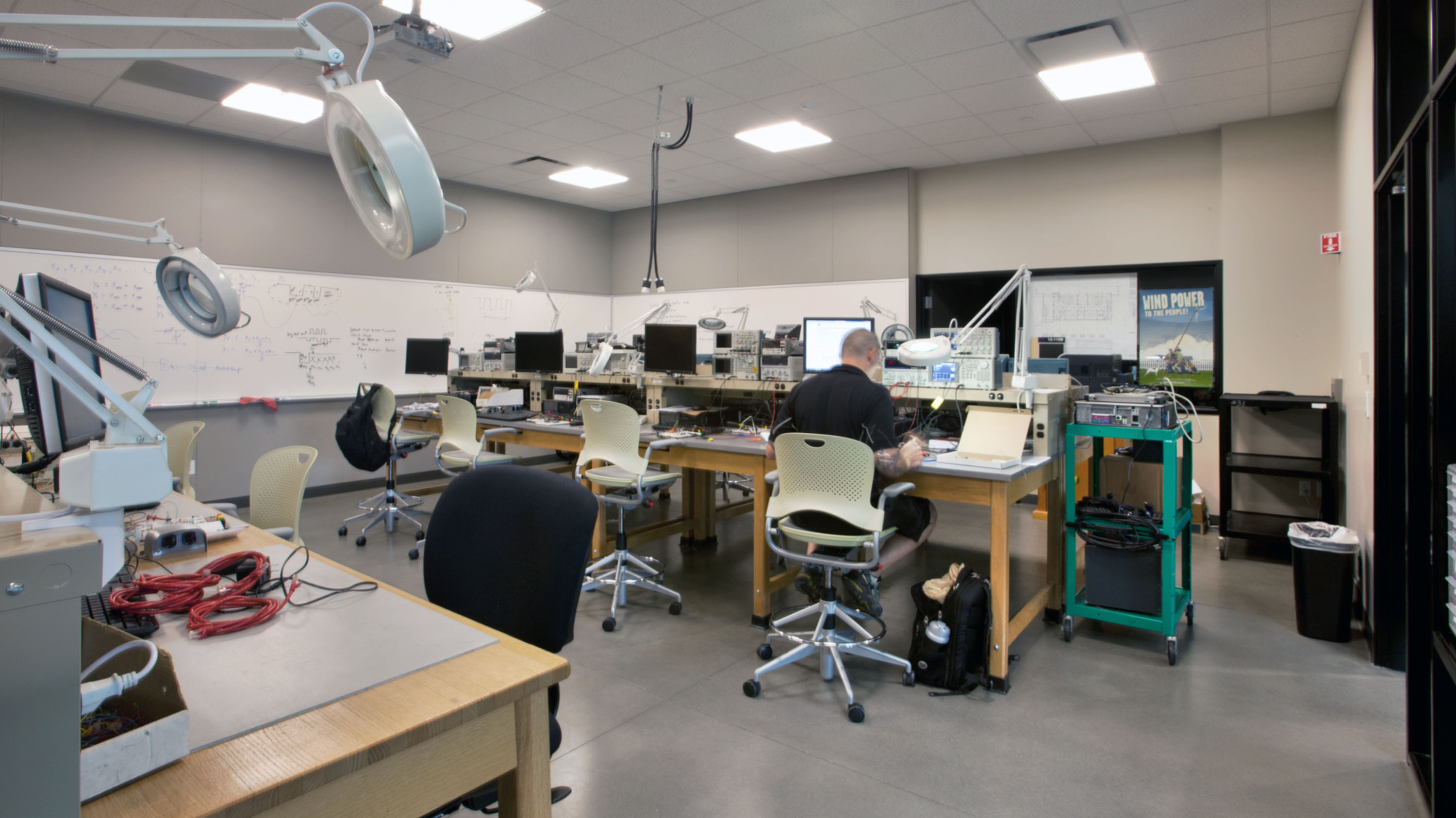- City of Los Angeles Existing Decarbonization Work Plan
- SAIF Headquarters Renovation & Addition
- Seattle Asian Art Museum
- Mirabella at Arizona State University
- San Francisco International Airport Sustainability and Energy Services
- Sonoma State University Carbon Neutrality Roadmap
- Sacramento Municipal Utility District Commercial Electrification & Energy Efficiency Program Support
- Sonoma State University Carbon Neutrality Roadmap
- City of San Luis Obispo Carbon Neutrality Plan
- Oregon State Treasury
- One Beverly Hills
- Clifford L. Allenby Building
- Allen Institute for Brain Science
- CenturyLink Field Tune Up
- Credit Human Building
- 400 Westlake
- SoFi Stadium
- DGS Natural Resources Headquarters
- Wilshire Grand Tower
- Hassalo on Eighth
- Arch | Nexus SAC
- Daimler Nova North America Headquarters
- University of Washington Bothell - Discovery Hall
- Sokol Blosser Winery Tasting Room
- Oregon Military Department Camp Withycombe
- Amazon HQ - Vulcan Blocks 44, 45, 52e
- Kaiser Permanente Antelope Valley MOB
- Creekside Community High School
- Oregon Military Department - Fort Dalles Readiness Center
- Indigo | Twelve West
- Vestas Americas HQ
- Los Gatos Library
- California State University Northridge Sustainability Center
Oregon Military Department – Fort Dalles Readiness Center
The Dalles, Oregon, United States
With views of the Columbia River Gorge, the Oregon Military Department’s Fort Dalles Readiness Center was meant to be more than a standard military facility. Conceived as a collaboration between the OMD and the surrounding community, it is designed to be a fully-functional military facility, community center and occupational training facility for careers in renewable energy. It also educational space, including a 10,000-square-foot lecture hall for the college that can also be used as a drill floor for the National Guard.
Some key goals for the facility included highly efficient operation, resiliency in the event of a potential disaster, and to showcase sustainable concepts as a learning tool for students at the nearby Columbia Gorge Community College. For this, Glumac’s energy and MEP engineering experts provided full design and energy modeling. Along with a solar panel array, Glumac designed a ground source heat pump system that uses the Earth beneath the facility as its primary heating and cooling mechanism, reducing its reliance on outside sources of power and increasing its overall energy efficiency. These systems allow for long-term cost-saving by reducing the level of necessary equipment upkeep and wasted outputs, and provides enough energy independence to ensure it can maintain operations if outside power sources were cut off – a crucial component to the center’s ability to provide relief services when they are needed most.
Size: 62,000 square feet
Cost: $25,000,000
Completion Date: 2014
Architect: TVA Architects
Contractor: Hoffman Construction
Owner: Oregon Military Department
Services: MEP Engineering, Energy Analysis




