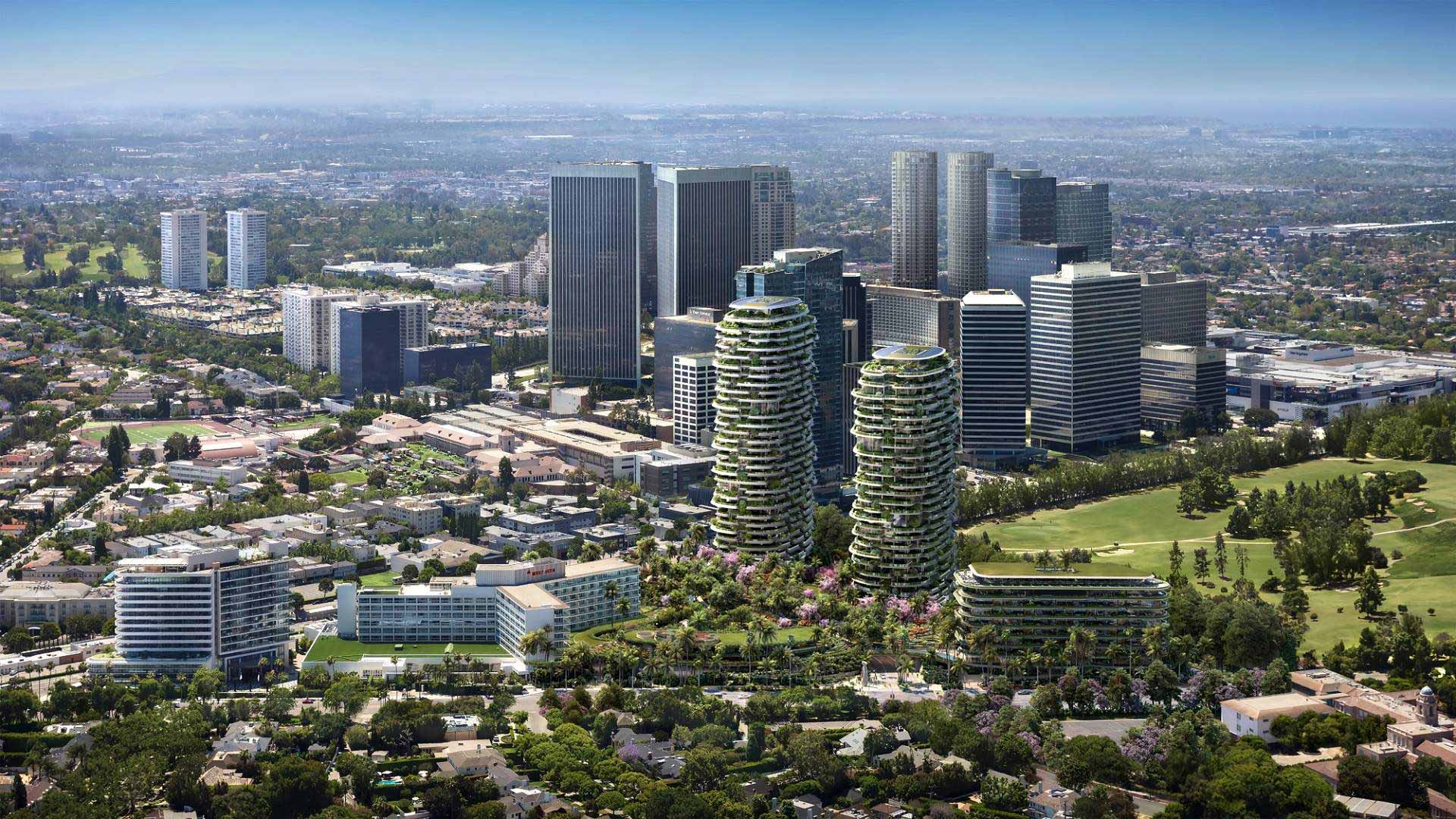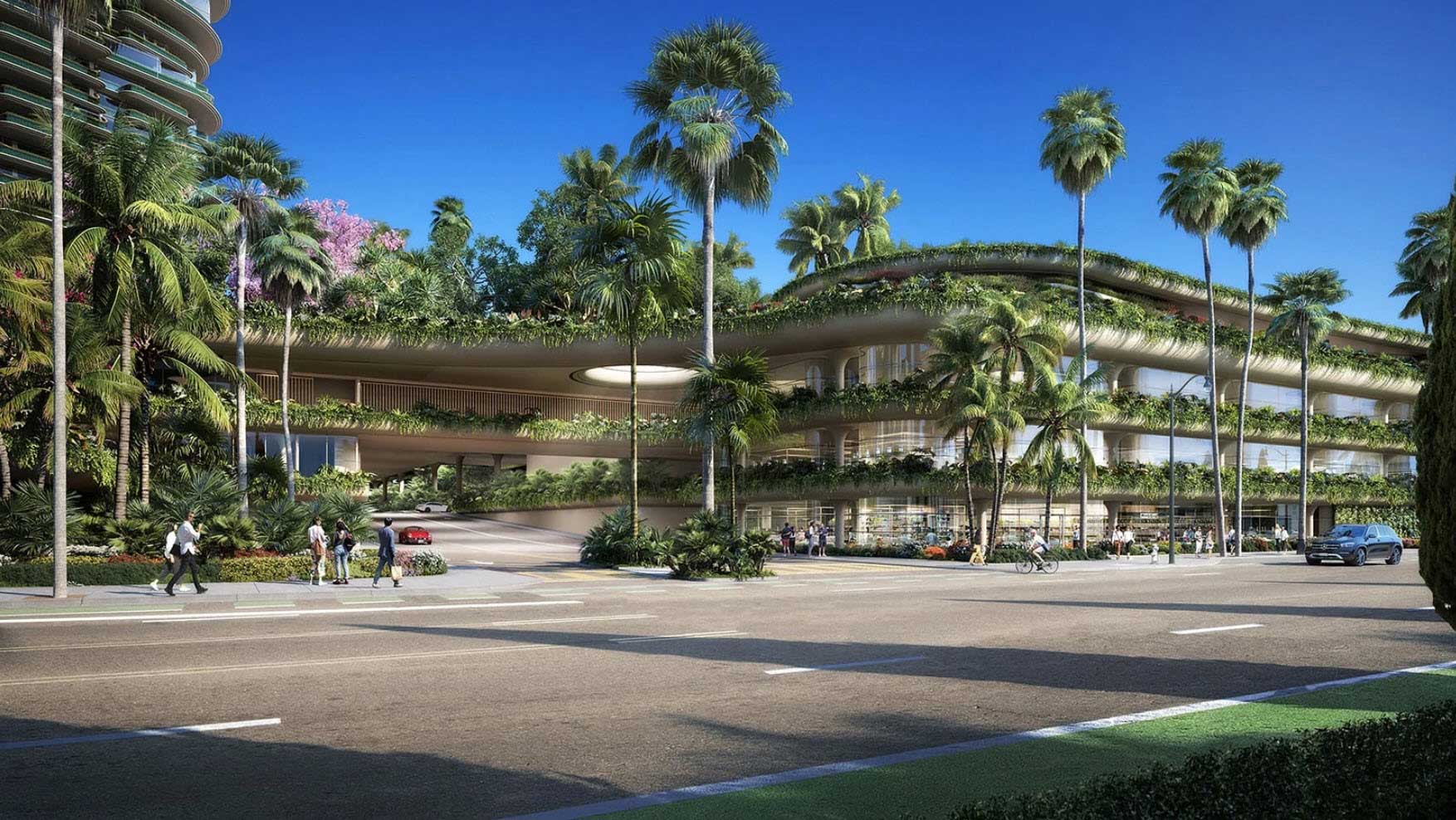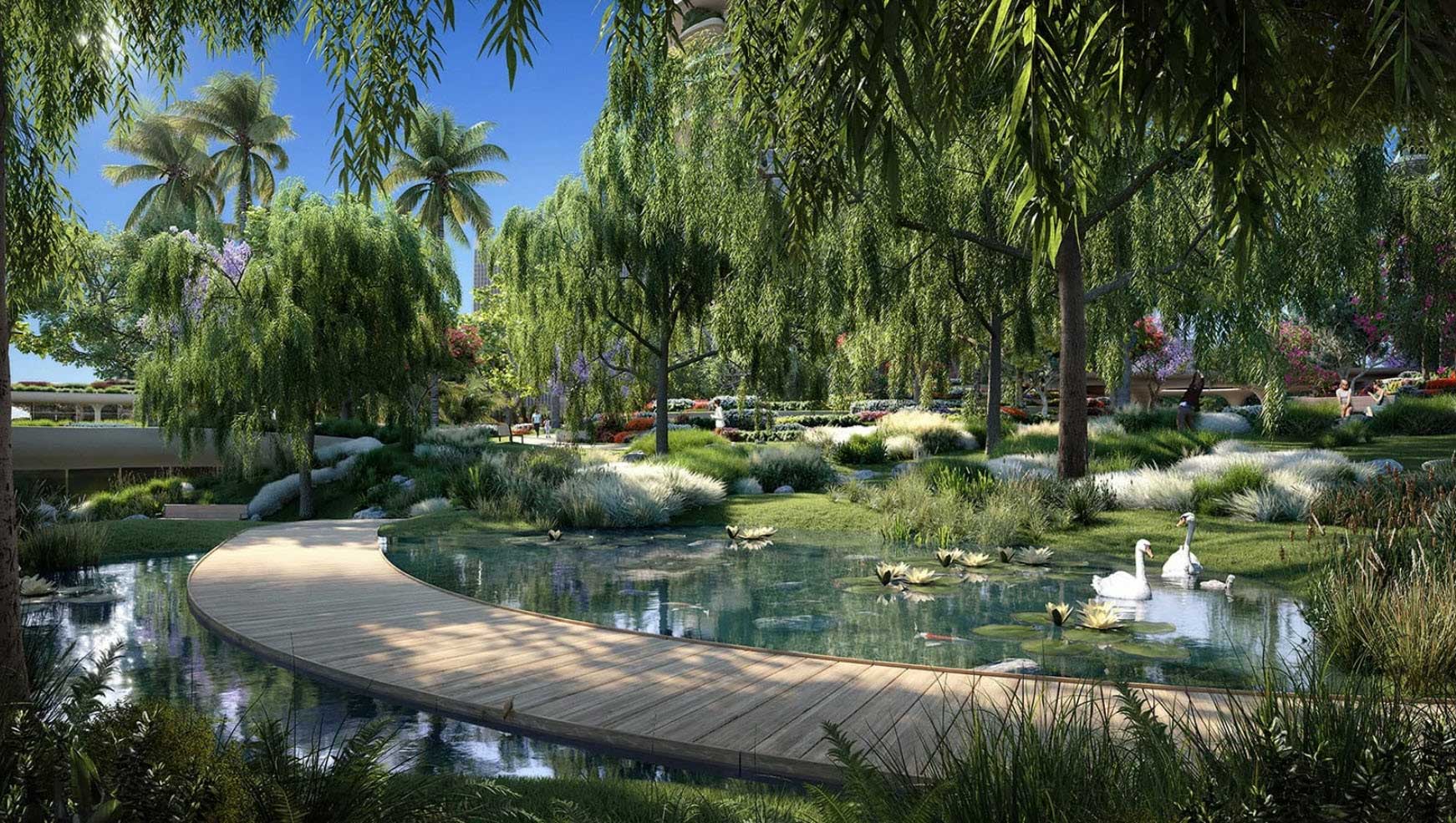- City of Los Angeles Existing Decarbonization Work Plan
- SAIF Headquarters Renovation & Addition
- Seattle Asian Art Museum
- Mirabella at Arizona State University
- San Francisco International Airport Sustainability and Energy Services
- Sonoma State University Carbon Neutrality Roadmap
- Sacramento Municipal Utility District Commercial Electrification & Energy Efficiency Program Support
- Sonoma State University Carbon Neutrality Roadmap
- City of San Luis Obispo Carbon Neutrality Plan
- Oregon State Treasury
- One Beverly Hills
- Clifford L. Allenby Building
- Allen Institute for Brain Science
- CenturyLink Field Tune Up
- Credit Human Building
- 400 Westlake
- SoFi Stadium
- DGS Natural Resources Headquarters
- Wilshire Grand Tower
- Hassalo on Eighth
- Arch | Nexus SAC
- Daimler Nova North America Headquarters
- University of Washington Bothell - Discovery Hall
- Sokol Blosser Winery Tasting Room
- Oregon Military Department Camp Withycombe
- Amazon HQ - Vulcan Blocks 44, 45, 52e
- Kaiser Permanente Antelope Valley MOB
- Creekside Community High School
- Oregon Military Department - Fort Dalles Readiness Center
- Indigo | Twelve West
- Vestas Americas HQ
- Los Gatos Library
- California State University Northridge Sustainability Center
One Beverly Hills
Beverly Hills, California, United States
Glumac is currently leading the sustainability and health consulting and mechanical, electrical and plumbing engineering design for a $2 billion, 10-acre master planned development located in Beverly Hills, CA. Six buildings will be nestled in a highly designed lush landscape including ponds, water features, a 4.5-acre publicly accessible climate-conscious Botanical Garden and a 3.5-acre residential garden, each boasting a mile-long walking path. The site’s sloping and varied topography seamlessly connects gardens to multiple building terraces, balconies and vegetative roof tops.
The development plan includes five new buildings: a 3-story retail and dining pavilion, a conference center, a 10-story hotel and residences building, plus two residential towers of 28 and 32-stories. Inclusive of the development plan will be a remodel of the iconic Beverly Hilton. A subterranean parking garage will house approximately 2,000 stalls.
Glumac led sustainability and health branding and visioning exercises and a remote online design workshop with 40 participants. We established energy, carbon, water, waste and health goals and key performance indicators and outlined site and building design strategies in a Sustainability Basis of Design document. Daylight, energy, and water modeling as well as structural embodied carbon consulting informed early design decisions. Goals include LEED Platinum certification, WELL certification, and Net Zero Greenhouse Gas Emissions.
Learn more about this project’s sustainability goals at OneBeverlyHills.com.
Sustainability
- Water-smart, native and cultivated California species
- Collection, treatment and re-use of greywater for all irrigation
- High efficiency, low GHG building systems
- Green rooftops
- Electric vehicle charging stations
- Recycled, low embodied carbon and low toxicity materials
Human-Centric Design
- Keyless and proximity sensing doorways
- Pre-call and touchless elevator controls via mobile app
- Circadian Dimming LED Lighting
- Entry and occupancy sensors turn lighting on and off
- Interior layouts designed to capture maximum daylight
Healthy Buildings
- Smart façades open for natural ventilation and fresh air
- Dedicated supply air to each residence
- Electrostatic filtration provides ultra-pure filtered air
- Reverse osmosis filtered water system
Intelligent Buildings
- Adaptive building controls with in-unit monitoring systems
- Pre-heating of domestic water with reclaimed equipment heat
- Energy storage & demand shedding using in-residence battery storage
- Climate-controlled irrigation systems optimize the moisture levels of the terrace greenery
Renderings courtesy of OneBeverlyHills.com
Size: 10 acres, 6 buildings
Completion Date: 2028
Architect: Foster + Partners, Gensler
Owner: Alagem Capital Group
Cost: $2 billion
Services: Sustainability Consulting, Energy Analysis, Mechanical, Electrical, Plumbing, Fire Protection



