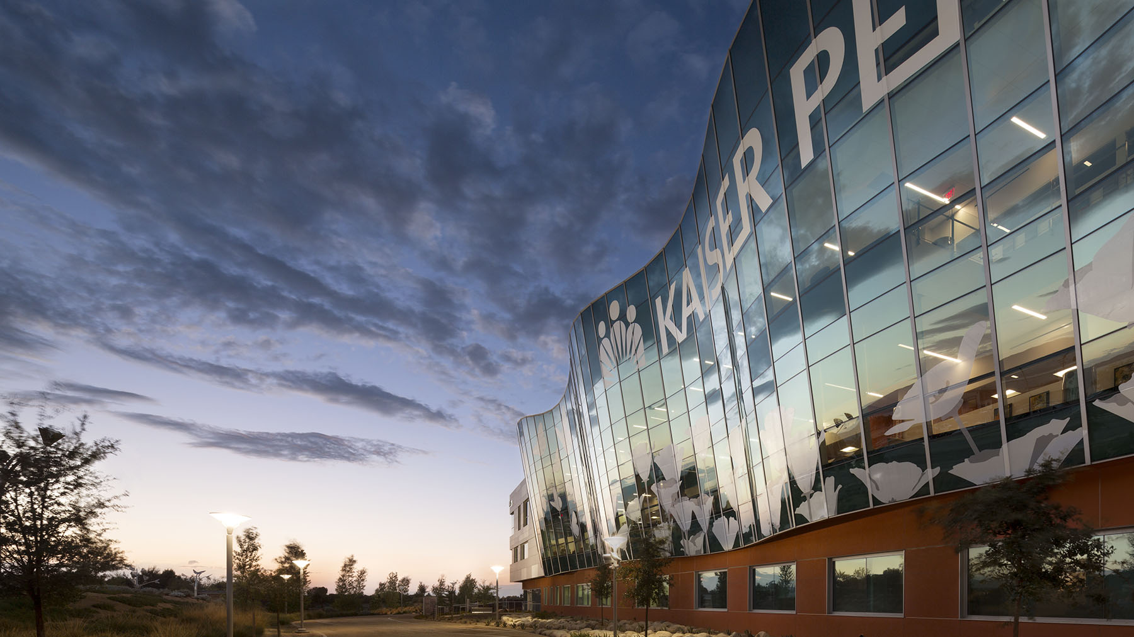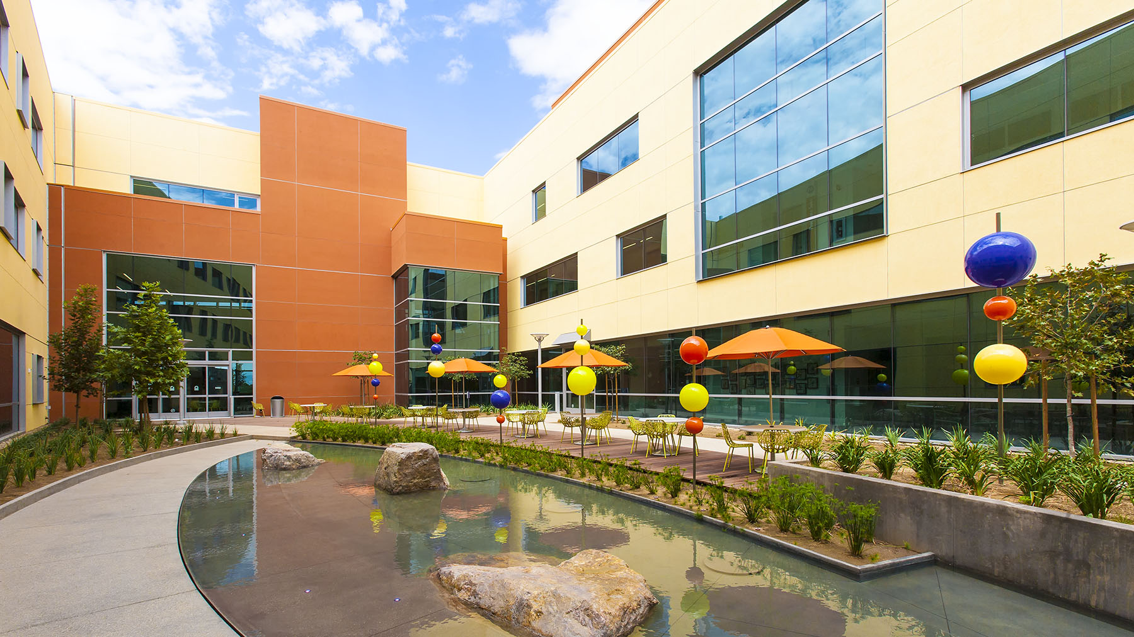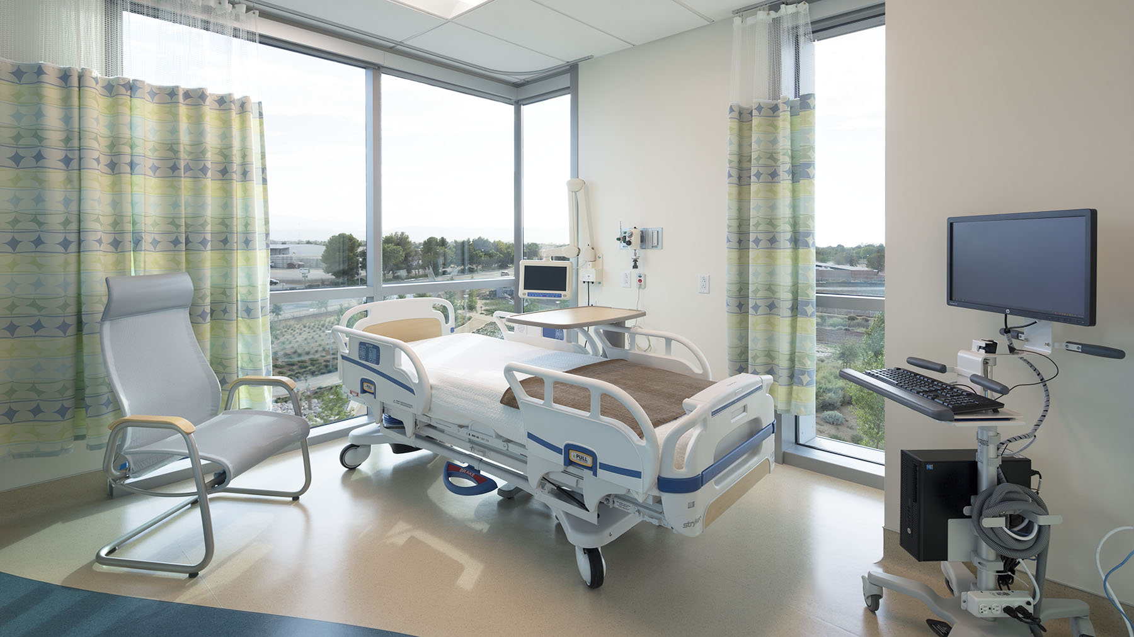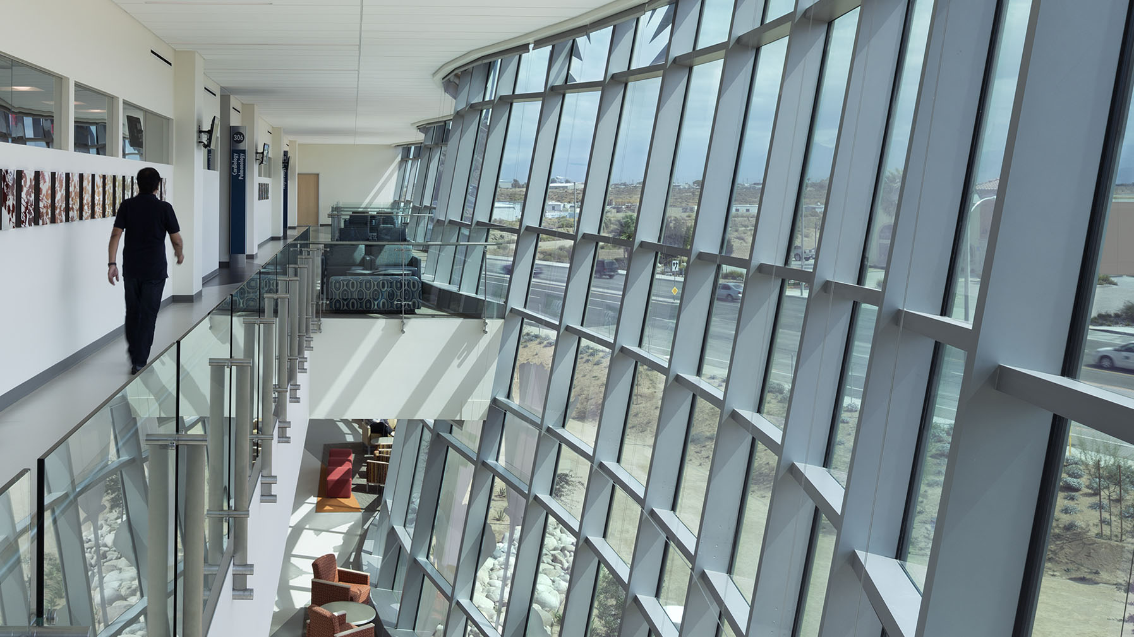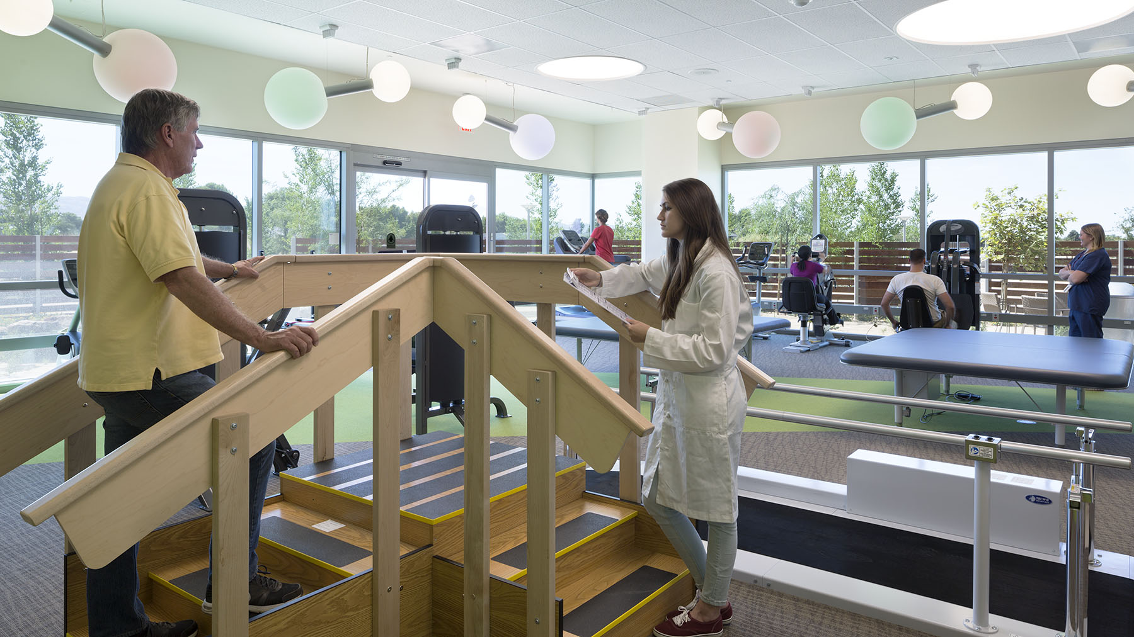- City of Los Angeles Existing Decarbonization Work Plan
- SAIF Headquarters Renovation & Addition
- Seattle Asian Art Museum
- Mirabella at Arizona State University
- San Francisco International Airport Sustainability and Energy Services
- Sonoma State University Carbon Neutrality Roadmap
- Sacramento Municipal Utility District Commercial Electrification & Energy Efficiency Program Support
- Sonoma State University Carbon Neutrality Roadmap
- City of San Luis Obispo Carbon Neutrality Plan
- Oregon State Treasury
- One Beverly Hills
- Clifford L. Allenby Building
- Allen Institute for Brain Science
- CenturyLink Field Tune Up
- Credit Human Building
- 400 Westlake
- SoFi Stadium
- DGS Natural Resources Headquarters
- Wilshire Grand Tower
- Hassalo on Eighth
- Arch | Nexus SAC
- Daimler Nova North America Headquarters
- University of Washington Bothell - Discovery Hall
- Sokol Blosser Winery Tasting Room
- Oregon Military Department Camp Withycombe
- Amazon HQ - Vulcan Blocks 44, 45, 52e
- Kaiser Permanente Antelope Valley MOB
- Creekside Community High School
- Oregon Military Department - Fort Dalles Readiness Center
- Indigo | Twelve West
- Vestas Americas HQ
- Los Gatos Library
- California State University Northridge Sustainability Center
Kaiser Permanente Antelope Valley MOB
Lancaster, California, United States
Kaiser Permanente saw the need for a new, highly sustainable specialty medical office building to bring specialized care to a growing number of members in the remote location of Lancaster, 70 miles north of Los Angeles. Known for its windy, high desert climate, Lancaster’s extreme weather presented challenges in the design and construction, particularly in light of Kaiser Permanente’s goal of LEED Gold-certification.
Glumac provided engineering, sustainable building design, and energy consulting services to meet this goal. Working with the temperature parameters of the desert throughout the year, Glumac used Building Energy Modeling to maximize the energy efficiency of the building envelope and HVAC systems. Energy analysis lead to the design of solar collection systems that heats 72% of annual hot water needs. The resulting building consumes 36% percent less energy than a typical medical office building, saving approximately $118,000 in annual utility costs.
In the high desert where there is less than 10 inches of rain per year, water conservation is a necessity. Glumac’s MEP engineering experts designed an evaporative cooling system that reduces chilled water use in the building. This, along with low-flow fixtures and a dual-plumbing system save the building 550,000 gallons of highly valuable potable water each year. Glumac also employed energy and computational fluid dynamics modeling to recommend building position and shape scenarios that optimized daylighting, potential wind energy harvesting, and to create a healing garden that shielded occupants from gusty wind patterns. Glumac’s daylight models also informed the design of the façade and shading to reduce glare and improve comfort for occupants indoors. Building performance modeling effectively reduced annual lighting energy by 54%.
The south facing wall of the building is covered by a curvilinear glass curtain that allows the building to harvest natural light and minimize the need to artificial lighting during the day time. Providing expansive views of the mountains on the horizon, the large windows help create a biophilic design that incorporates nature into the built environment, which can prove crucial in healthcare facilities as it contributes directly to patient’s well-being.
By designing for occupant comfort, biophilic healing elements of views to nature and natural light, energy efficiency, and water conservation, the 136,000-square-foot facility has achieved LEED Gold and is designed to achieve Net Zero Energy.
Size: 136,850 square feet
Completion Date: 2014
Cost: $60,000,000
Architect: Taylor
Owner: Kaiser Permanente
Services: Mechanical, Electrical Engineering, Energy Analysis, Sustainability Consulting

