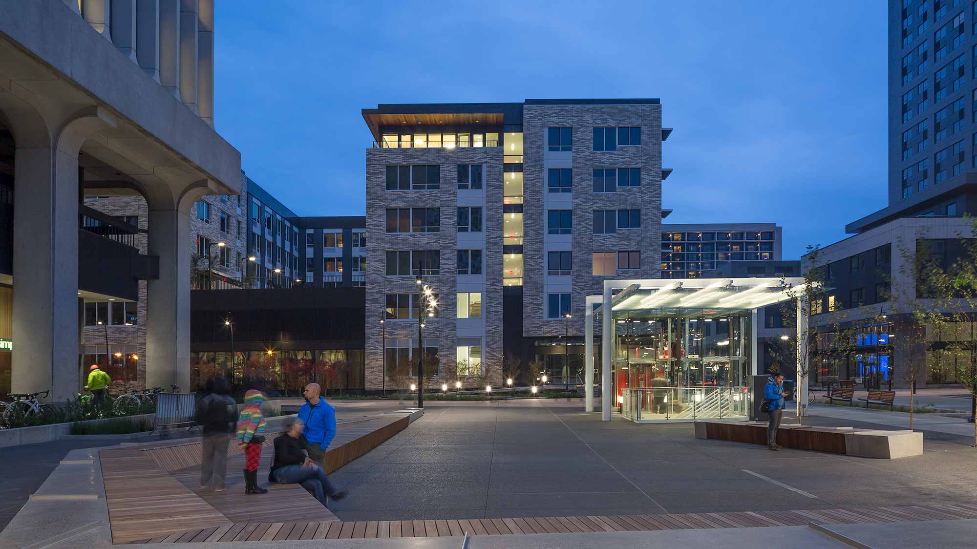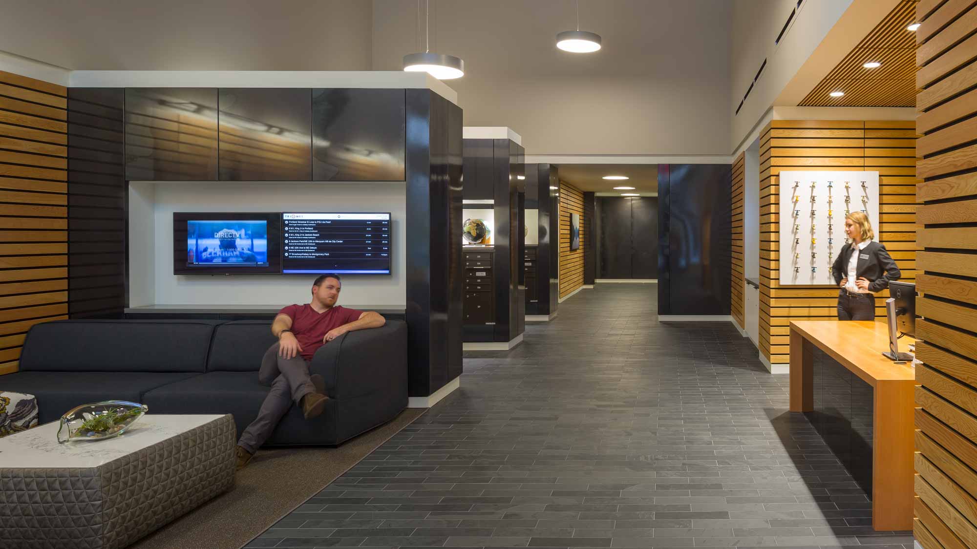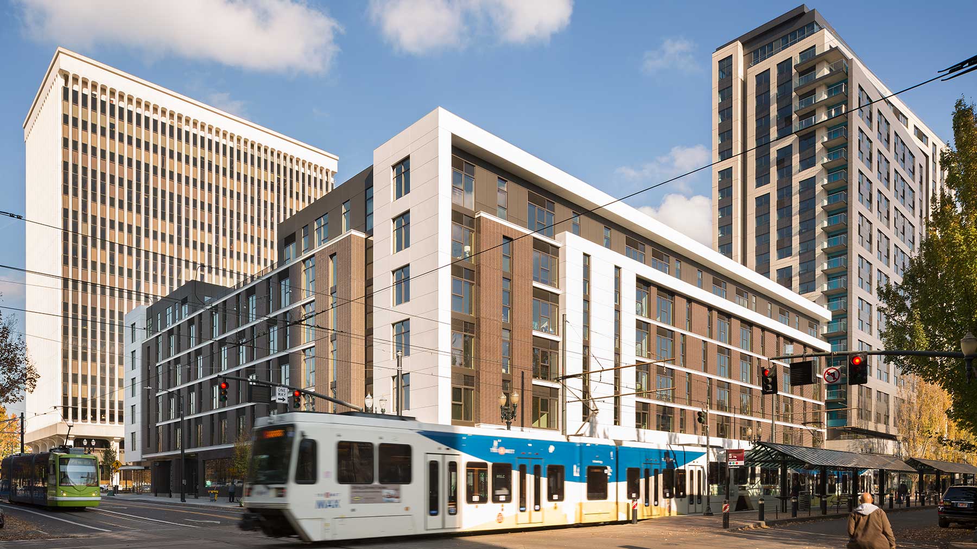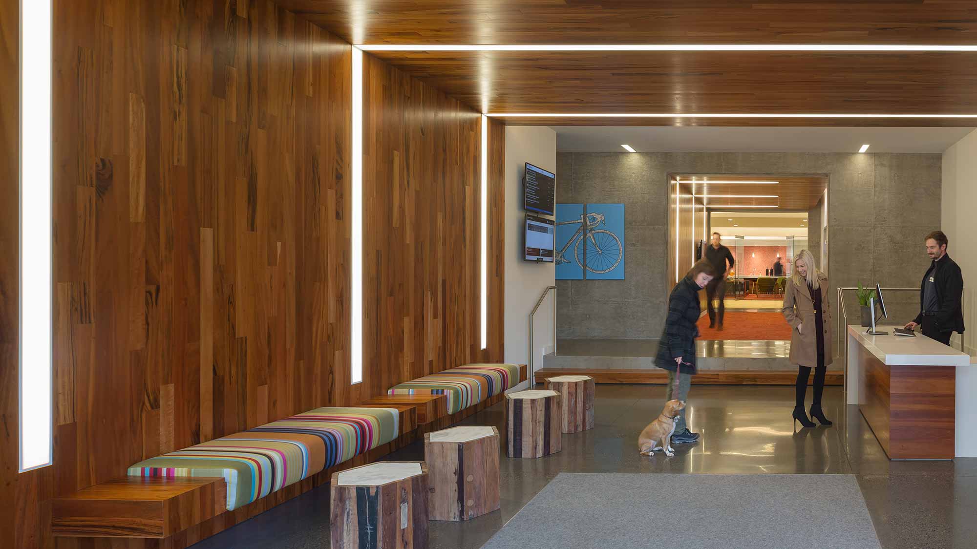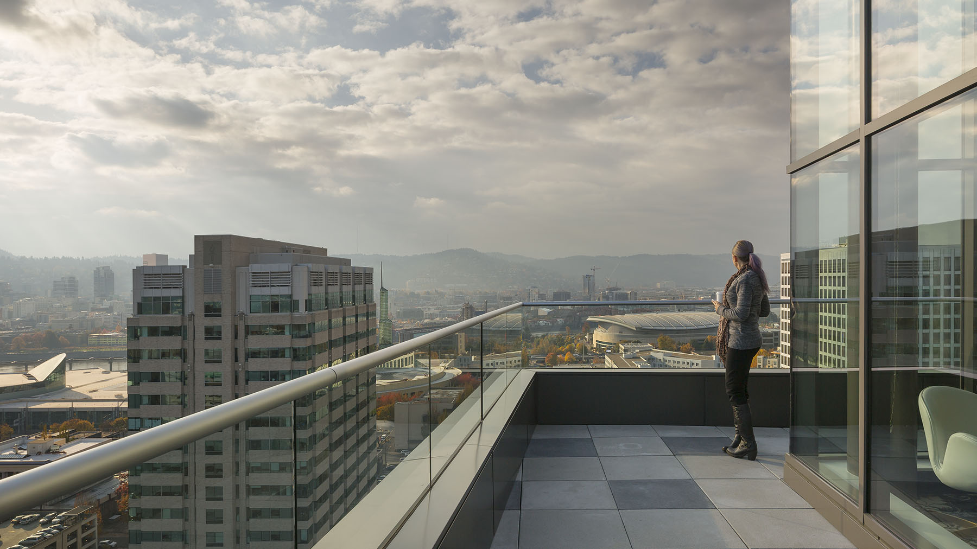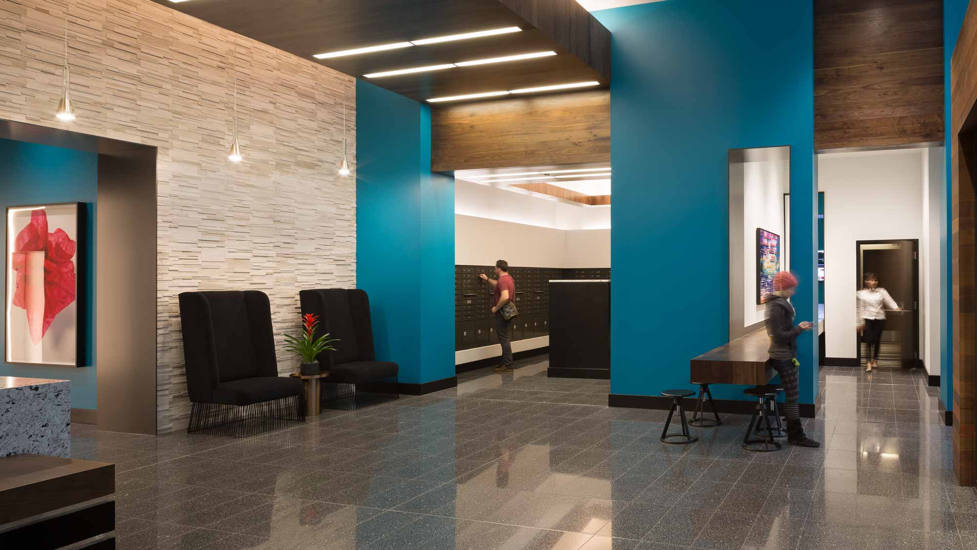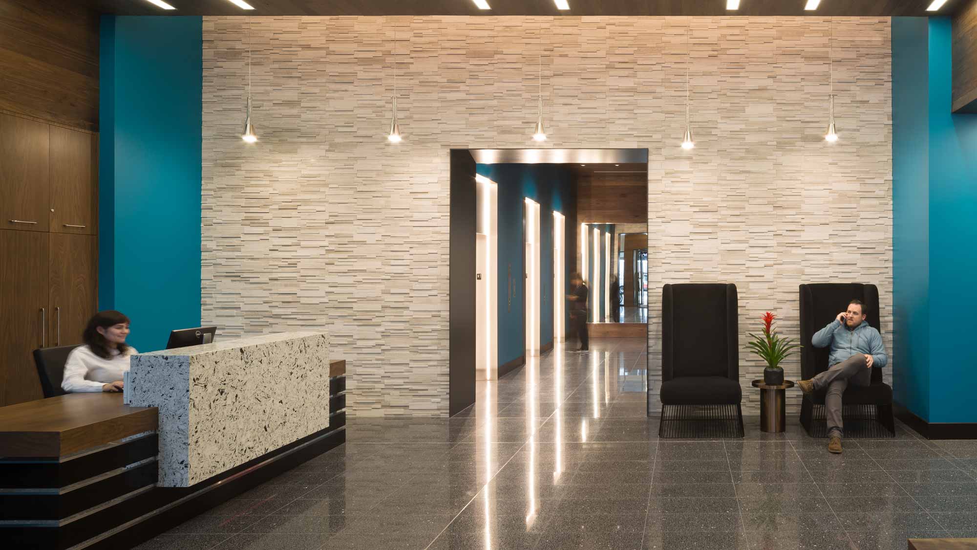- City of Los Angeles Existing Decarbonization Work Plan
- SAIF Headquarters Renovation & Addition
- Seattle Asian Art Museum
- Mirabella at Arizona State University
- San Francisco International Airport Sustainability and Energy Services
- Sonoma State University Carbon Neutrality Roadmap
- Sacramento Municipal Utility District Commercial Electrification & Energy Efficiency Program Support
- Sonoma State University Carbon Neutrality Roadmap
- City of San Luis Obispo Carbon Neutrality Plan
- Oregon State Treasury
- One Beverly Hills
- Clifford L. Allenby Building
- Allen Institute for Brain Science
- CenturyLink Field Tune Up
- Credit Human Building
- 400 Westlake
- SoFi Stadium
- DGS Natural Resources Headquarters
- Wilshire Grand Tower
- Hassalo on Eighth
- Arch | Nexus SAC
- Daimler Nova North America Headquarters
- University of Washington Bothell - Discovery Hall
- Sokol Blosser Winery Tasting Room
- Oregon Military Department Camp Withycombe
- Amazon HQ - Vulcan Blocks 44, 45, 52e
- Kaiser Permanente Antelope Valley MOB
- Creekside Community High School
- Oregon Military Department - Fort Dalles Readiness Center
- Indigo | Twelve West
- Vestas Americas HQ
- Los Gatos Library
- California State University Northridge Sustainability Center
Hassalo on Eighth
Portland, Oregon, United States
In the midst of a population boom, Portland has found itself in need of more residential space. With the city’s infrastructure not able to keep up, new builds must find ways to accommodate a growing population while not damaging the surrounding environment. Hassalo on Eighth was conceived as an EcoDistrict – a series of buildings that share energy infrastructure – to ease the city’s housing squeeze, revitalize a neighborhood in need of development, and reduce tenants’ carbon footprint by nearly a third.
Originally an office tower surrounded by three blocks of parking, Hassalo on Eighth transformed the light rail-adjacent lot into a mixed use development, adding three residential buildings, all sharing a Central Utility Plant, and re-orienting the neighborhood to a pedestrian and transit friendly area.
Glumac provided mechanical, electrical, plumbing, energy analysis, technology integration, lighting design and commissioning on all portions of the project.
In 2017, the project was named as the USGBC’s LEED for Homes Project of the Year.
Size: Four City Blocks (592,616 sf of housing; 31,707 sf of retail; 26,400 sf retail tenant; 271,582 sf of office)
Cost: $192 million
Completion Date: 2015
Architect: GBD Architects
Contractor: Turner Construction
Services: MEP Engineering, Energy Analysis, Technology Integration, Lighting Design, Commissioning

