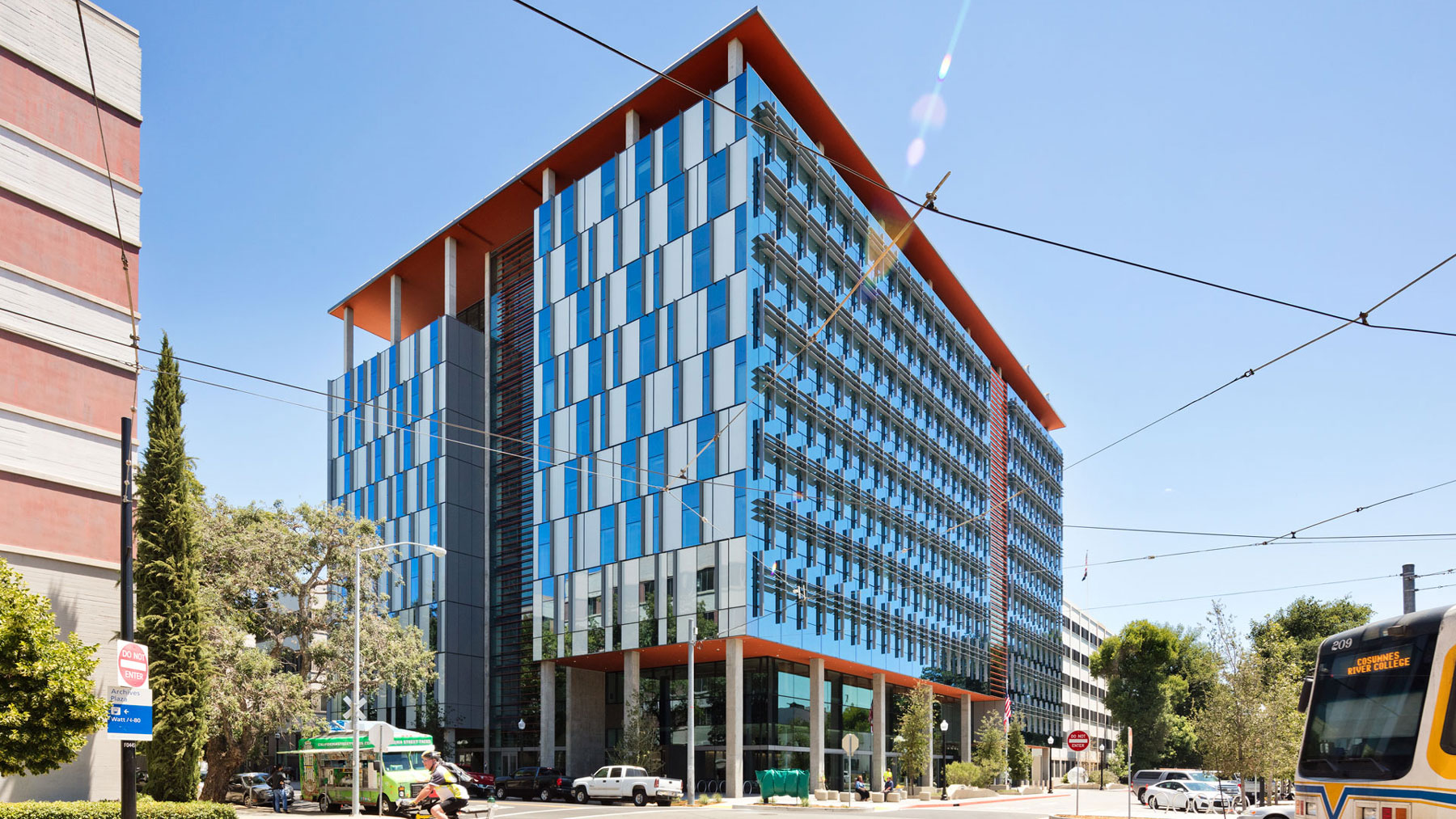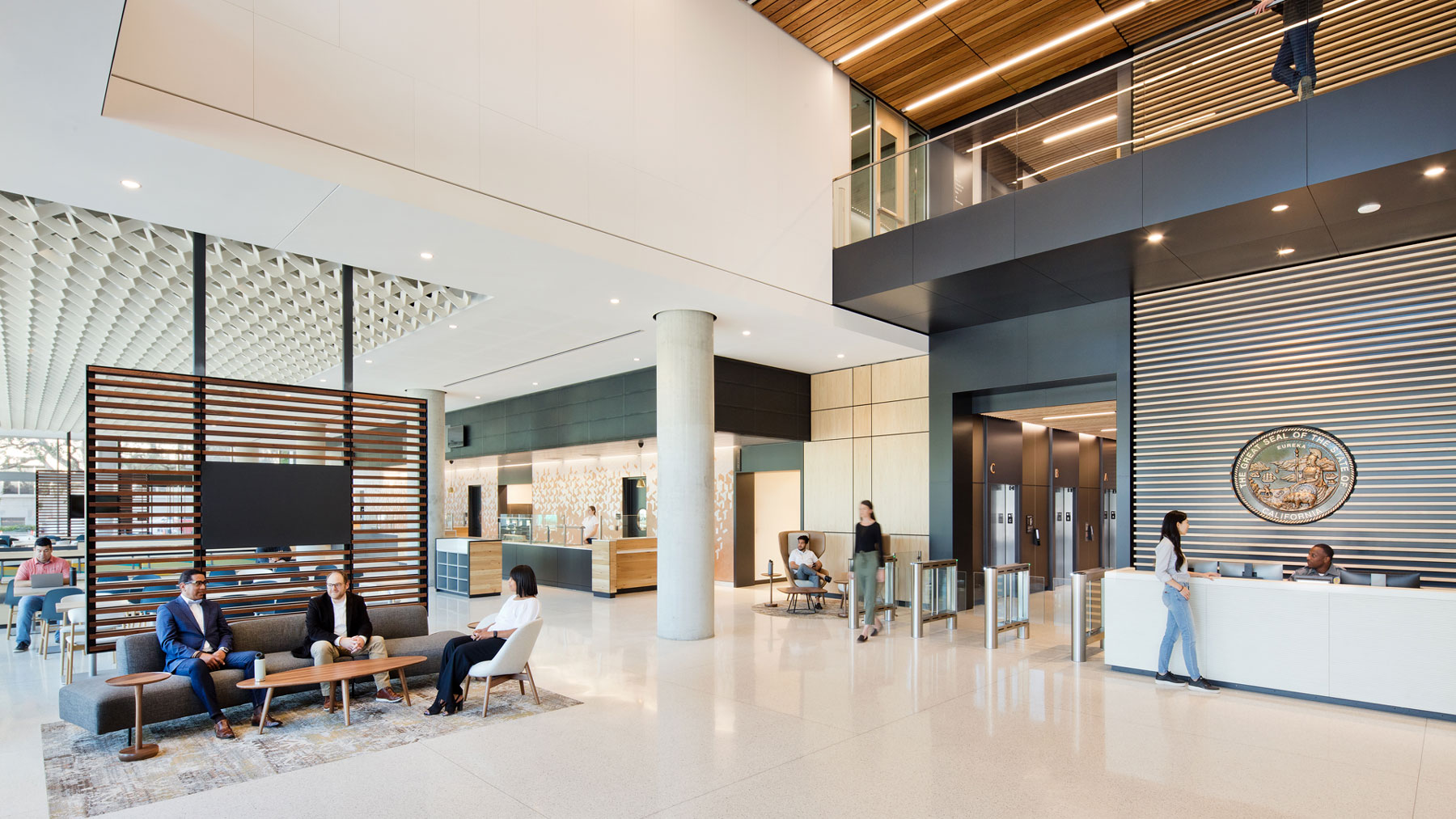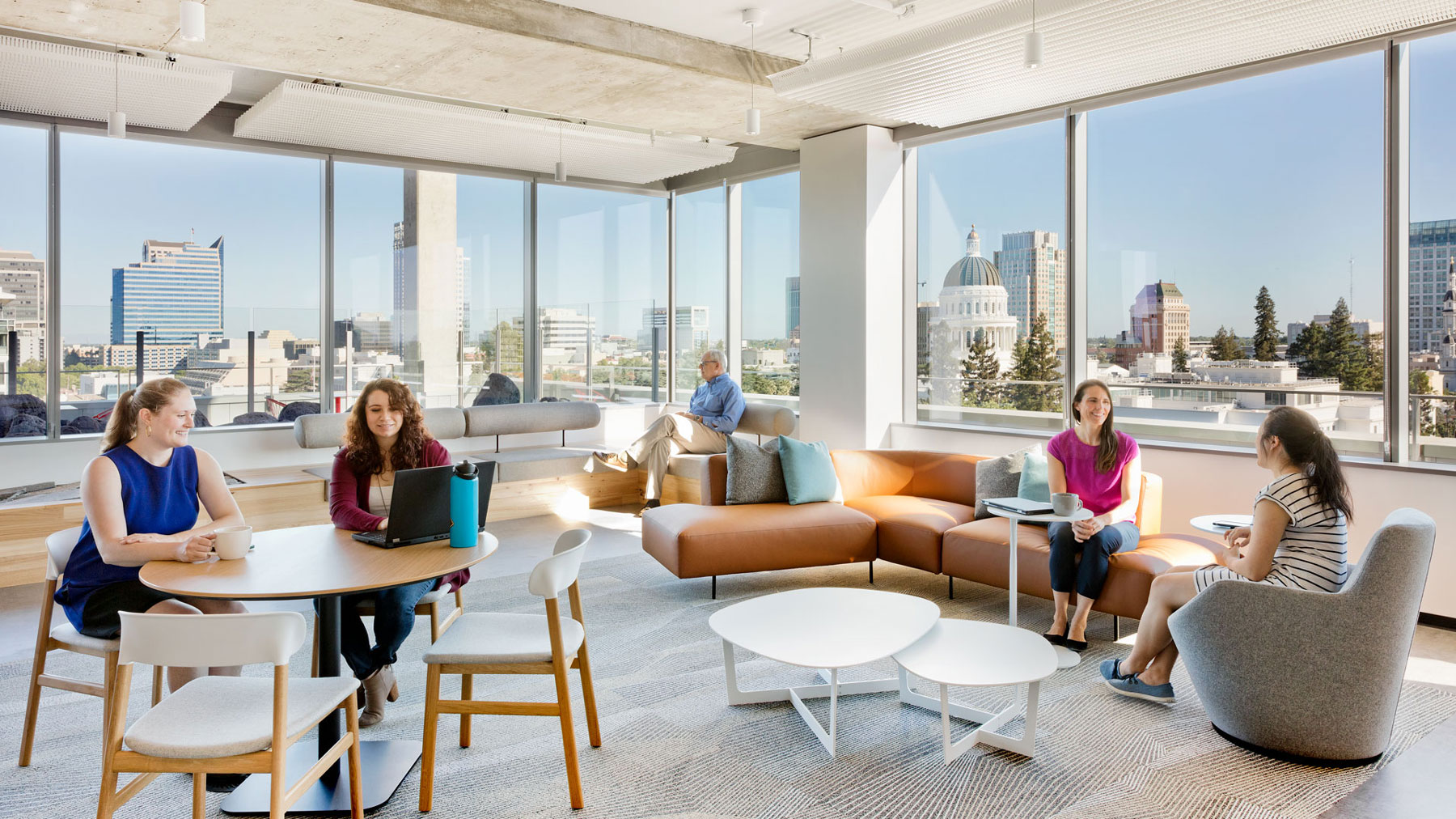- City of Los Angeles Existing Decarbonization Work Plan
- SAIF Headquarters Renovation & Addition
- Seattle Asian Art Museum
- Mirabella at Arizona State University
- San Francisco International Airport Sustainability and Energy Services
- Sonoma State University Carbon Neutrality Roadmap
- Sacramento Municipal Utility District Commercial Electrification & Energy Efficiency Program Support
- Sonoma State University Carbon Neutrality Roadmap
- City of San Luis Obispo Carbon Neutrality Plan
- Oregon State Treasury
- One Beverly Hills
- Clifford L. Allenby Building
- Allen Institute for Brain Science
- CenturyLink Field Tune Up
- Credit Human Building
- 400 Westlake
- SoFi Stadium
- DGS Natural Resources Headquarters
- Wilshire Grand Tower
- Hassalo on Eighth
- Arch | Nexus SAC
- Daimler Nova North America Headquarters
- University of Washington Bothell - Discovery Hall
- Sokol Blosser Winery Tasting Room
- Oregon Military Department Camp Withycombe
- Amazon HQ - Vulcan Blocks 44, 45, 52e
- Kaiser Permanente Antelope Valley MOB
- Creekside Community High School
- Oregon Military Department - Fort Dalles Readiness Center
- Indigo | Twelve West
- Vestas Americas HQ
- Los Gatos Library
- California State University Northridge Sustainability Center
Clifford L. Allenby Building
Sacramento, California, United States
The Clifford L. Allenby Building on O Street is 372,000-square-foot office building serving 1,150 employees comprising the Department of Developmental Services, the Department of State Hospitals, and the California Health and Human Services Agency.
The building is expected to use 68 percent less water than a similarly-sized office building due to its design of low flow fixtures, 70,000 gallons per year of greywater production, 170,000 gallons of rainwater reuse, and 170,000 gallons of condensate recovery reuse. The building is designed to operate at an EUI of less than 25 kBTU/sf/yr with a high performance envelope and using radiant heating and cooling systems, water-source heat pump for heating hot water and DHW, demand-controlled ventilation, energy recovery in the AHUs, and high efficiency LED lighting.
The building is supplied with solar power through the Sacramento Municipal Utility District (SMUD) SolarShare program, one of the nation’s most lauded community solar programs. This energy program is part of a first-of-its-kind agreement with SMUD in which DGS’ entire Sacramento portfolio will move to solar power.
Sustainable Building Features
- Targeting Net Zero Energy
- Underfloor air distribution
- Radiant chilled ceilings
- Service hot water heat-recovery
- District plant connections
Awards + Certifications
- 2022 DBIA Enlightened Owner – Office Building
- 2022 DBIA Best in Design – Architecture
- 2022 DBIA National Award of Excellence: Office Buildings
- 2022 DBIA National Award of Merit, Office Buildings Category
- ENR California Award of Merit – Government/Public Building
- U.S. Resiliency Council (USRC) Platinum Rating
- USGBC LEED Platinum
- 2021 AIA CV Regional Recognition Award
Size: 372,000 square feet
Construction Cost: $238 million
End Date: 2021
Owner: State of California, DGS
Architect: ZGF/Lionakis
Contractor: Rudolph & Sletten
Services: MEP Engineering, Energy Analysis, Lighting Design, Fire Protection




