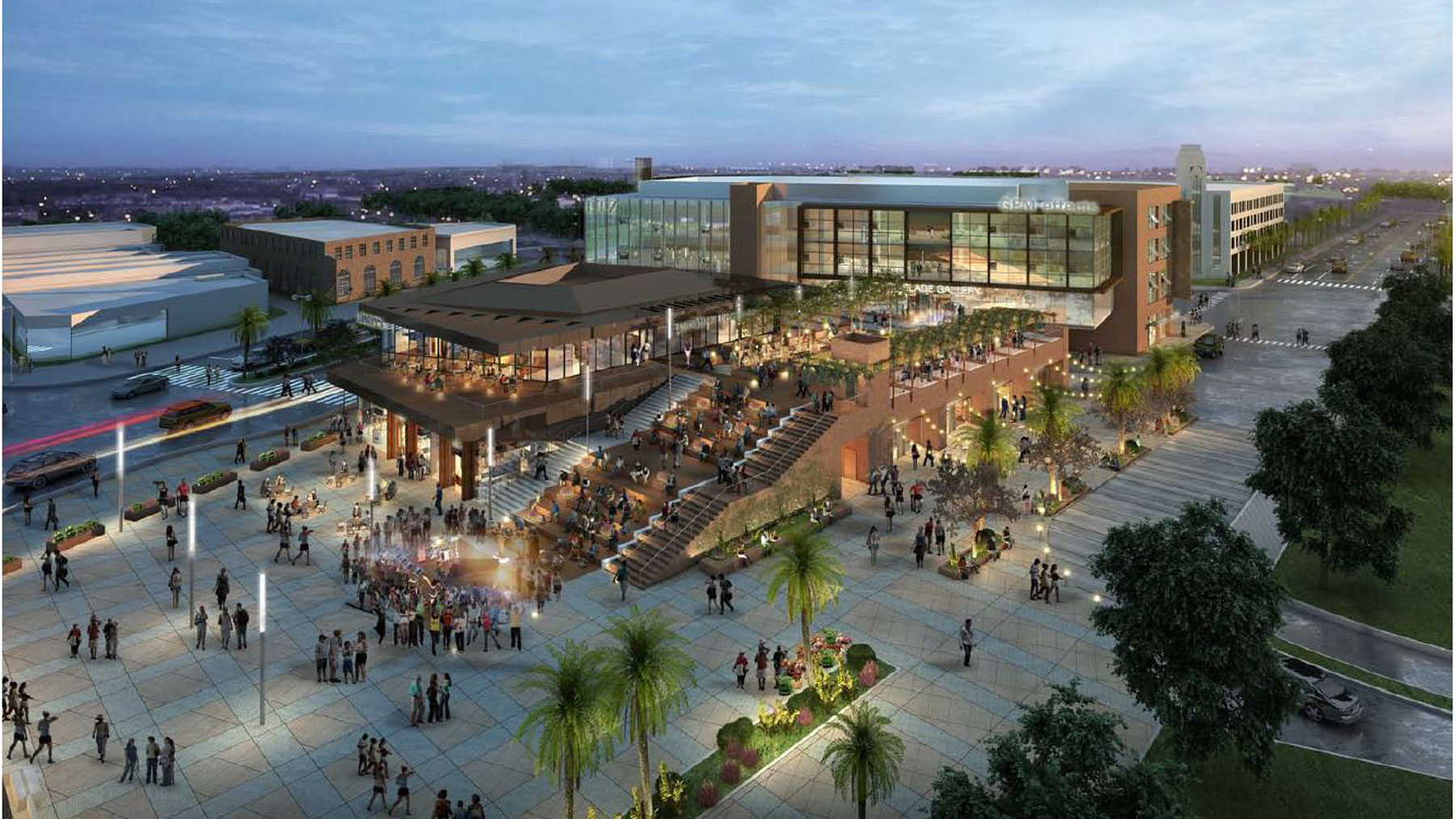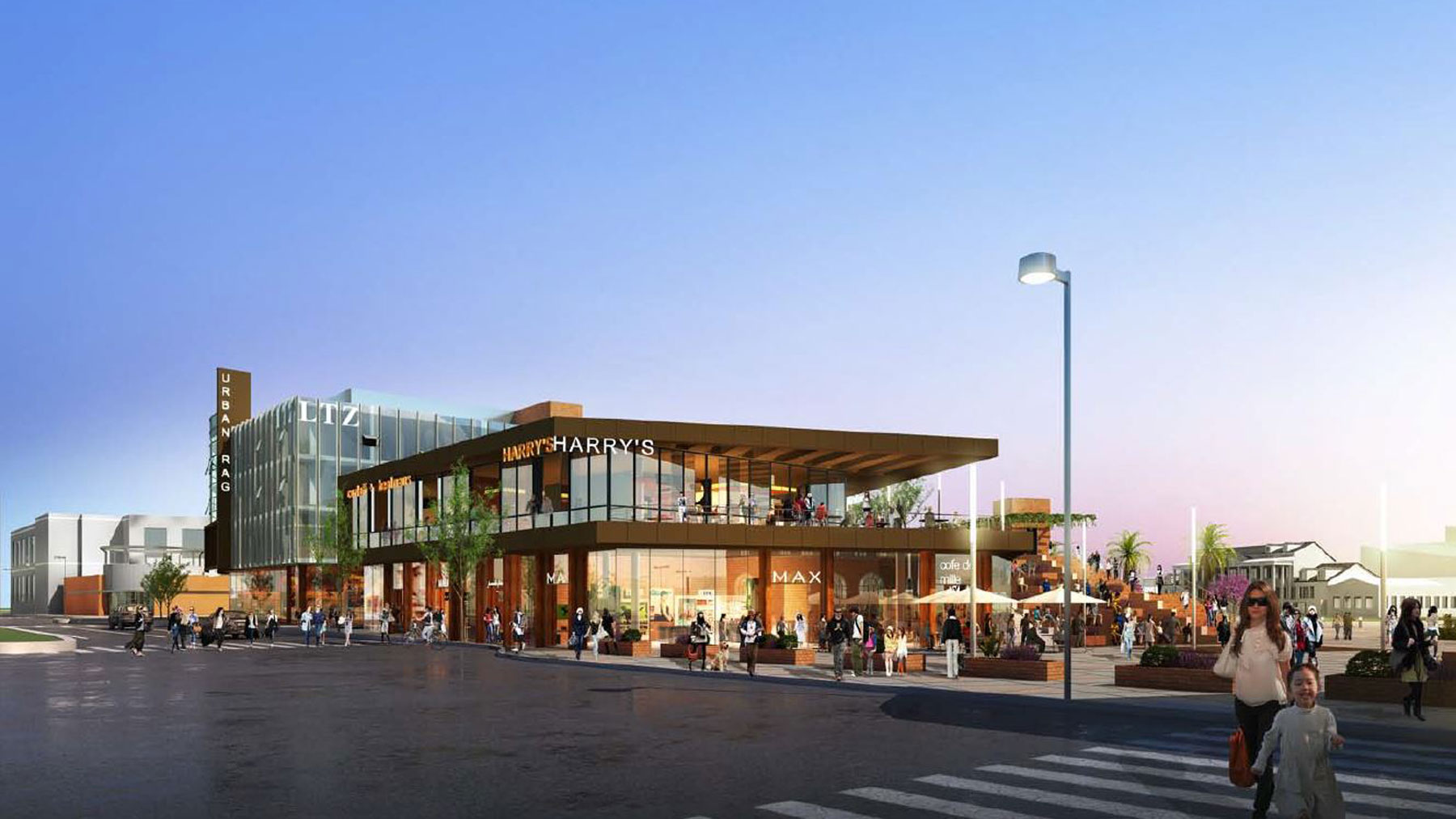- 400 Oceangate Office to Residential Conversion Study
- Brookfield Properties Net Zero Roadmap
- The Louisa Flowers
- Burnside Boardwalk
- Mirabella at Arizona State University
- On Vine
- Culver Steps at 9300 Culver Boulevard
- One Beverly Hills
- 400 Westlake
- Wilshire Grand Tower
- Hassalo on Eighth
- Sacramento Downtown Commons
- Austin Domain Senior Living
- Plaza Roberto Maestas
- MGM CityCenter
- Enso (2201 Westlake)
- City Creek Center
- South Waterfront
- Bridges@11th
- Trinity Terrace
- Hill7
- Indigo | Twelve West
- Brewery Blocks EcoDistrict
- Lumen West LA Repositioning
- 12th Avenue Arts
- Etta (1285 Sutter)
Culver Steps at 9300 Culver Boulevard
Culver City, California, United States
Culver Steps at 9300 Culver Boulevard will be built on what was formerly an empty parking lot in the heart of downtown Culver City. This new 115,000-square-foot project contributes to the massive revitalization and redevelopment of Culver Boulevard that has taken place during the past 10 years.
The project includes a three-story office building, ground-floor retail, and an enormous outdoor staircase that doubles as an amphitheater supporting the summertime concerts for which Culver City is known. The staircase also leads pedestrians up to a courtyard surrounded by restaurant spaces. Additionally, the project adds 350 stalls of much-needed parking to the area, with two-stories below-grade.
Glumac proposed significant design components that positively impacted the project. To maximize leasable space, ductwork was eliminated from the rooftop units down the height of the office building to the ground floor. Glumac recommended rooftop units only service the office building component of the project, while the ground-floor retail spaces are serviced by their own VRF systems. The owner agreed.
Glumac also positively impacted design of the two-story below-grade parking structure. We provided the owner with a Computational Fluid Dynamics model of the parking structure that demonstrated a ductless exhaust system in the garage could be installed at a greatly reduced cost. Again, the owner agreed, and the ductless garage exhaust was designed.
Awards
- Targeting LEED Gold
- 2020 CA Regional ENR Award – Best Renovation/Restoration Project (South)
Size: 115,000 square feet
Start/End Date: March 2015 – May 2020
Construction Cost: $35 Million
Architect: Ehrlich Architects (EYRC)
Contractor: KPRS Construction
Owner: Combined Properties, Hudson Pacific Properties
Services: Mechanical, Electrical, Plumbing, Energy Analysis


