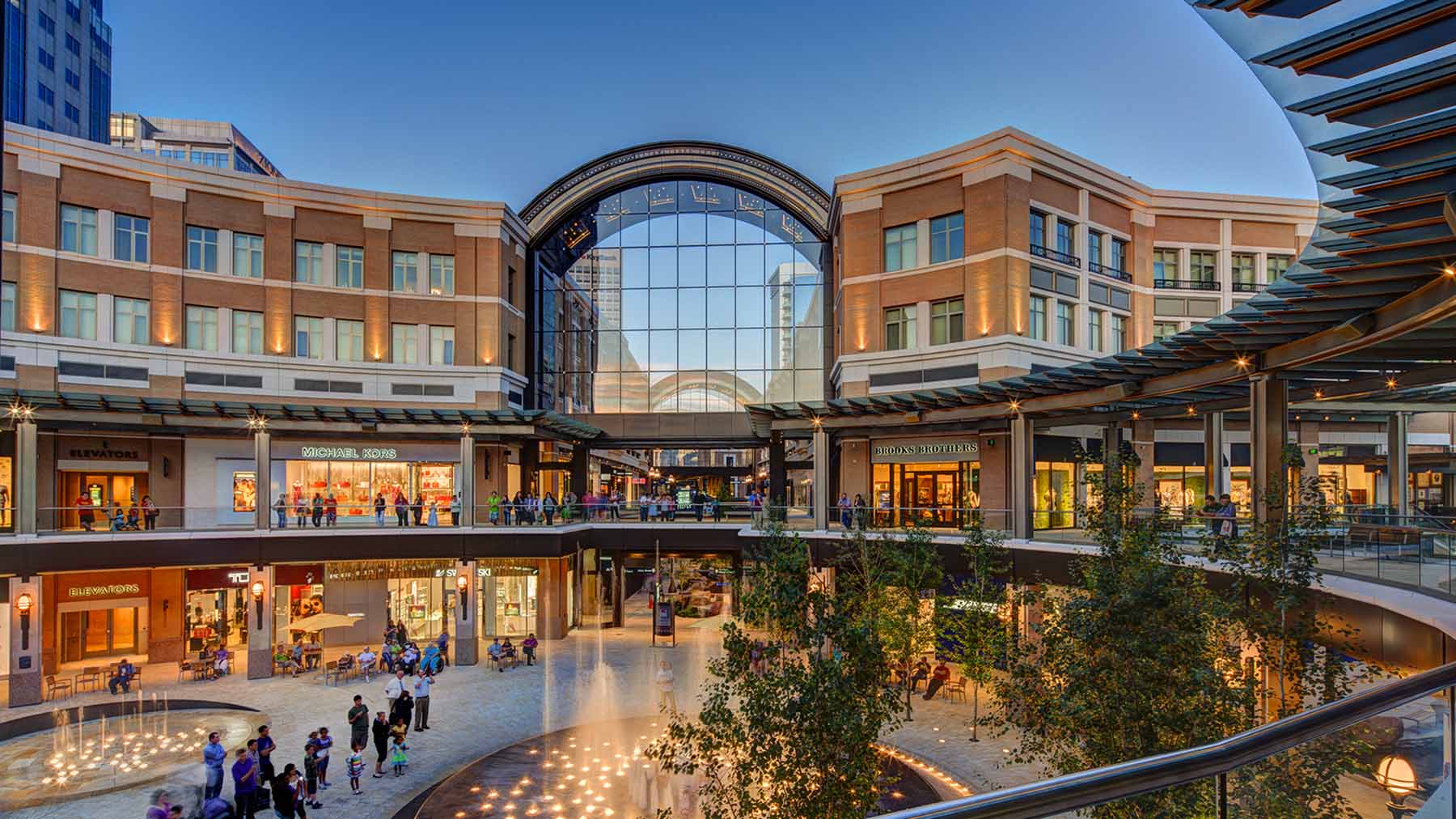- 400 Oceangate Office to Residential Conversion Study
- Brookfield Properties Net Zero Roadmap
- The Louisa Flowers
- Burnside Boardwalk
- Mirabella at Arizona State University
- On Vine
- Culver Steps at 9300 Culver Boulevard
- One Beverly Hills
- 400 Westlake
- Wilshire Grand Tower
- Hassalo on Eighth
- Sacramento Downtown Commons
- Austin Domain Senior Living
- Plaza Roberto Maestas
- MGM CityCenter
- Enso (2201 Westlake)
- City Creek Center
- South Waterfront
- Bridges@11th
- Trinity Terrace
- Hill7
- Indigo | Twelve West
- Brewery Blocks EcoDistrict
- Lumen West LA Repositioning
- 12th Avenue Arts
- Etta (1285 Sutter)
City Creek Center
Salt Lake City, Utah, United States
Glumac provided MEP engineering, lighting design, and energy analysis for the residential and retail portions of this redevelopment project.
The project encompasses multiple buildings across twenty acres of dense urban development, including five high-rise residential towers and a retail galleria with a retractable skylight roof. A four-level parking garage also lies beneath both blocks. This complex, multi-team coordination of Architectural-Engineering firms as well as Contractors on this project made it a challenging and unique experience.
In this outdoor retail environment, the Central Plant boilers are required to heat nearly 20 acres of snow melting and space heating for the retail spaces and public areas. These boilers also generate the heat to prevent freezing of the water features throughout the mall. These massive chillers and boilers also have the significant task of keeping the water features habitable for native fish.
Glumac also provided MEP engineering, lighting design, and energy analysis for the residential and retail portions of this multiple building redevelopment project. The project includes five high-rise residential towers, a retail galleria with a retractable skylight roof, and a four-level underground parking garage.
This complex, multi-team coordination of Architectural-Engineering firms and Contractors resulted in the City Creek Center winning the ICSC Gold Design Award and ICSC Gold Sustainable Design Award at the U.S. Design and Development Shopping Center Awards in 2013.
Sustainable Building Features
- Underfloor radiant heating and cooling of retail center
- Operable skylight and natural ventilation of retail center
- Central plant with 34 high-efficiency condensing boilers provide 68 million BTU/hr; five magnetic bearing high-efficiency chillers provide 1,400 tons of cooling; 3,500 tons of fluid cooler capacity for the retail tenant water source heat pumps
Size: 1.4 million sf office space, 700 residential units in five towers, 900,000 sf retail
Project Cost: $2 billion
Completion Date: March 22, 2012
Architects: ZGF, Callison, Hobbs + Black Architects
Contractors: Okland Construction, Jacobsen Construction & Big-D Construction
Owner: City Creek Reserve Inc. (CCRI)
LEED: Silver
Services: MEP Engineering, Lighting Design, Energy Analysis

