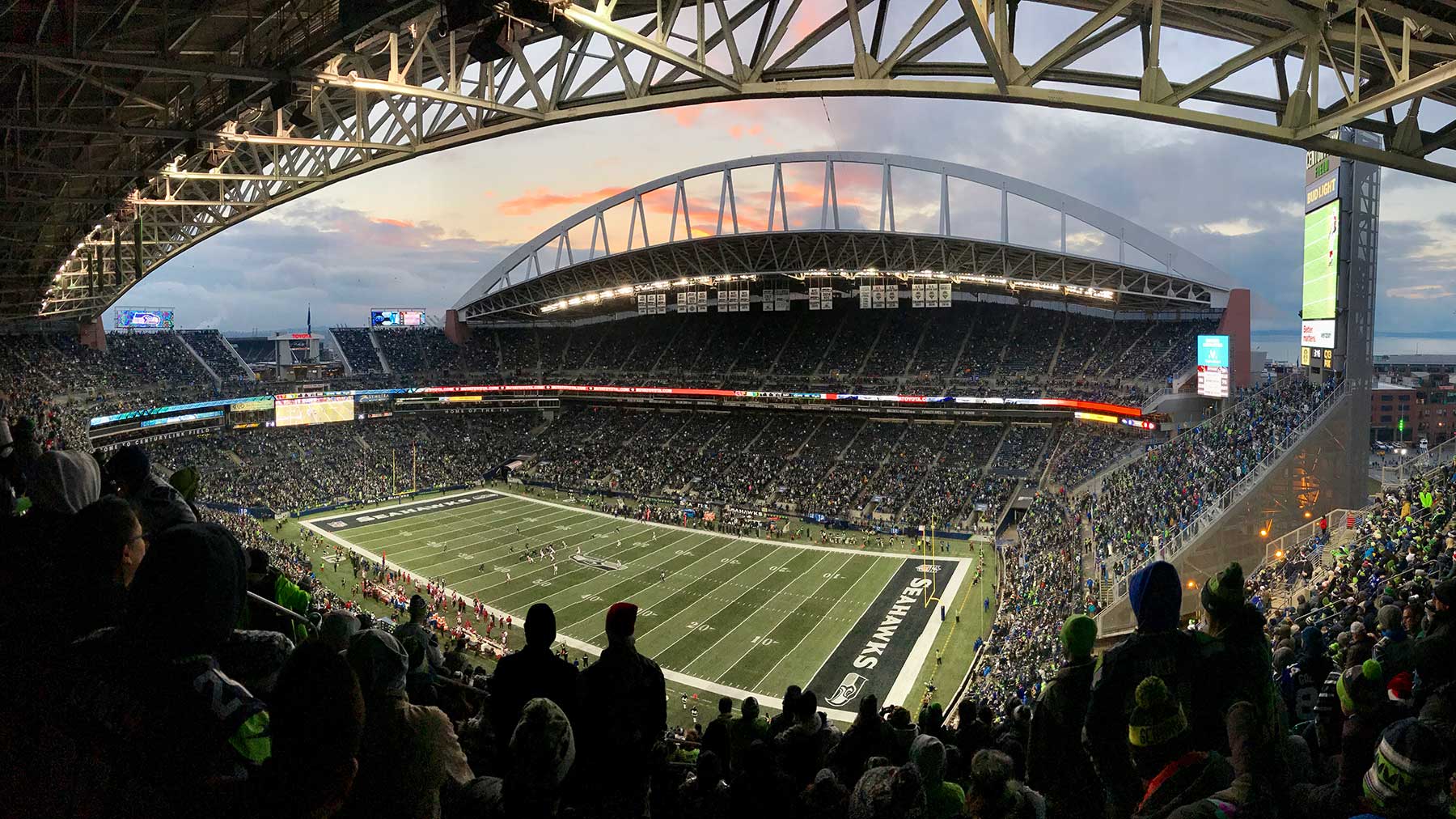- City of Los Angeles Existing Decarbonization Work Plan
- SAIF Headquarters Renovation & Addition
- Seattle Asian Art Museum
- Mirabella at Arizona State University
- San Francisco International Airport Sustainability and Energy Services
- Sonoma State University Carbon Neutrality Roadmap
- Sacramento Municipal Utility District Commercial Electrification & Energy Efficiency Program Support
- Sonoma State University Carbon Neutrality Roadmap
- City of San Luis Obispo Carbon Neutrality Plan
- Oregon State Treasury
- One Beverly Hills
- Clifford L. Allenby Building
- Allen Institute for Brain Science
- CenturyLink Field Tune Up
- Credit Human Building
- 400 Westlake
- SoFi Stadium
- DGS Natural Resources Headquarters
- Wilshire Grand Tower
- Hassalo on Eighth
- Arch | Nexus SAC
- Daimler Nova North America Headquarters
- University of Washington Bothell - Discovery Hall
- Sokol Blosser Winery Tasting Room
- Oregon Military Department Camp Withycombe
- Amazon HQ - Vulcan Blocks 44, 45, 52e
- Kaiser Permanente Antelope Valley MOB
- Creekside Community High School
- Oregon Military Department - Fort Dalles Readiness Center
- Indigo | Twelve West
- Vestas Americas HQ
- Los Gatos Library
- California State University Northridge Sustainability Center
CenturyLink Field Tune Up
Seattle, Washington, United States
As part of its Climate Action Plan, the City of Seattle in 2016 created an ordinance to optimize energy and water use in its non-residential buildings. Its aim is to find low- or no-cost actions related to a building’s operations and maintenance that generate 10-15% in energy savings. As part of this effort, the Seahawks’ and Sounders’ CenturyLink Field underwent an energy audit to reduce its carbon footprint.
First and Goal, which oversees operations at CenturyLink, brought in Glumac to explore areas for energy and water improvements in the 69,000-seat stadium. A Glumac Energy Management Professional (EMP) evaluated the efficiency of the mechanical, electrical, and plumbing systems, and assessed which systems need replacing during the next 20-30 years. From there, Glumac’s energy team provided energy modeling services to confirm the assessments would meet the targeted energy savings.
As a result, Glumac’s design team is working to address the suggestions in the energy audit. Glumac is providing mechanical design for a boiler re-piping project, to address under-performance of the showers in the locker rooms; electrical design, to replace the accent lighting on top of the stadium; mechanical, electrical, and plumbing design to remodel a field shop into a break room; and more projects to come.
Individual projects are ongoing, and Glumac is working with the owner to target future LEED Existing Building Operations and Maintenance (EBOM) services.
Size: 1.5 million square feet, 69,000 seats
End Date: Ongoing
Architect: Populous Architecture
Owner: First & Goal, Inc.
Services: MEP Engineering, Energy Analysis

